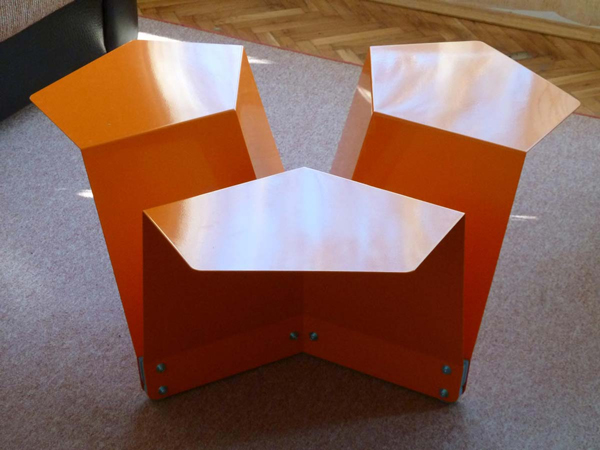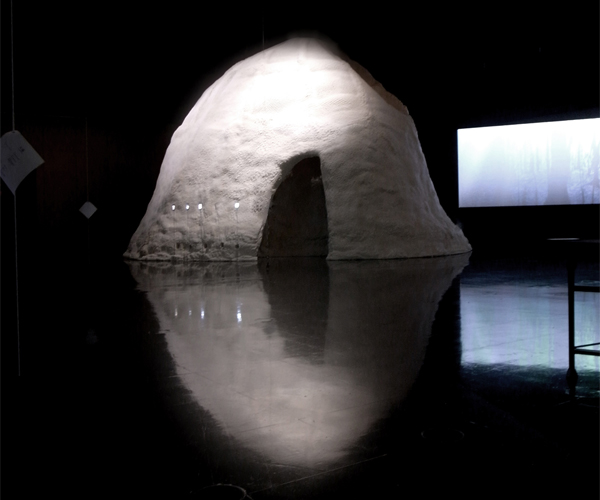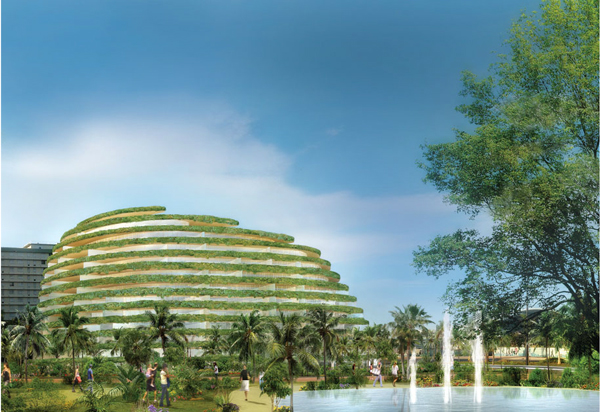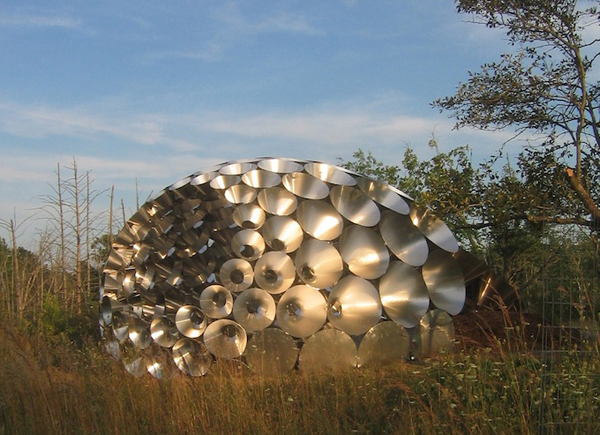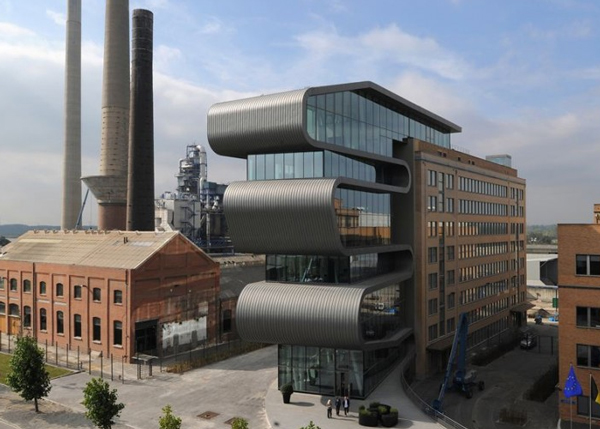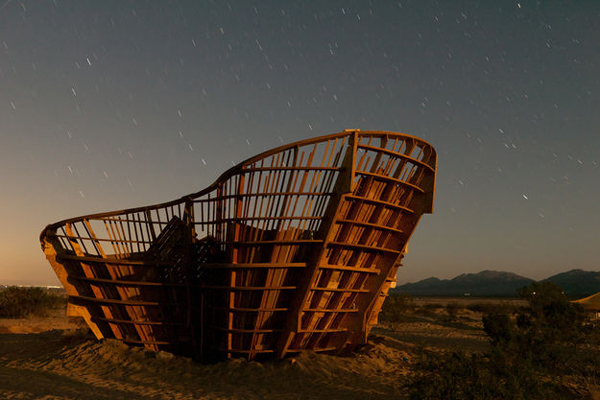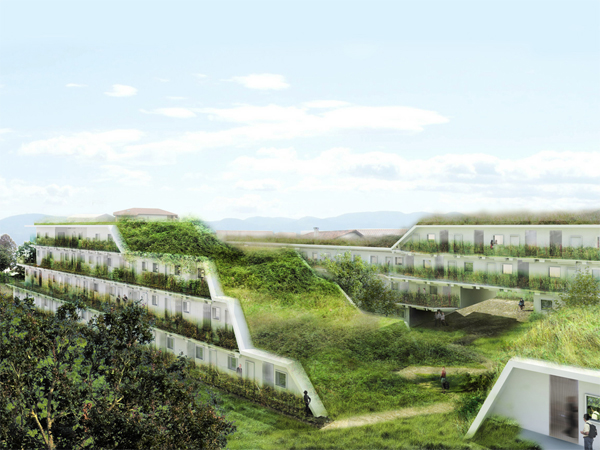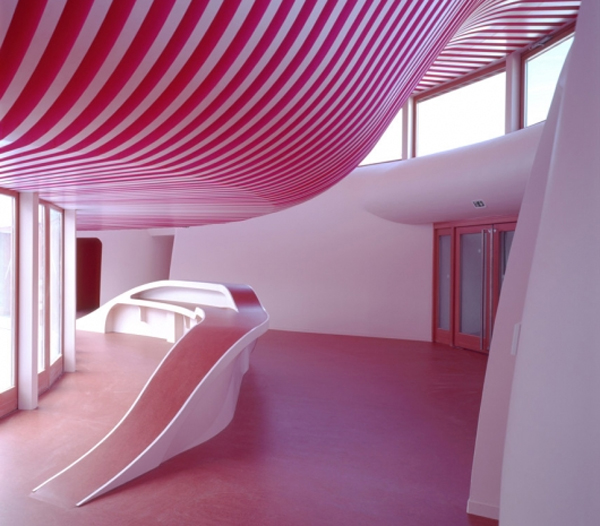Under a commission for the show Pavilions for New Architecture at the Monash University Museum of Art (MUMA) in Melbourne, Australia, Elenberg Fraser Architecture contributed a darkly disorienting space. The pavilion is built at 1:3 scale for the exhibition and explores the viewers spatial relationship with form, creating a geometrically altered reality. Visitors crawl through the black plastic envelope on a glass walk and can be observed from various ‘portals’ extending from the vessel. The play in scale, shape and light give the pavilion a sensory manipulation often only described in two dimensional renderings of geometric abstract environments. The manipulation of visual space within the small pavilion creates an illusion of a vast inner world not connected to the same plane of that of its outer vessel in our reality. Read the rest of this entry »
Pavilions for New Architecture / Elenburg Fraser Architects
News Coffee Table / Ignatov Architects
Small spaces influenced the concept behind the News Coffee Table, a three section surface radiating from a central newspaper and magazine repository. Taking the traditional newspaper rack and combining it with a coffee table is certainly not new, but Architect Boris Ignatov’s unique but simple solution is to turn the fold 120 degree and connect the receptacle with a flat surface. The casual nature of the design has the quality of origami, radiating outward and offering easy access to periodicals for casual reading. Read the rest of this entry »
White Hole Contemplation of The Cosmos / Mariko Mori and Kengo Kuma
The collaborative installation White Hole between artist Mariko Mori and Architects Kengo Kuma is a experiential structure designed to contemplate the arise of the cosmos using a light weight structural form. The large white dome is built from spray polyurethane, primarily used for insulating buildings, applied over a draped mesh, forming the catenary structure. Kengo Kuma termed the structure Bubble Wrap which is then inverted to form a rough dome. The expanded polyurethane material was selected for its capacity to create volume from very little material, which the architects claims to be comprised of 99% air. The envelope has the characteristic of being in a fluid, unsettled state, as though just created or born. Read the rest of this entry »
Parcel D Urban Greenscape Housing/ Oppenheim Architecture + Design
A revisioning of topography and building design, Parcel D will add a vibrant green space and housing for San Juan, Puerto Rico. Oppenheim Architecture + Design’s program is an attempt to integrate the privacy and open space of single family homes with urban density and convenience. The copious use of vegetated surfaces blurs the building’s structure and provides more intimate environments. 165 units will share a large central courtyard which acts as both the heart and lungs of the project. The interior greenscape is a micro-climate driven by evapotranspiration and cross breezes that reduces airborne pollution and cools the residences while providing a contemporary gardens and a pool immediately available to the residences. Rain water collection and storage will help supplement water consumption of the foliage.
Shadow Pavilion Informed by Biomimicry / Ply Architecture
The cellular Shadow Pavilion is the result of simple materials lightly manipulated and connected to dramatic effect. More than one hundred aluminum sheets, laser cut and rolled into cones of various sizes are attached in pre-assembled clusters from offsite. The lowest row buried in the soil of Matthaei Botanical Gardens, Ann Arbor, Michigan anchors the project. PLY Architecture developed the self supporting structure using software modeling to determine shadow patterns, material efficiencies, geometric tethering and assembly. Read the rest of this entry »
Umicore Industrial Office Building / Conix Architects
Umicor, a materials manufacturer for clean technologies, built their new offices in the middle of their manufacturing campus which is part of a much larger industrial park in Hoboken, Belgium. The design by Conix Architects is intended to integrate the plant better with its surroundings, adding a fresh scale and materiality to the site and create a sense of place amongst the brick industrial buildings. The project is also a retrofit of a mid-century 8 story brick office, with a fresh wing unrolling from one end, an interesting design narrative connecting with the plant’s mission to recycle and reclaim raw materials. Read the rest of this entry »
Yucca Crater: Synthetic Earthwork / Ball-Nogues Studios
Using the desert near Joshua Tree as a backdrop Ball-Nogues Studios have installed what they call a synthetic earthwork which hides a swimming pool inside. The project is part of High Desert Test Sites, an art project which “generates physical and conceptual spaces for art exploring the intersections between contemporary art and life at large.” The parametric bowl Yucca Crater is 30 feet tall and egressed by ladder. Visitors transverse the swimming hole, which bottoms out 10 feet below grade, by a series of rock climbing hand holds.
The wooden frame was re-claimed from a previous art project’s form work which was originally intended to be supplies for this piece, something the artists termed as “cross-designed”. The plywood is stacked and cut in sections, slotted into the ribs to create a bowl. Plywood strips skin the interior, like a ship hull in reverse. Read the rest of this entry »
OFF Architecture’s Two Housing Projects as Greenscape
Off Architecture, in partnership with Duncan Lewis Scape Architecture, has proposed a series of low rise apartment complexes that becomes virtual urban green belts in Anglet, France. The design is for two developments with differing egress and layouts. The buildings themselves are somewhat conventional, sitting two to four stories tall with standard floor plans and patios. They are set on a tiered landscape and follow the ground, stepping down a story at a time.
Site One stands at it tallest four stories with a passage at the ground floor in the middle of the complex, allowing access to the inner courtyards. Tucked under parking along the length of the project eliminates adjacent hardscapes. Site Two is a low set series of apartments placed on a slope with individual walkouts above the next unit. Read the rest of this entry »
Cellular Children’s Nursery / Paul Le Quernec and Michel Grasso
A recently completed nursery by French architects Paul Le Quernec and Michel Grasso in Sarreguemines, France takes on an organic form to provide a more nurturing environment for children. The architects explain “The project was designed as a body cell with its nucleus (the nursery), its cytoplasm (the gardens) and its membrane (the wall closure).” The literal translation of the cell into program provides for a radial grouping of rooms fed by a shortened interior central corridor. The deepened floor area is broadcast with natural light through 9 large circular skylights. The quadrants are also within visual range, enhancing safety and social integration. By developing the circular floor plan the hallway foot print is reduced to 11% of the total 1200 square meter area, lowering construction cost and improving traffic flow. Read the rest of this entry »
German Freedom and Unity Memorial Bridge Proposal by BIG
The Bjarke Ingels Group has had an extraordinary year in which they claimed multiple competitions with what seemed progressively more radical design schemes. Their losing proposal for the German Freedom and Unity Memorial though is decidedly utilitarian and minimalist in scope with a symbolic gesture that is purposely understated.
The memorial site at the Schloßplatz on the Museum Island in Berlin Germany is to commemorate the falling of the Berlin wall in 1989 and the reuniting of East and West Germany. The peaceful transition of Germany after the cold war was most powerfully felt in the city of Berlin where neighborhoods and families were literally separated for a generation. BIG’s proposal using a circle to act a bridge and sculpture is a deliberate attempt to commemorate the event as not just the reunion of a nation by crossing the water channel but as a personal experience of individuals. The act of a bridge is a gesture of the reuniting the cleaved nation. The symbol of a circle is the gentle outcome of the event, a traditional sign of wholeness and strength. Read the rest of this entry »


