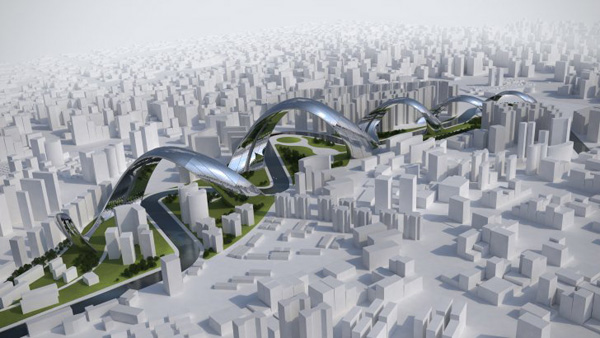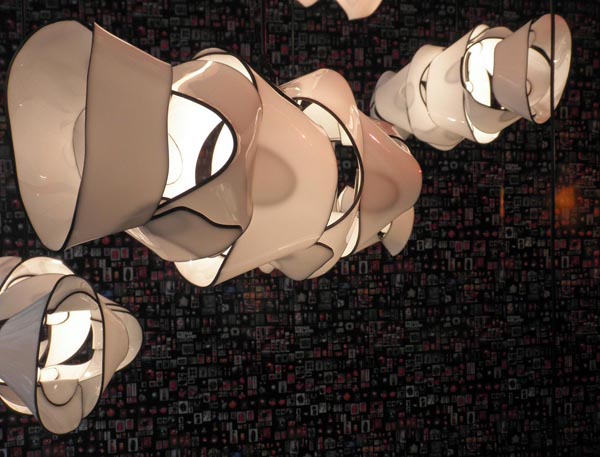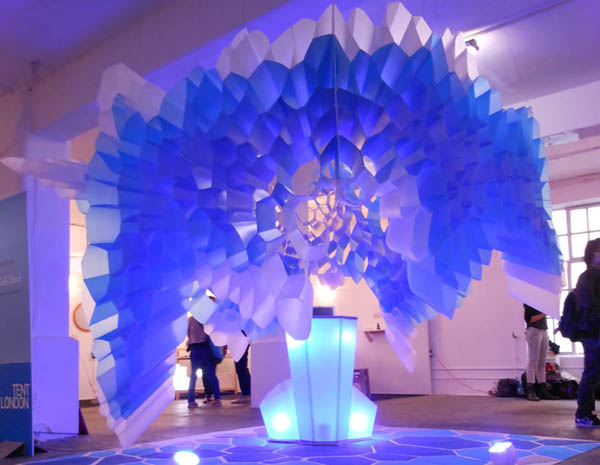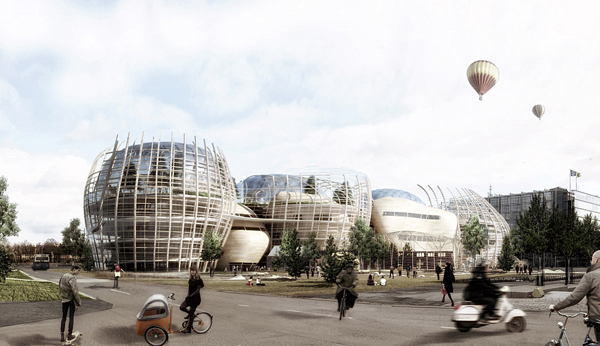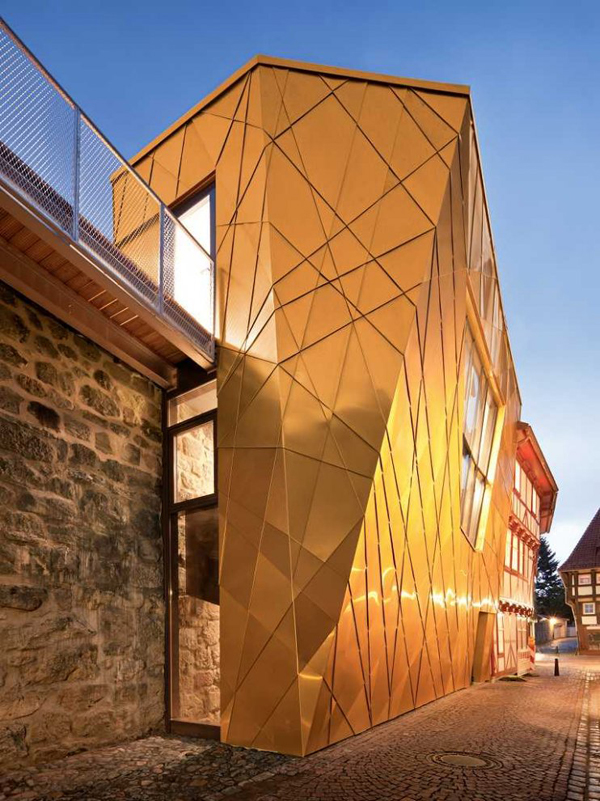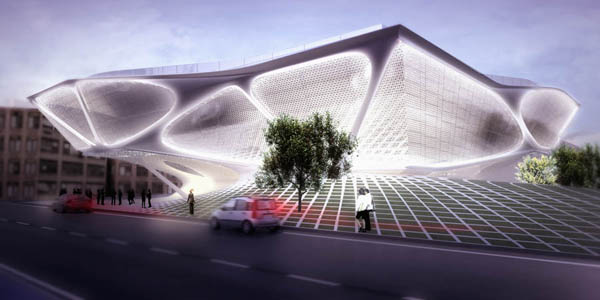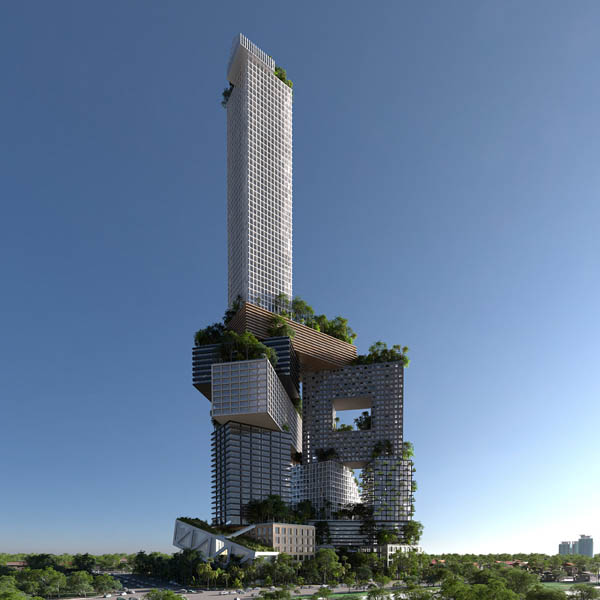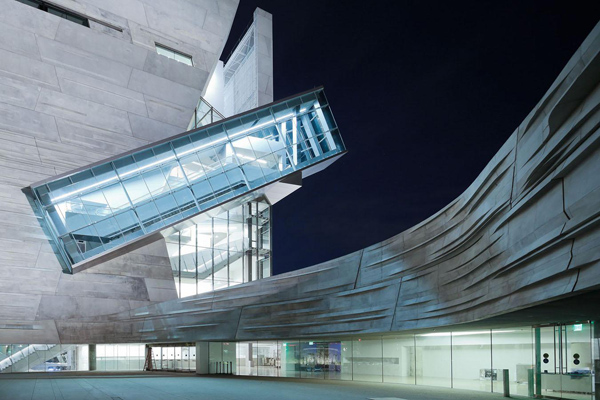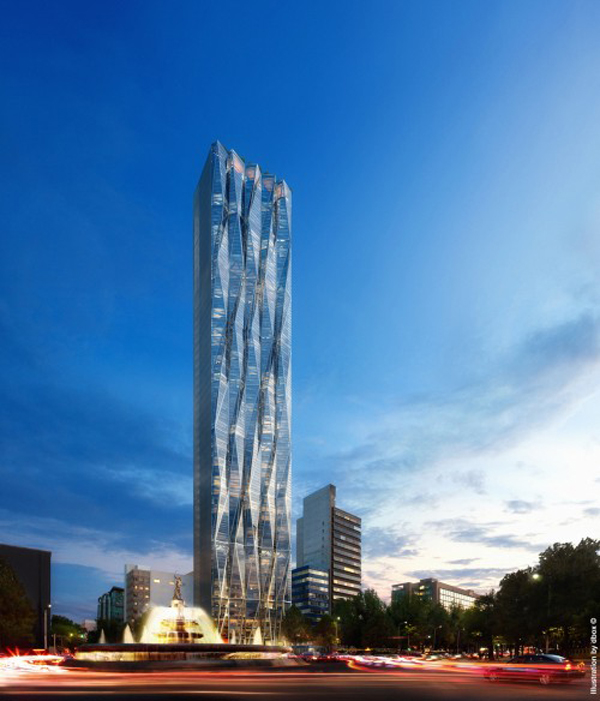Designed by Vancouver-based Bing Thom Architects, the new Xiqu Center will be the first of 17 arts and cultural venues to be opened within the new West Kowloon Cultural District in Hong Kong. Symbolizing the importance and the richness of Xiqu (Chinese opera), the center aims at making this piece of Asian cultural heritage accessible to new audiences. The Center will blend theater, art and public space and host international cultural programs. Like the soft glow of a lantern behind a bead curtain, the Xiqu Center will light up the Eastern entrance of the West Kowloon Cultural District and act as a lantern for Hong Kong. Read the rest of this entry »
Xiqu Center / Bing Thom Architects
Re-Thinking Shanghai – Spiraling City Project / Sonik Module
The spiral silhouette of Sonik Module’s Sity project traces the river valley in Shanghai, reflexing the heavily contrasting roof levels in the area. It undulates by lowering itself to the ground and then rising to achieve and then exceed the maximum height of the surrounding buildings. The spiral shape encompasses and frames space, offering unique sights of the horizon from different angles. Read the rest of this entry »
Laboratory of Sensuality-Lamps as Objects in Motion / Stefan Wieland
If light is „the prime animator of space“, the most essential determinant in articulating the experience of design, than Stefan Wieland‘s lamps appear to challenge that hierarchy. Part of a larger collection of objects designed by the Frankfurt-based artist, these suspended lighting fixtures seek to overtake the senses and dominate the room. Spontaneous and deliberate at the same time, they have an almost synesthetic affect: they make you smell colors and taste sounds. Even the curious names of the lamps – Dark Kisses Melt Smoothly, The White of My Eyes, etc.- entail an abundance of tactile and visual associations describing an imagery that draws from emotions and senses, rather than ideas. Fragmented plates embrace the light in a sensuous movement that feels uninhibited. The luminaires are but moments captured in a perpetual child-like play, an act of improvisation freed from the imperative of making a definite design. Read the rest of this entry »
Cell Cloud Installation / Helbert Suarez and Remi Melander
Cell Cloud Installation, designed by Helbert Suarez and Remi Melander and manufactured by Barcelona-based System Design Studio, was exhibited at the 2012 Tent London. It is a modular divisional wall, suspended in the air, transformed into a 3 dimensional honeycomb structure that combines digital fabrication with organic geometry.
Description from the designers:
Cell Cloud is a formation of the random and organic geometry of the patterns of “marine clouds,” a structure shaped like honeycomb. Similar patterns are observed in flocks of birds, the growth of crystals, social networks and many ecosystems.
Using technologies of digital fabrication, two structures are created that seem to float, suspended as clouds. These are formed by inter connecting modules. As one moves around the structure, the perception of the cloud changes, recreating it from two-dimensional to three-dimensional, according to the position of the observer.
Designer: Helbert Suarez & Remi Melander (Spain)
Manufacturer: System Design Studio (Spain)
Material: polypropylene
Colors: blue hues Read the rest of this entry »
Helsinki Library Proposal / Djuric+Tardio Architectes
Rooted in the country’s long tradition of wood architecture, the Helsinki Library proposal by Djuric+Tardio Architectes is a tripartite wooden organism, housing 3 different areas: the lobby and the multi-purpose program, the library, and the cinema and exhibition space. The main part of the building- the library, is conceived as a spiral, a double concentric ramp swirling around “a real tower of books”. The project reexamines the experience of reading, a return to books as sources of knowledge, combining at the same time print and electronic media and devices. Read the rest of this entry »
Museum of Historical Marksmanship / Gnadinger Architekten
The Museum for Historical Marksmanship is located in Duderstadt, one of Germany’s most important half-timbered towns. It stands in the place on an abandoned house – the renovation started in 2009 and involved reestablishment of half-timbered structure, along with the introduction of new exhibition spaces. The massive historic stone wall acts as a support for the structure on one side of the ensemble. A steel bridge connects the new spaces to the adjacent “Georgsturm”, build onto the town wall in the eighteen century, emphasizing the building’s strong relationship with its surroundings. Read the rest of this entry »
Daegu Gosan Library Proposal / SDA
The free-form geometries of SDA’s (Synthesis Design+Architecture) Daegu Gosan Library proposal aims to embody the spirit of a revisited library typology – open-source exchange and the idea of collective knowledge are facilitated by flowing architecture and its integration into the existing urban tissue of the city. It is a hybrid environment that merges information resources with active communal spaces.
The building seems to emerge from the site, as the ground field of the site swells, peels and multiplies vertically. The boundaries between the floors are blurred- the building develops spontaneously, forming different spaces of the library. Floors, ramps, stairs and terraces are merged into one landscape, culminating with an open lounge and terrace overlooking the city of Deagu.
The geometry of the building was developed using the computational technique known as “dynamic mesh relaxation” which relaxes planar mesh networks to find a continuously minimal surface. The main support point is the central core, along with internal and perimeter interconnections. The cast-in-place high performance concrete would be cast on CNC-milled EPS foam formwork, coated with polyurethane. Read the rest of this entry »
Peruri 88 is a Vertical City for Jakarta / MVRDV
Combining Jakarta’s need for both densification and green spaces, MVRDV have designed a vertical city that offers a wide variety of office and housing typologies, along with semi-public roof park. Peruri 88 is a cooperative venture between MVRDV, ARUP, the Jerde Partnership and developer Wijaya Karya.
The 400 meter tall tower, part of a developer’s bid competition for the Jl. Palatehan 4 site in Jakarta, mixes retail, offices, housing, luxury hotels, parking and cultural content. It comprises different housing typologies – from lofts to townhouses, stacked vertically as urban blocks. According to David Rogers, FAIA, Jerde Design Director, the inspiration for the building was found “in Java’s natural setting – lush jungle and stone surrounded by expansive ocean”. Read the rest of this entry »
Perot Museum of Nature and Science / Morphosis
Morphosis has recently completed their Museum of Nature and Science in Dallas, which in now open to the public. The main body of the museum, in the shape of a large cube, emerges from a large plinth covered in stones and drought-resistant grasses that reflects the Texas landscape. The new building is located in Victory Park and will replace some of the facilities of the existing Museum of Science and Nature, situated in the adjacent Fair Park. Read the rest of this entry »
New Faceted Skyscraper in Mexico City: Reforma 432 Residences by Rojkind Arquitectos
Designed by Rojkind Arquitectos, the Reforma 432 Residences in Mexico City is a tower complex comprising pedestrian zones, luxury retail, private residences and other commercial content. The basic unit of the tower is approximately 70 square meters and can be added in multiples of 60 to create larger spaces. By uniting several urban lots on a strip of land stretching from Reforma Avenue to Tokio Street, the R432 building enters into a dialogue with the city’s urban condition. Read the rest of this entry »


