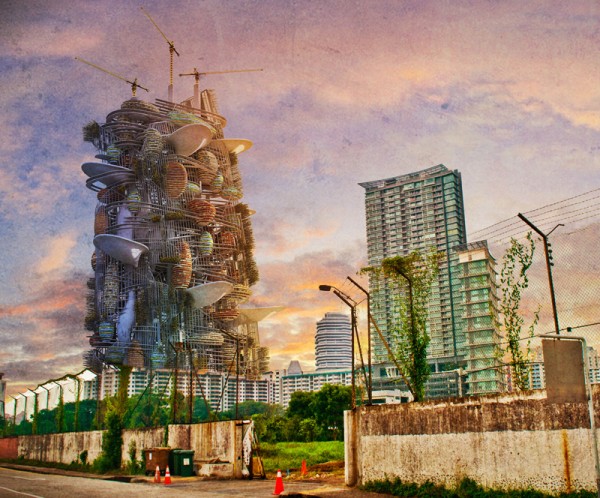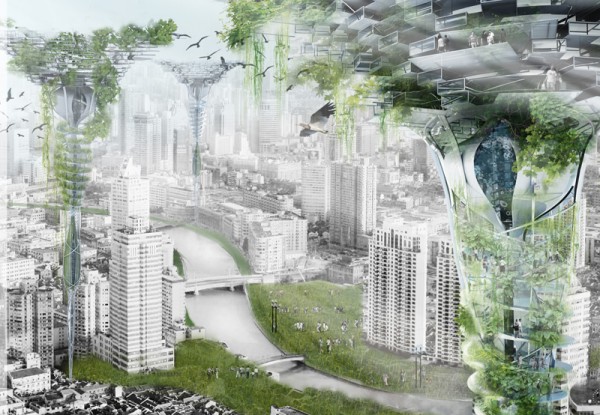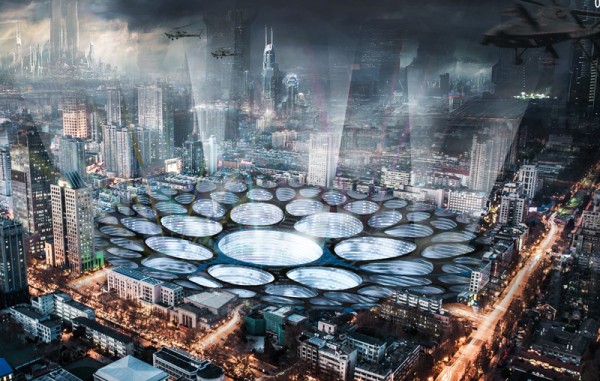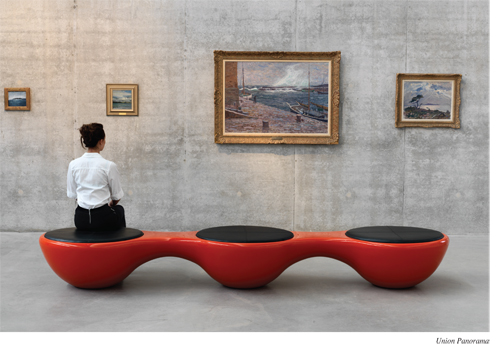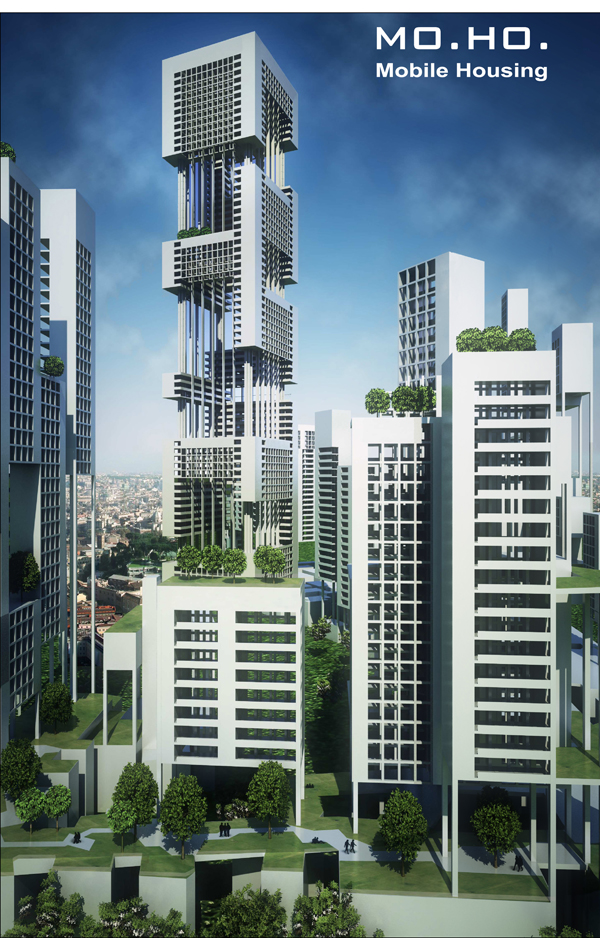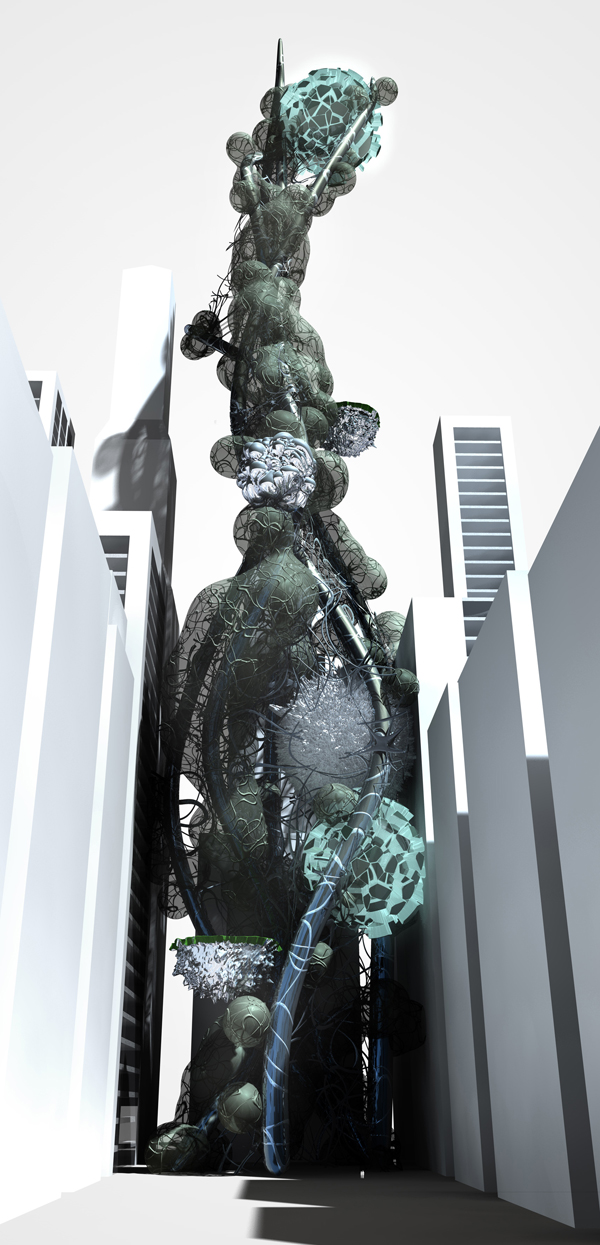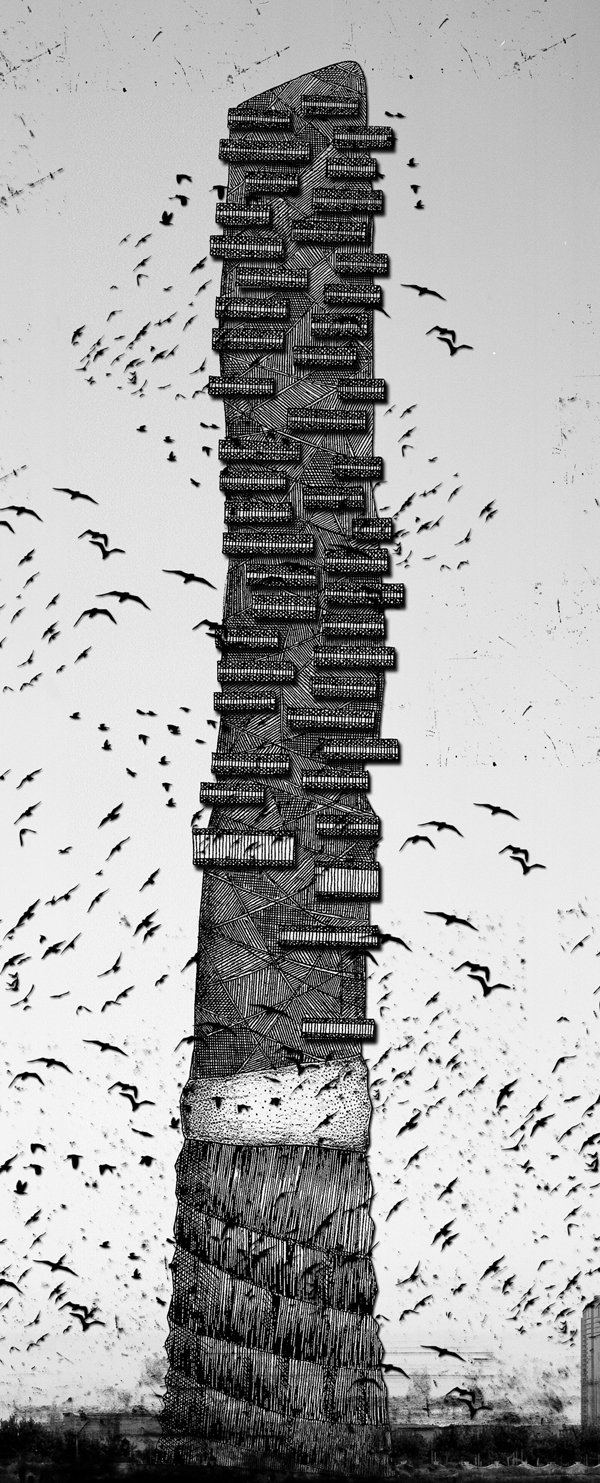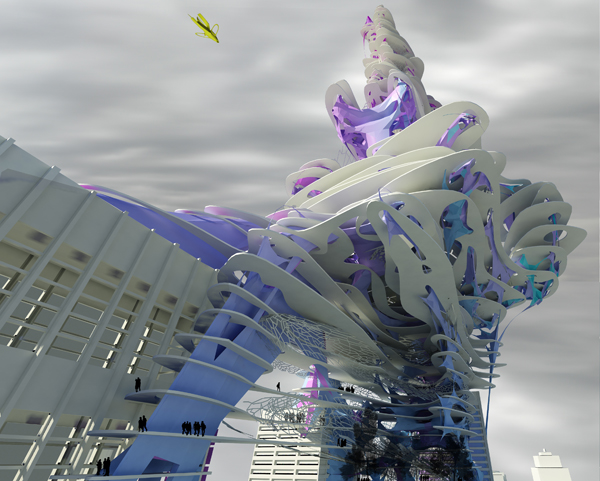Honorable Mention
2013 Skyscraper Competition
Jing Hao, Zhanou Zhang, Xingyue Chen, Jiangyue Han, Shuo Zhou
China
From the suffocation of Pompeii to the air traffic gridlock suffered in Iceland in 2010, the tephra that is expelled during volcanic eruptions has long posed grave threats to civilization. Since volcanic eruptions cannot be controlled, the designers of the VolcanElectric Mask I propose constructing an industrial structure over a volcano that can collect tephra during an eruption, keeping it out of the skies and away from cities and villages below, and also harness the power from the volcano’s heat in calm periods to provide clean electric power to surrounding areas.
For the prototype, the designers imagine locating the structure on the Popocatepetl Volcano, which is 70 km from Mexico City, is one of the ten most active volcanoes in the developed world and has 500,000 people living within 10 to 30 km from its crater.
The VolcanElectric Mask is actually a multi-layered skin that covers the volcano, perched above its surface and its lava crater. The skin is comprised of the adjoining tops of tentacles, which are shaped like screws, that are relatively flat on top – this is what is visible when one looks at the volcano – but are long and sharpen to a point at the bottom. This long, sharp bottom allows each tentacle to burrow into the volcano itself to monitor its temperature, helping to predict eruptions, and also allows each one to capture carbon dioxide that is used to create and store dry ice.
In periods of calm, each tentacle operates as a power station. The top layers of the tentacles, the screw head-like areas, which are above the ground, have ample openings, allowing the volcano’s surface to be ecologically undisturbed, with access to rain and fresh air. To create thermal energy, the top level of each tentacle acts as a rainwater collector. After a rain, water is transported to a sub-layer of the tentacle, where it comes into contact with lava. The resulting steam turns turbines in the middle of the tentacle, where the top meets the long, pointed bottom portion, and this creates clean thermal power. Read the rest of this entry »


