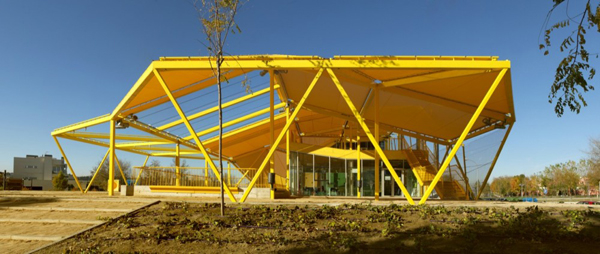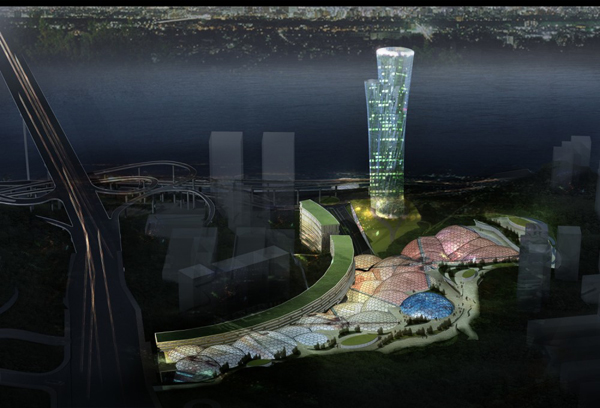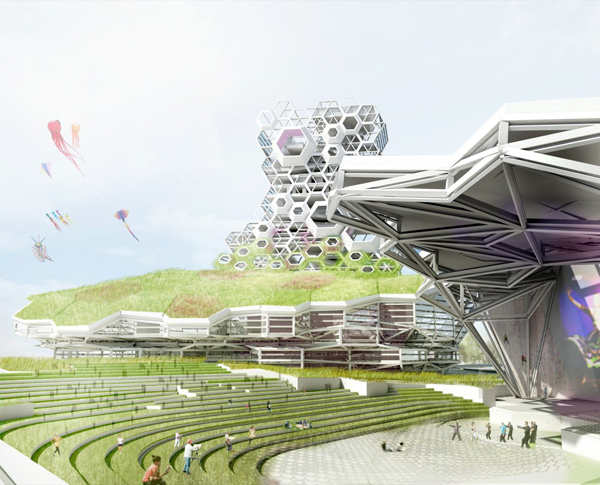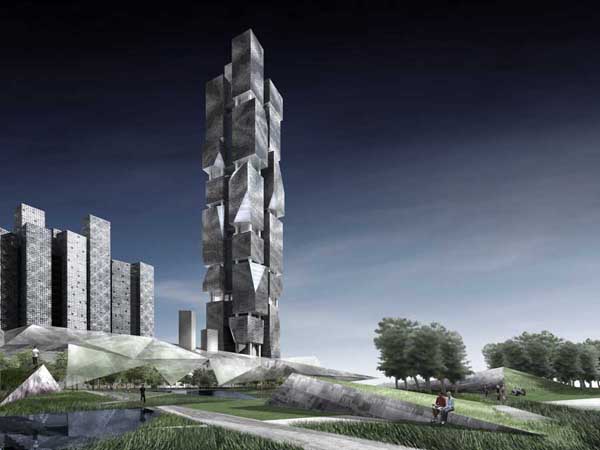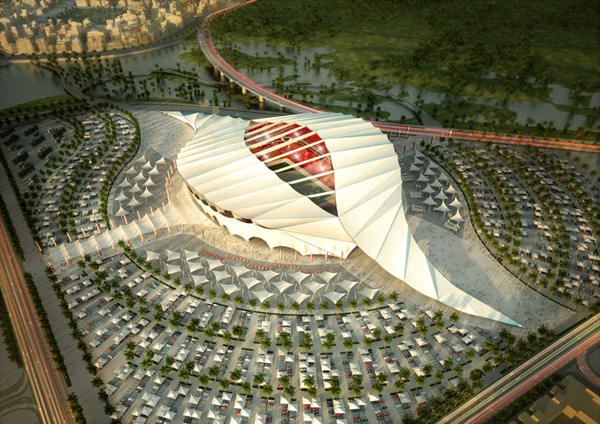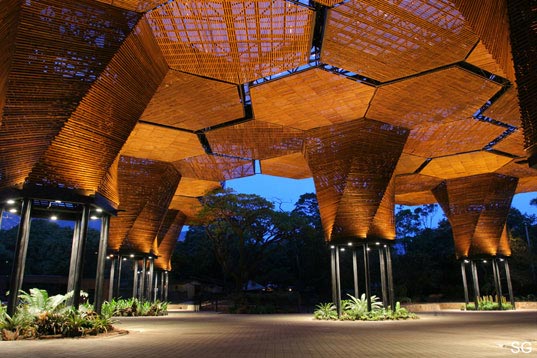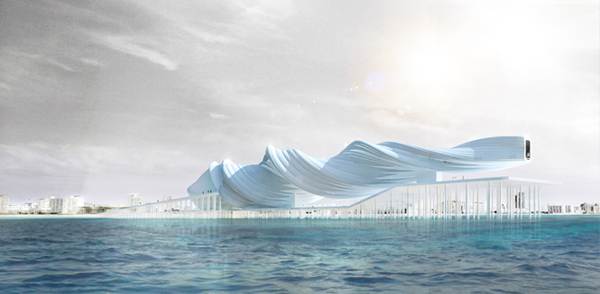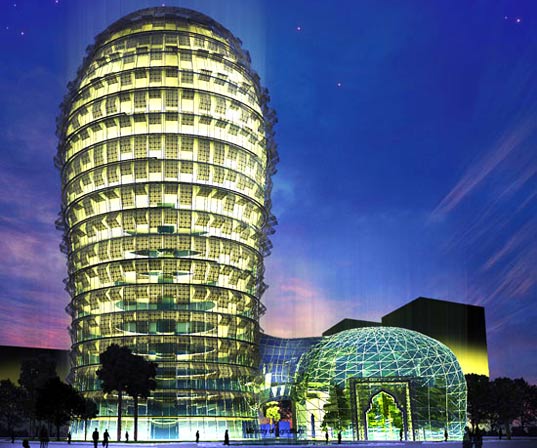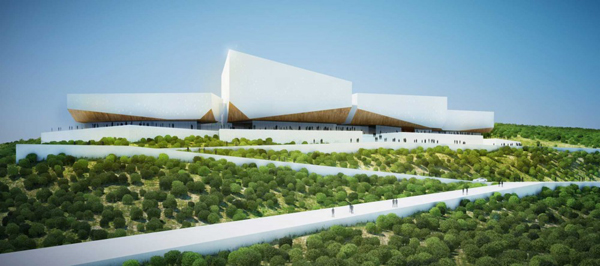Ecosistema Urbano’s new Ecopolis Plaza project in Madrid has succeeded in turning an empty city lot into a bright and beautiful childcare facility.
The building features a nursery school, a playroom, and plentiful surrounding green space for children and all of the neighborhoods residents to play. And though it’s yellow, it’s also green. Very green. The building is half-buried underground, the firm says, to take advantage of the land’s natural “thermal inertia.” Then, the above-ground portion of the building, largely glass, faces the south to control the building’s temperature.
The building features a solar energy system, a mobile awning system to shield or allow sunlight, and uses recycled rainwater that is collected in the plaza area outside, which was artificially landscaped to mimic a riverbank. The building’s shape wraps around a green space, creating a common field for all local residents to use.
In addition to saving money on energy bills and providing a small ecological footprint, it was important to the architects to design the building to be sustainable because of who it will serve. “We believe that children should be aware of this process to become responsible adults in the near future,” the firm states in their portfolio.
The building, which has just been completed, cost 2.7 million Euros, though the firm says it cost 35 percent less to build, per square foot, than a “conventional” building. Read the rest of this entry »

