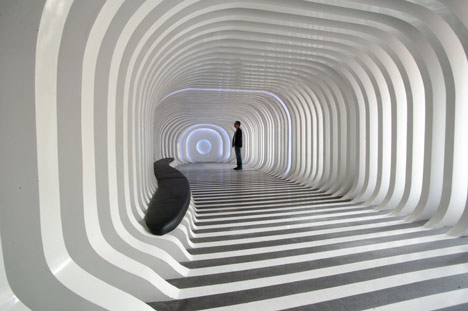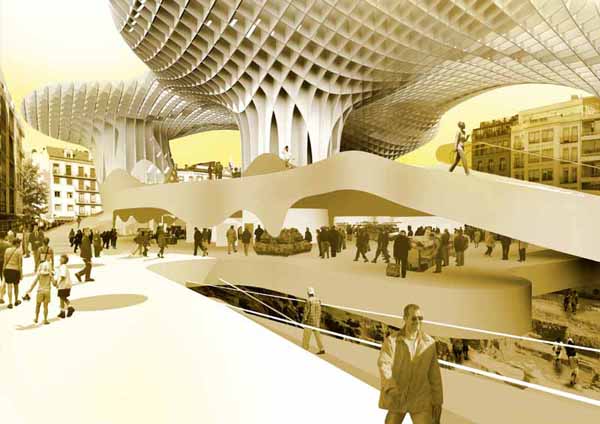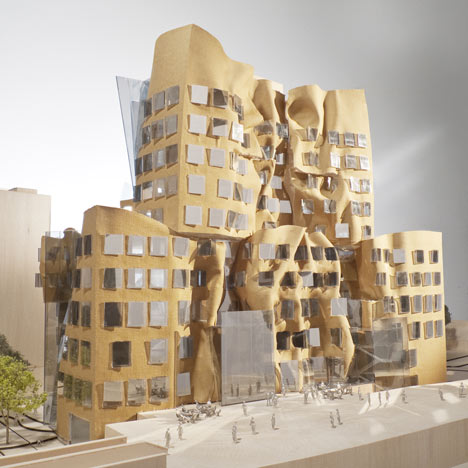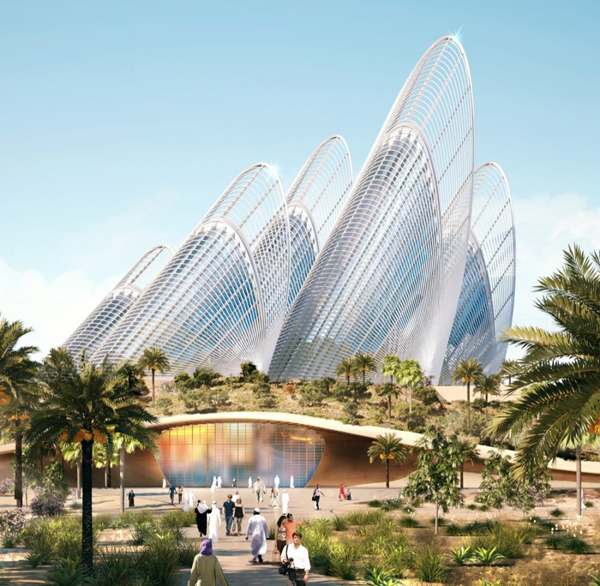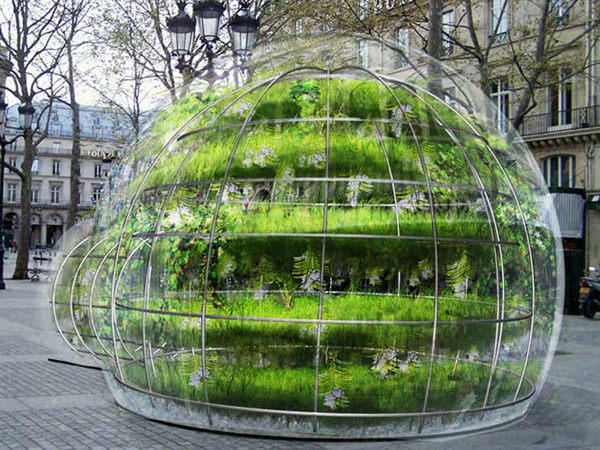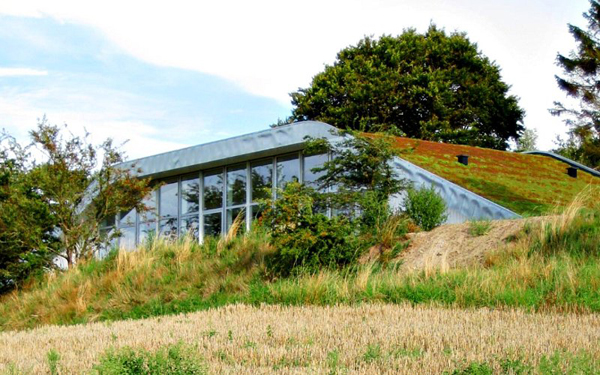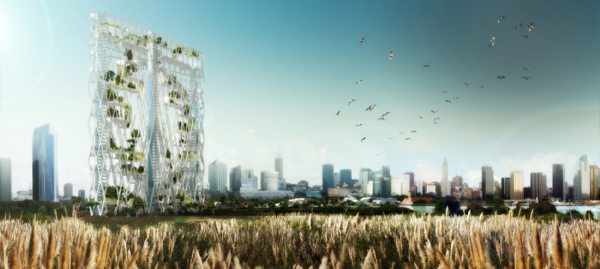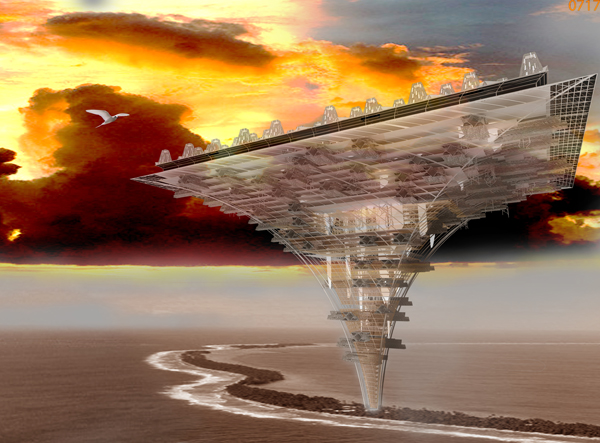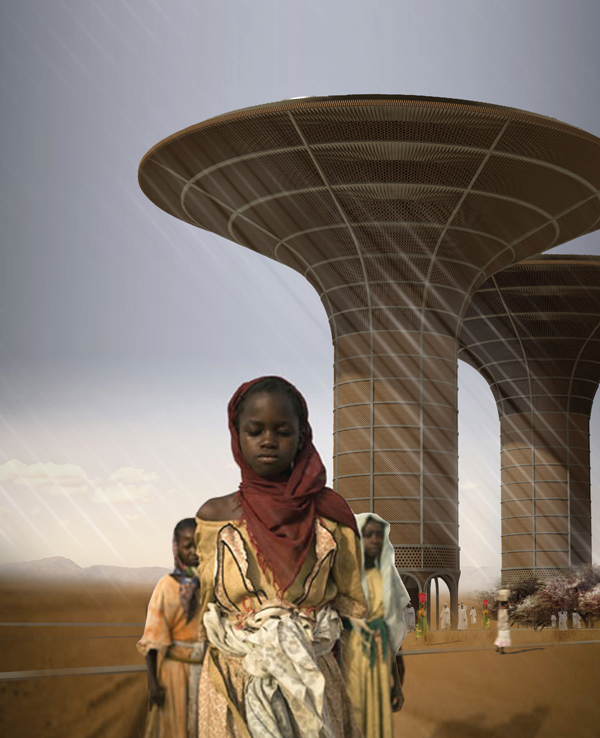A cave-like bar designed with simple materials has created a new, visually stunning modern space in Shanghai.
The Zebar was first conceived in 2006 by a Singaporean movie director and an ex musician from southern China. Designed by Francesco Gatti of the 3Gatti Architecture Studio, the bar is one hypnotic space after another, with white plasterboard fins stacked along walls to create a mesmerizing effect that draws visitors in.
The design, says the architect, is “a caved space formed from of a digital Boolean subtraction of hundreds of slices from an amorphic blob.” A byproudct of the age of 3-D computer modeling programs, the Zebar is a “digital design created in an analogic world,” Gatti said.
Each plasterboard wall section was cut by hand. Aside from the plasterboard, the only materials used were plywood and black cement, making the project low-cost, and quick to assemble. Read the rest of this entry »

