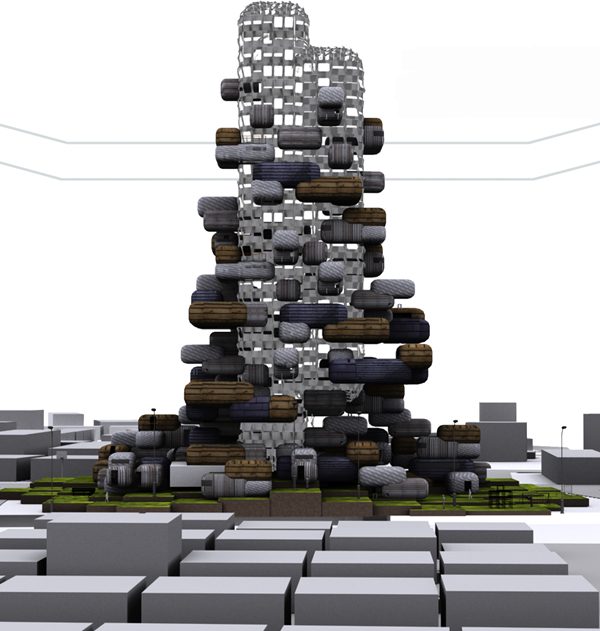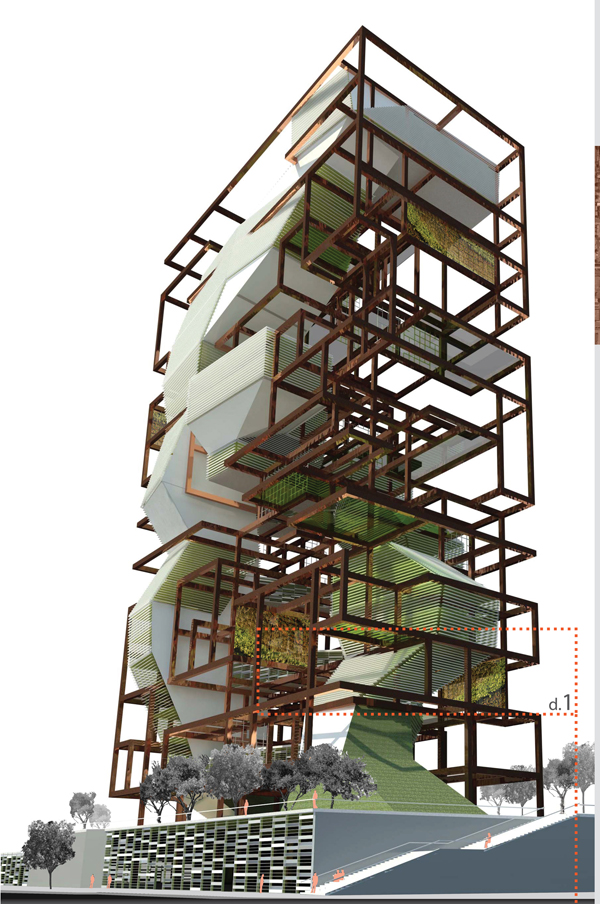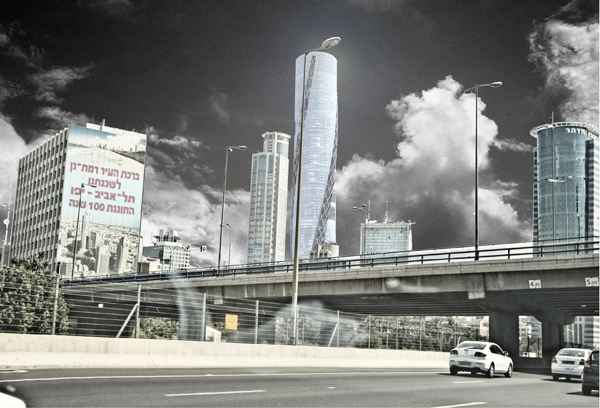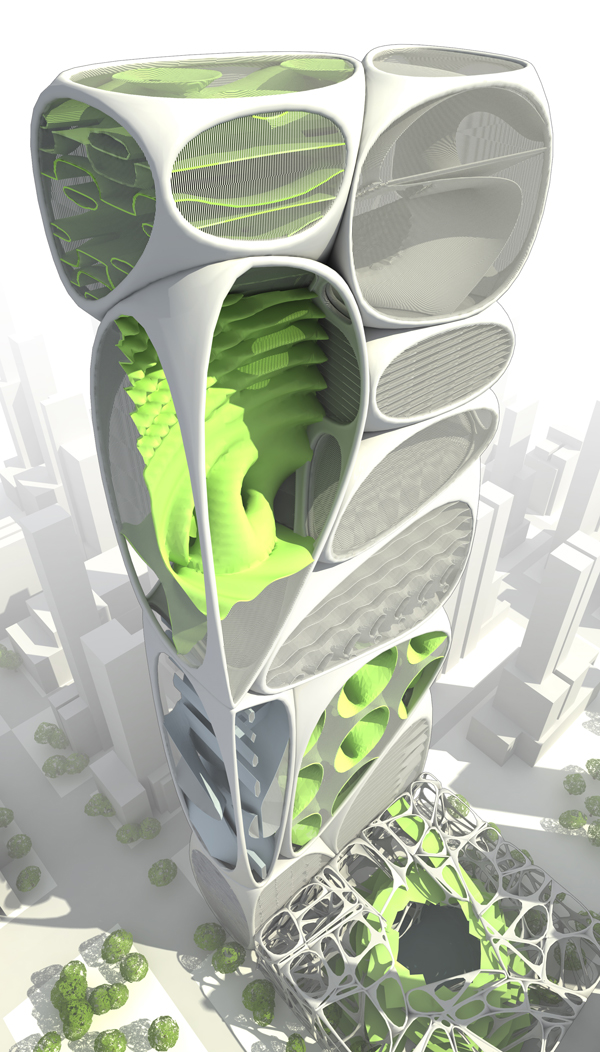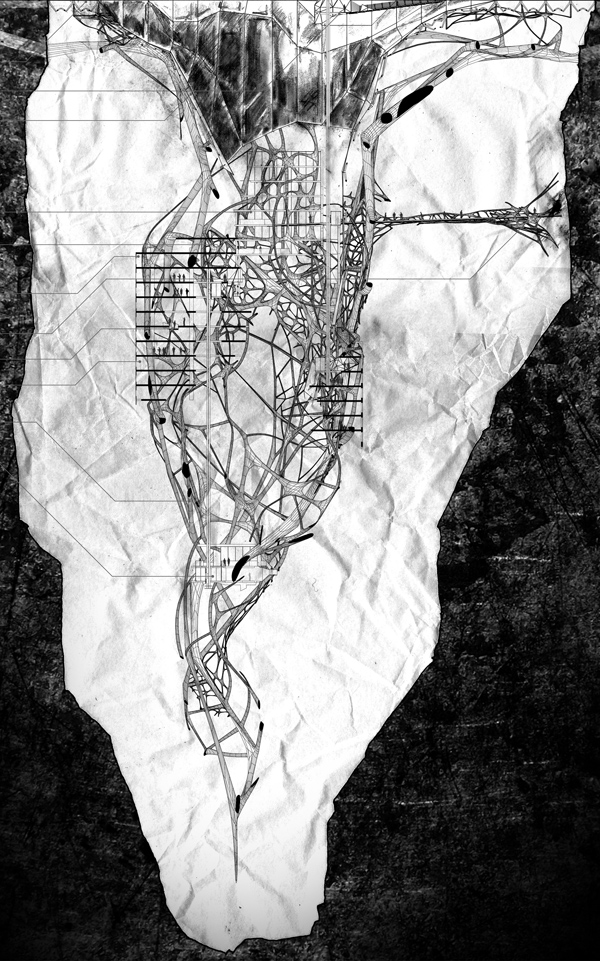The harsh sun, waterless dunes and spectacular, stark forms created by mountains of sand swirling in the wind are seen as inspirations of incredible beauty by architects Francisco J. del Corral del Campos and Carmen M. Barrós Velásquez, both of Granada, Spain. The two celebrate this landscape and respond to its demands in their new skyscraper design for a greenhouse tower in the Oman desert.
The architects literally cast their idea for the “Oasis” tower into the wind to help define its shape. By examining the effect of the site’s southeast wind on a tower, they designed the building to respond to the wind’s movement, its sweeping flow, by softly curving its form as it arches into the sky.
Solar energy and biogas generation from organic waste material will power the tower’s energy needs, and water from the ocean will be transported and desalinated to provide the drinking water and irrigation supply. Additionally, gray water is reused to cool the building and the surrounding environment through a spray process that creates a cooling vapor around the building. Read the rest of this entry »


