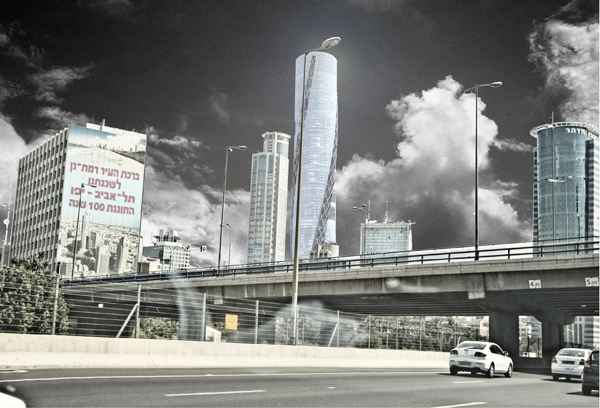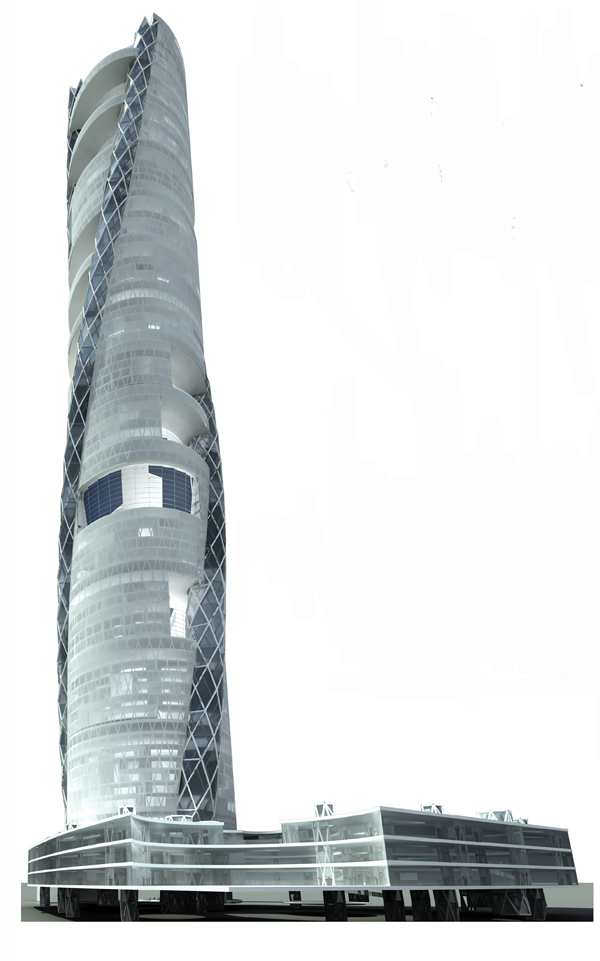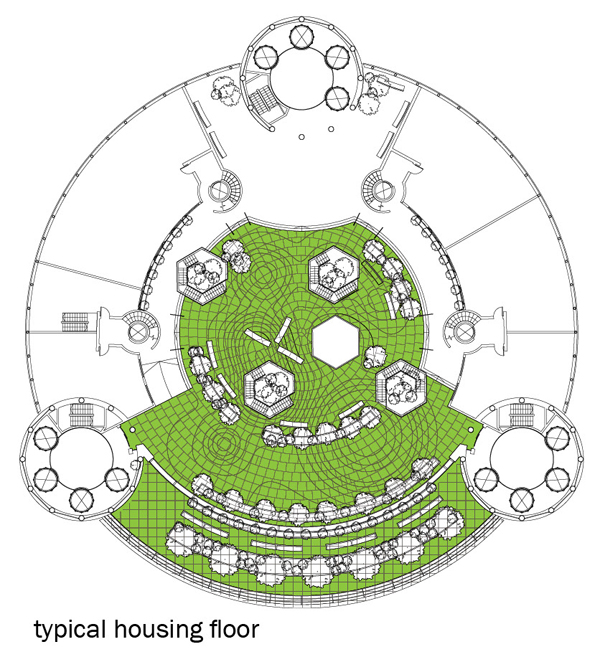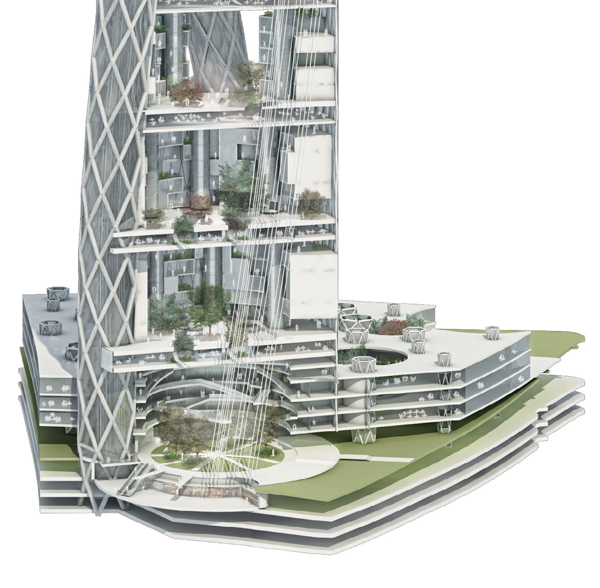Architect Tamir Lavi of Tel Aviv, Israel is using bamboo as the material in his new apartment skyscraper, but not in the way you might think. Bamboo isn’t Lavi’s construction material – it’s his research material.
The stalk of a bamboo plant – its sturdy inner skeleton, the way light shines through to the inside, the layout of its hollw cells – has served as a blueprint for the conception of Lavi’s building, which is proposed for the northern “diamond exchange” border area of Tel Aviv. Using bamboo’s strength against wind and other environmental stressors as evidence of its design superiority, Lavi’s skyscraper version replicates the cell layout to arrange the individual apartments, and uses the sun’s infiltration in thinking about how to control natural light throughout the building.
The apartments rise high into the sky, with the building’s tower ascending from a three-floor “ground story” level. A complex, showy exterior design is complemented by a tranquil interior as a service to its residents. The solid design of a bamboo stalk was worthy of replication, but the act was symbolic for Lavi as well, as a nod to the “survival of the fittest” law that rules the natural kingdom, and promulgates good architectural design as well. With a design that splits the site into 40 percent built and 60 percent free (park) space, nature is honored by Lavi’s building in theory and practice.




















