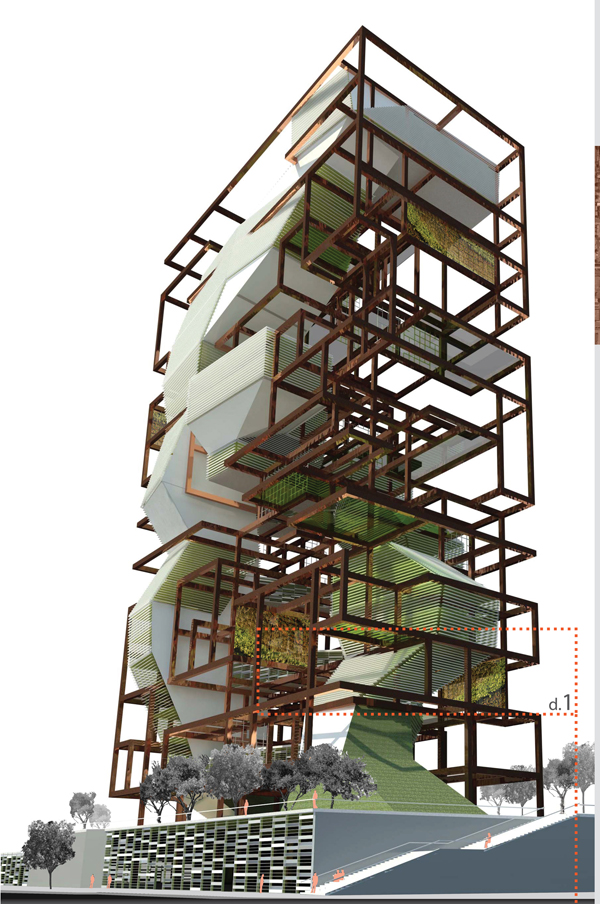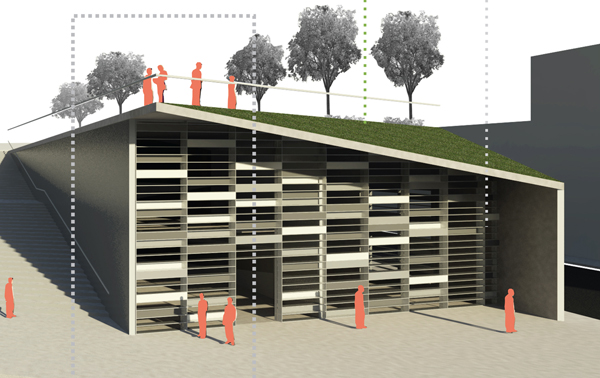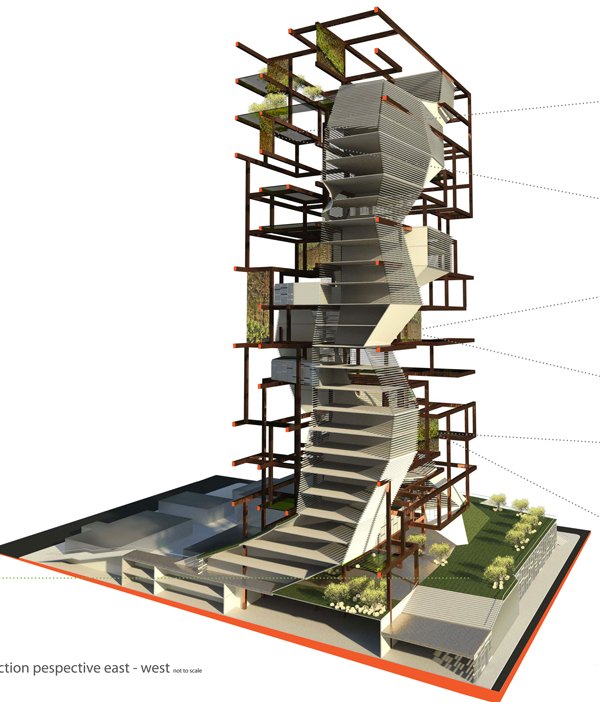In a metaphorical seaming of the social and economic divides that keep downtown and suburban Raleigh, North Carolina separate, Carlos Paredes and Sofia Chiriboga, M. Arch students at the Savannah College of Art and Design, have designed a building that seeks to unite the city’s population through housing, retail, services, and an appealing landscape.
The city’s once structured grid, deformed over time, has served as the design inspiration for the building’s multi-use towers, which curve and intertwine within a skeleton of intersecting rectangular frames. The building’s two towers are also symbolic: the lower tower houses a financial services complex and represents Raleigh’s urban population, and the taller tower, which nestles into the lower at points, represents the wants of the city’s suburban population by providing high-end housing units. Elevators that move both horizontally and vertically are utilized to link floors within the 15 and 30-story towers, and ample greenery is interspersed to provide shading and organic gardens.
The traditional utilization of a ground floor commercial space with residential units above meets a modern ethos: retail and green space sit below the residences, which include affordable units so as to unite residents of all means in one location. The building weaves multiple structures and uses to bring amenities and deeper solutions.



















