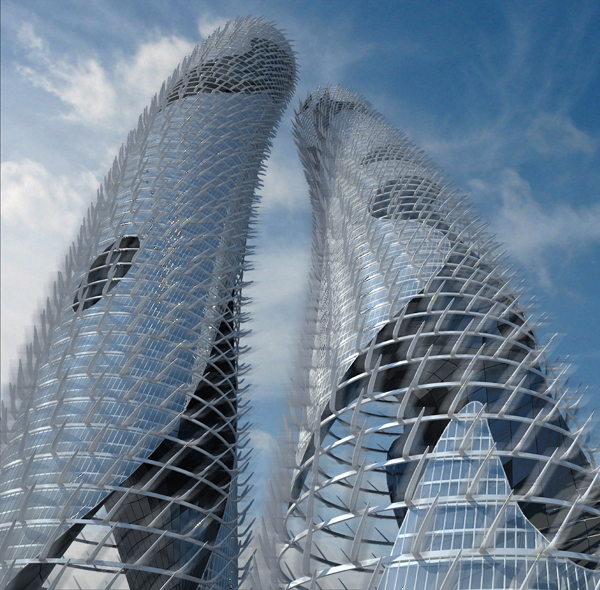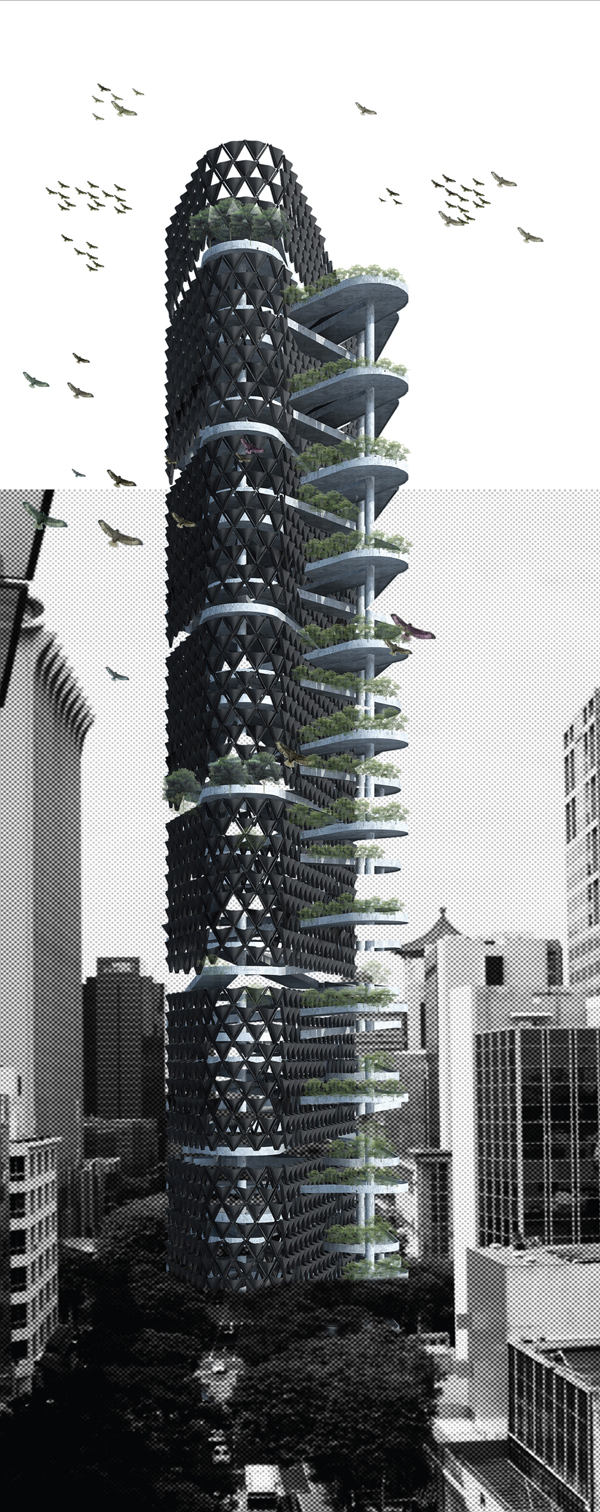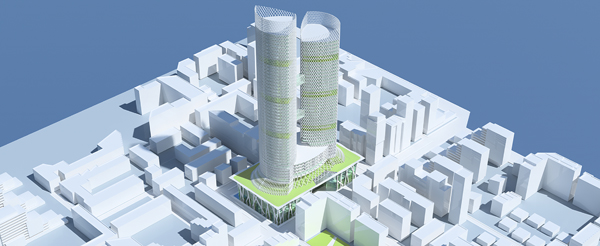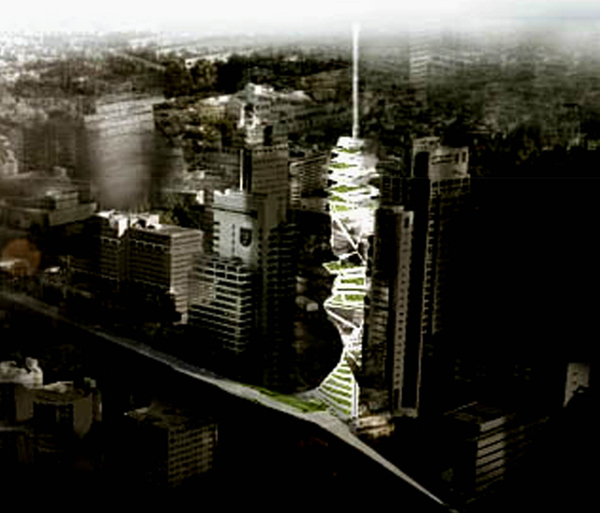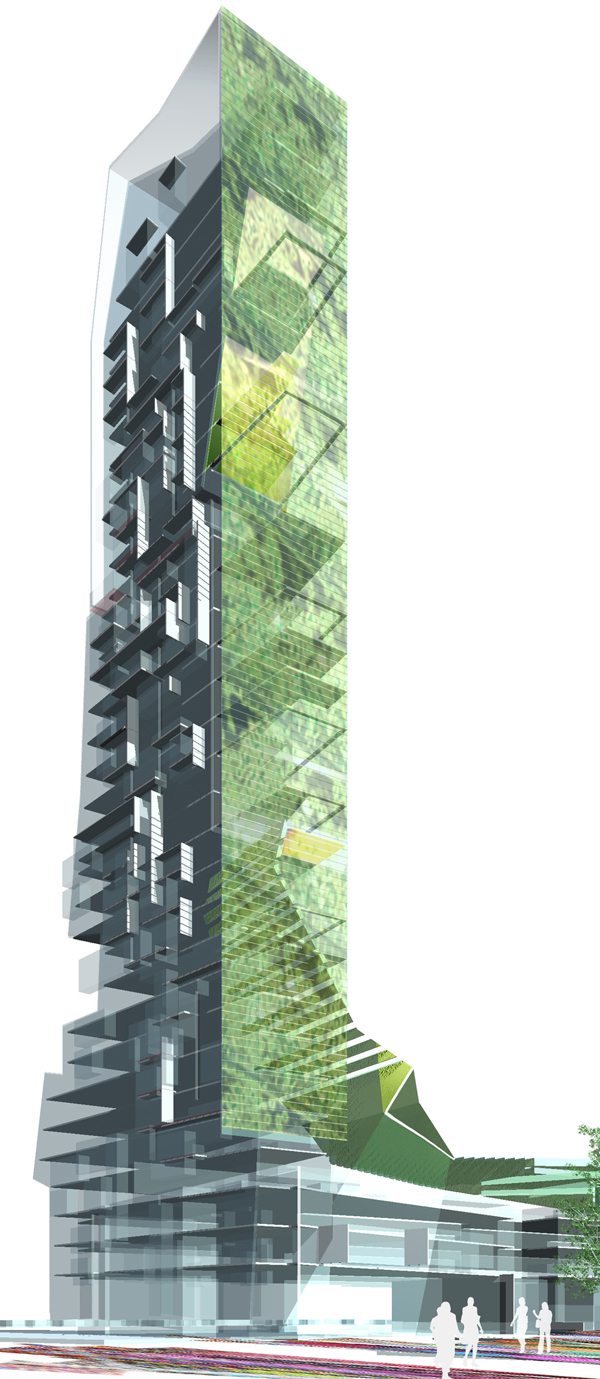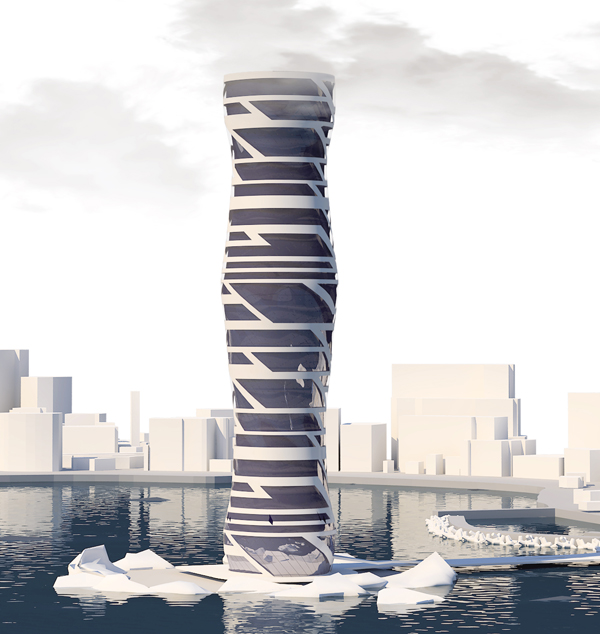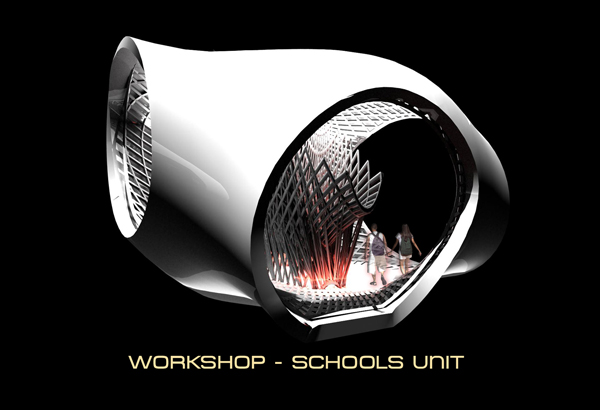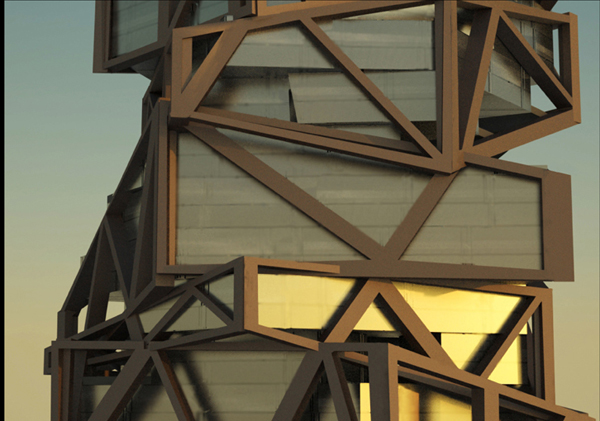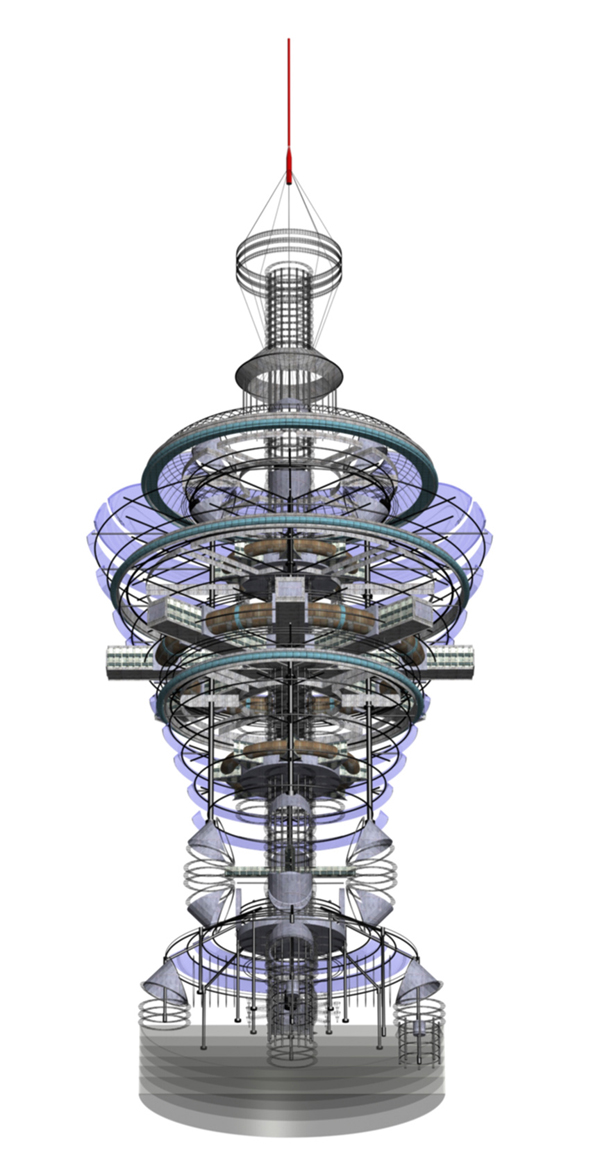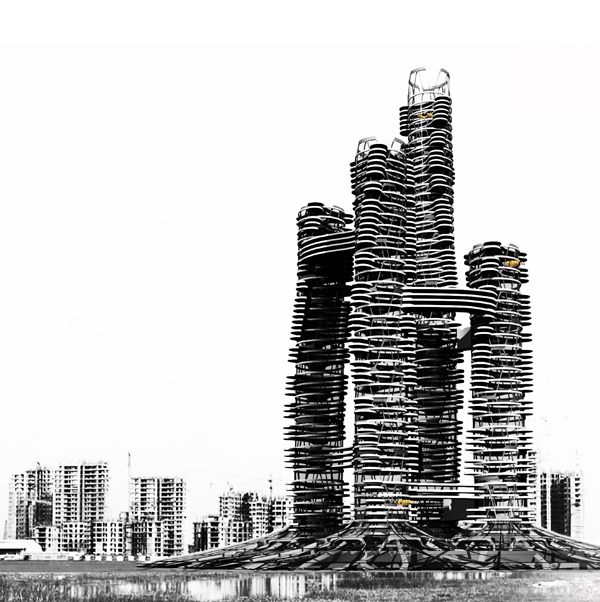The “Gullwing Twin Wind Towers,” designed by architects Minervini Vittorio and Sanna Giacomo of Rome with designers Delzotti Carlo and Lombardi Fabio, Ph.D., is an idea for how to generate clean energy in an urban setting – in a manner aesthetically pleasing to the eye.
The structure is a pair of towers whose exteriors are covered in blade-like wings that project up to catch the wind; the wind then moves the wings, which are attached to rings that spin around the buildings’ exteriors. As the rings spin, the movement powers the wind turbines inside of the two towers. The movement of the rings with the two towers so closely entwined creates a “tornado-like effect” to maximize movement and energy generation.
To accentuate architecturally the permeability of the structure, the towers feature empty plastic cavities interspersed throughout their heights. The towers are covered in a black “skin,” with a glass encasement of the turbines on the interiors. Read the rest of this entry »

