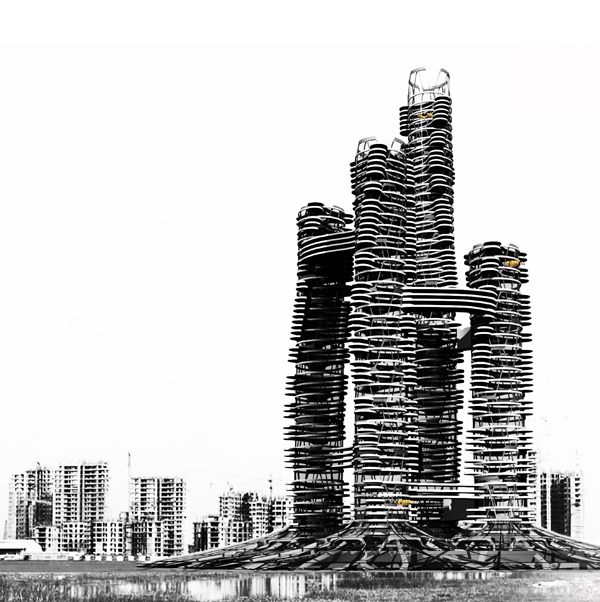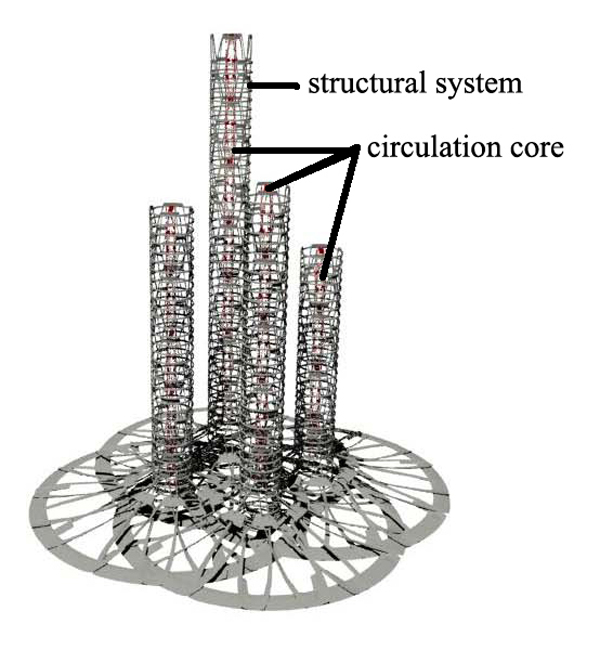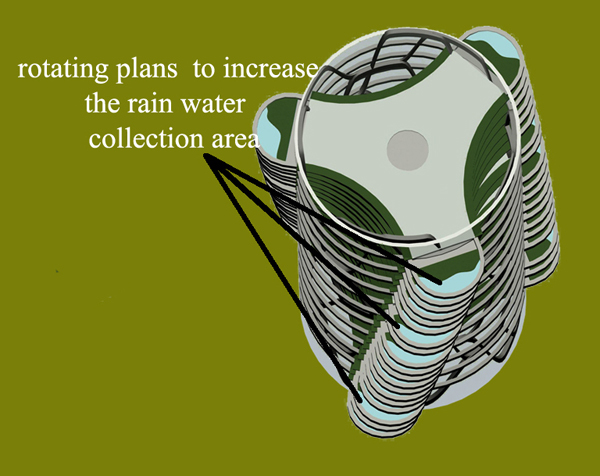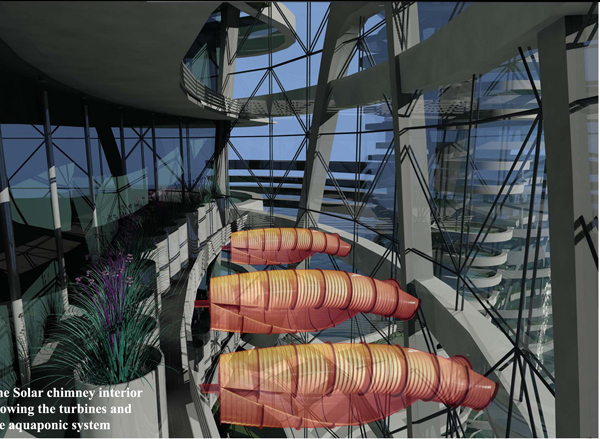Kalyan Chakraborty, an architecture graduate student at Kansas State University, has designed a “flexible” skyscraper complex for the dense urban center of Kolkata, which is a city in the West Bengal state of India. With the population multiplying rapidly, and pushing a sum of 15 million, the traditionally low-rise city needs to find solutions that can house the new influx of people. This needs to be done, Chakraborty says, in a manner starkly different than the current trend of suburban sprawl, as the town’s overspill is quickly encroaching on an ecologically vital wetland region outside of the city.
To help bring this change, Chakraborty has designed a massive tower complex that can house an impressive number of people – 4,000 in over 1,000 individual units – and serve as a commercial workplace for over 1,600 people as well. Chakraborty has taken pains to make the building sustainable, however, since it would be senseless to build a skyscraper to avoid harming wetlands if that building uses the typically wasteful amount of materials to build, and guzzles energy. Thus, the building’s design is sustainable in that it produces its own energy, food, water, and even consumes its own waste.
The tower is a “tube in a tube” structural system with a Y-shaped floor plan. The purpose of this is to allow flexibility, so the floors can rotate to allow for better rainwater collection and access to open sky. To keep natural ventilation despite the increased wind velocities that come with the high altitudes of the skyscraper’s top levels, Chakraborty proposes implementing a “double skin” on the building to allow for natural airflow. This will not only decrease energy use dramatically in the building, but it will also act as a “solar chimney” that generates energy from the insulation of the air that will operate twin turbines within the skin.
Bringing a high-rise building to this large but low town will be a shock, but with Chakraborty’s earth-friendly proposal, precious natural resources are able to be saved.



















