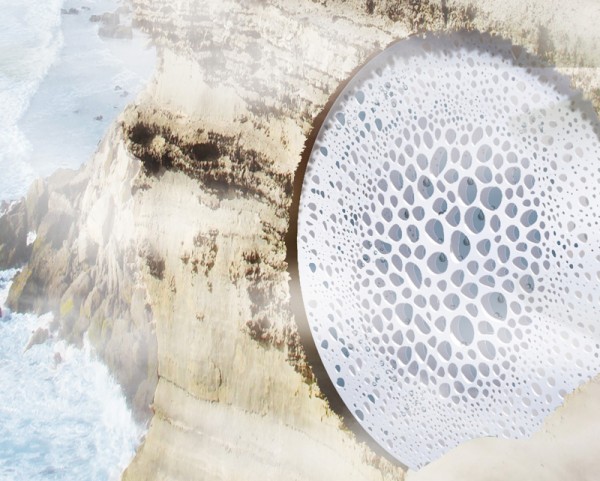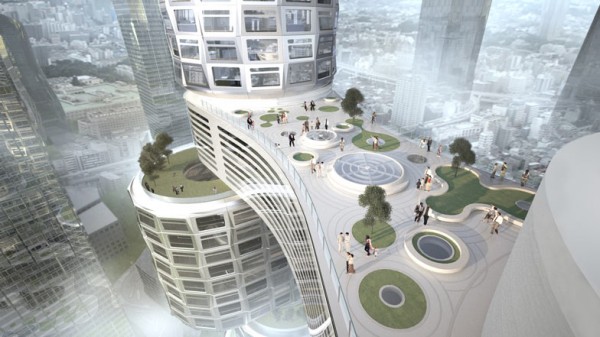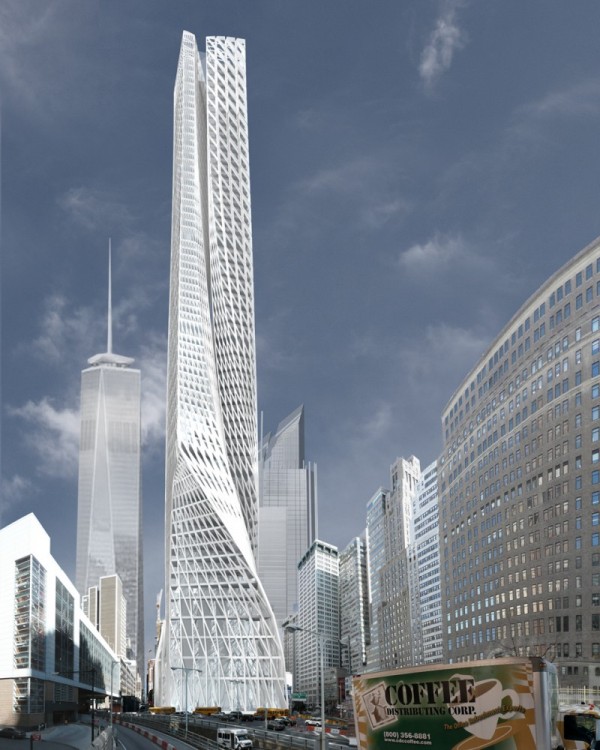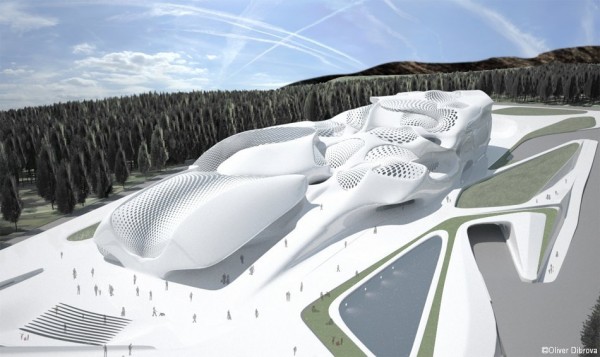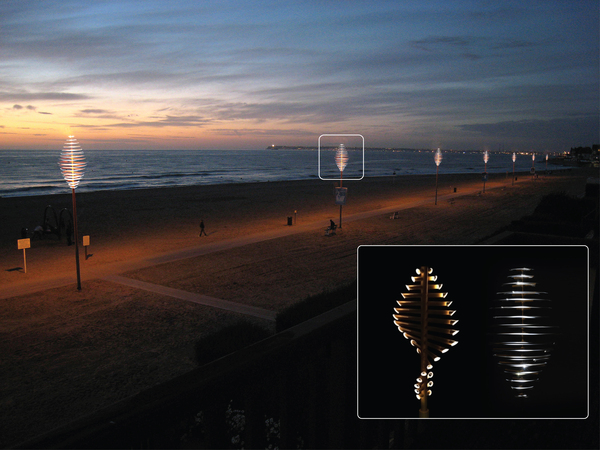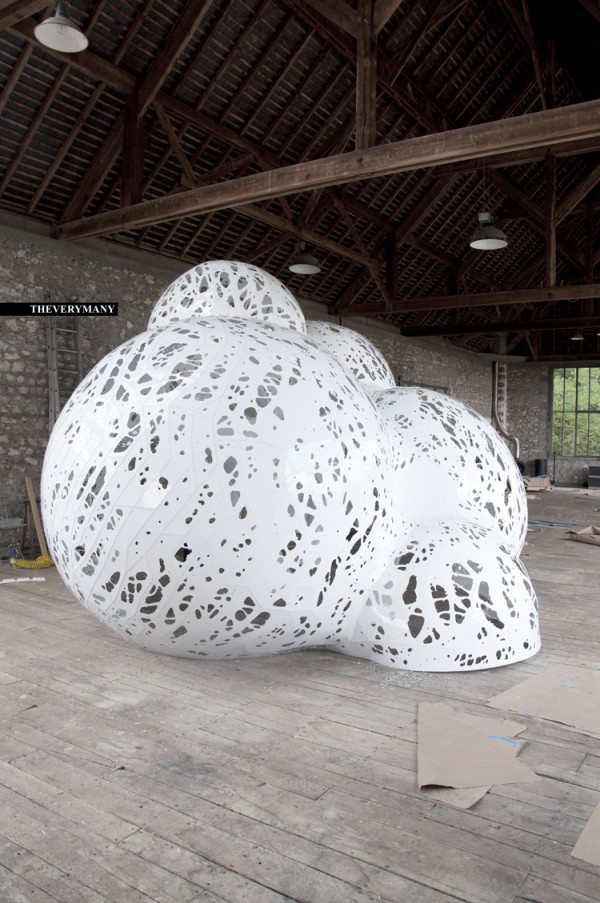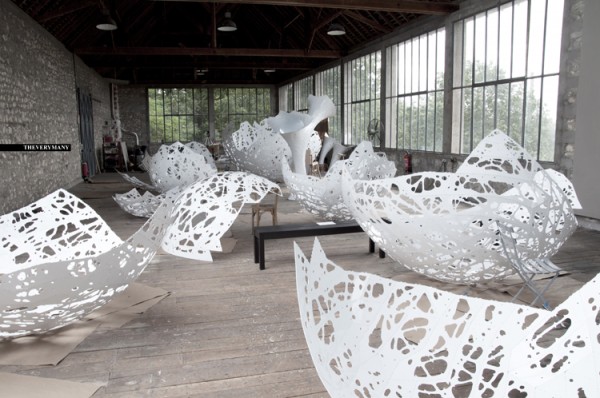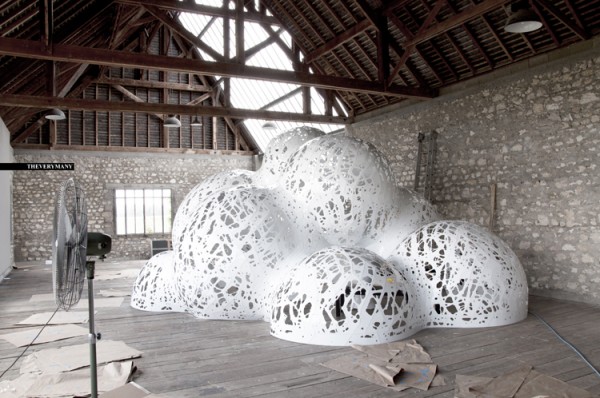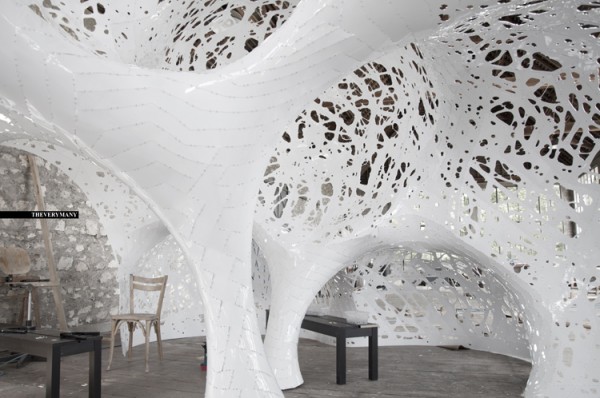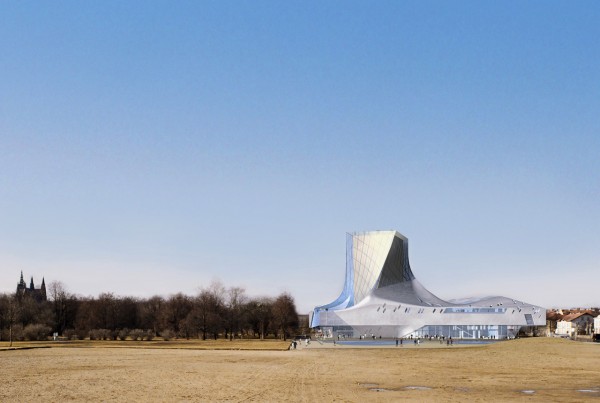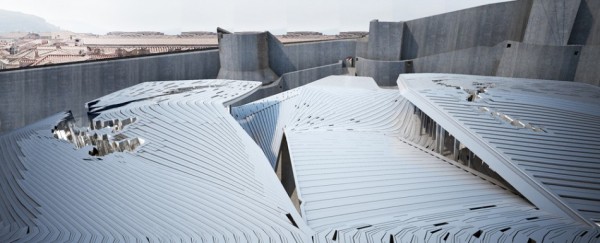Honorable Mention
2013 Skyscraper Competition
Yeonkyu Park, Kwon Han, Haeyeon Kwon, Hojeong Lim
United States
Located in the Republic of Chile, Atacama Desert is one of the oldest and driest places on Earth. This desert is fenced by the Andes Mountains on one side and the Chilean Coast Range on the other. The moisture which comes from the Pacific Ocean cannot get through either side and creates a “rain shadow effect.” Due to this geographic situation, Atacama Desert is constantly dry even though it is located near the Pacific Ocean. People living in Atacama are at risk and degradation is spreading rapidly. However, a dense fog known as “Camanchaca” could potentially end desertification in the Atacama Desert. Sourced from the Pacific Ocean, this fog has the potential to nourish plants and other living organisms. Read the rest of this entry »

