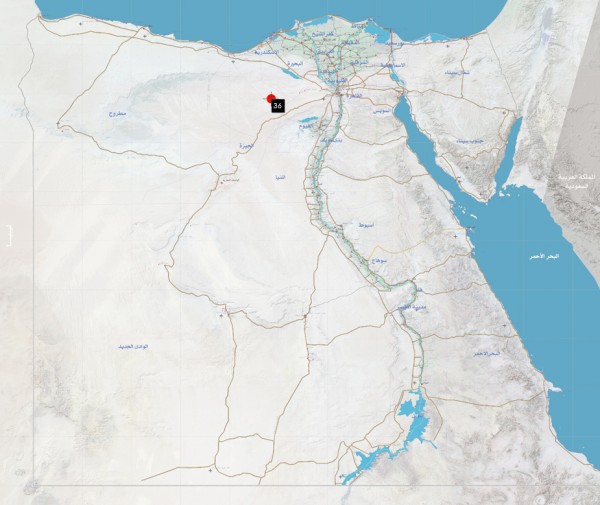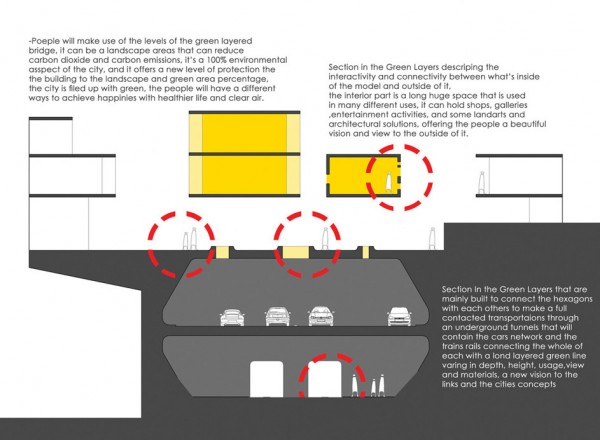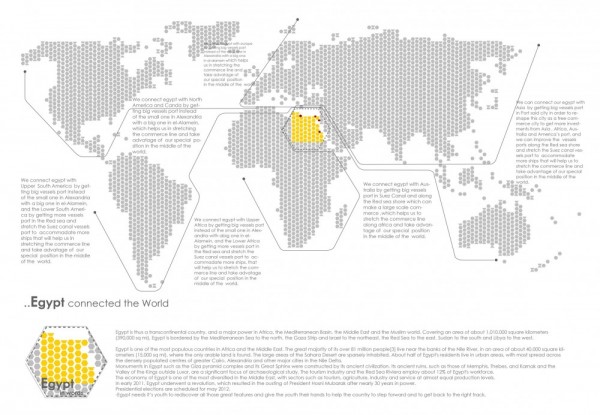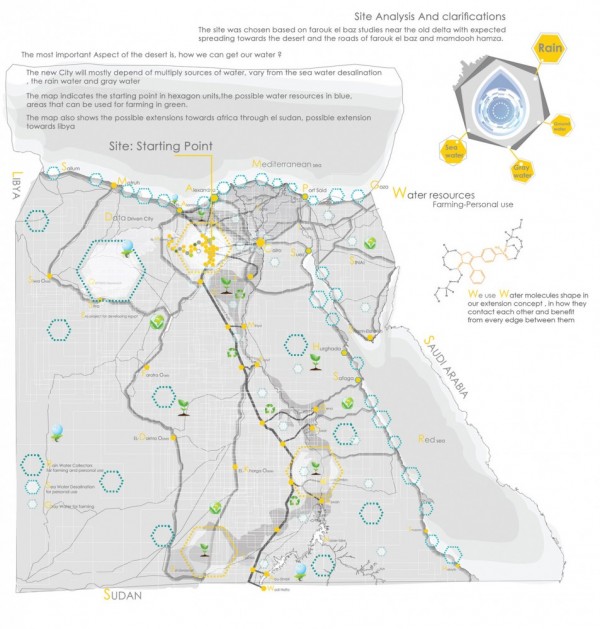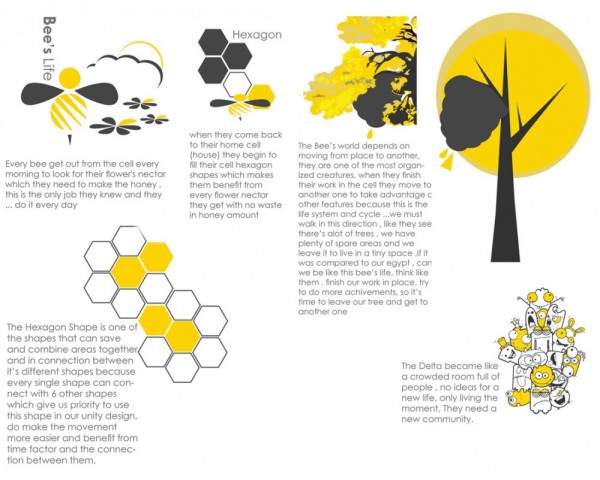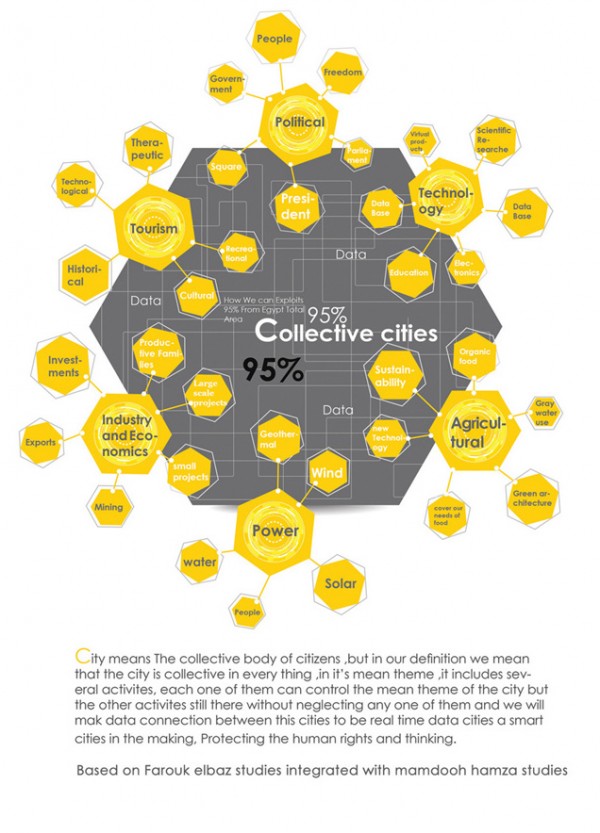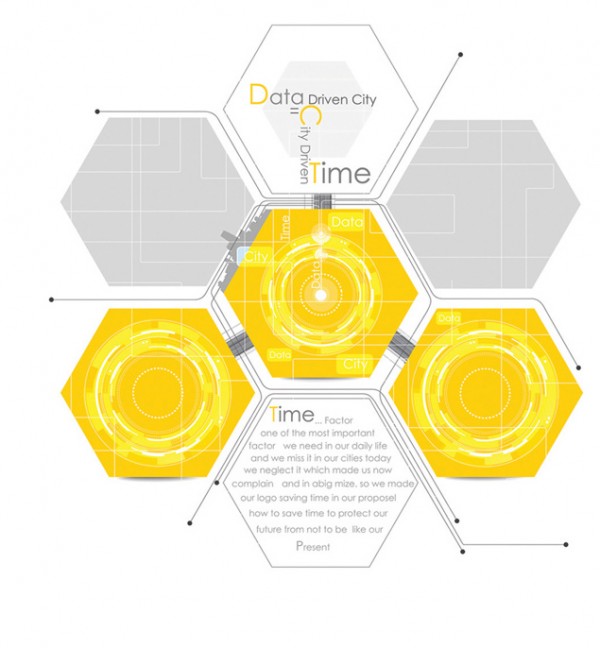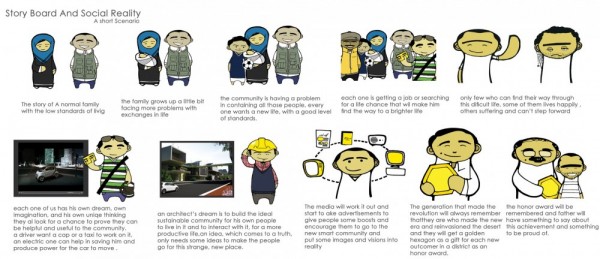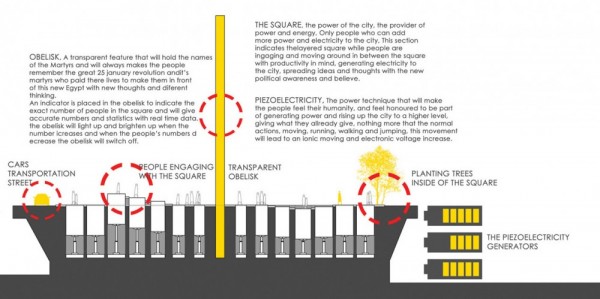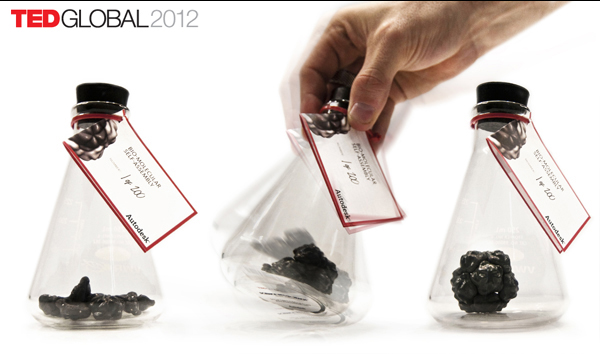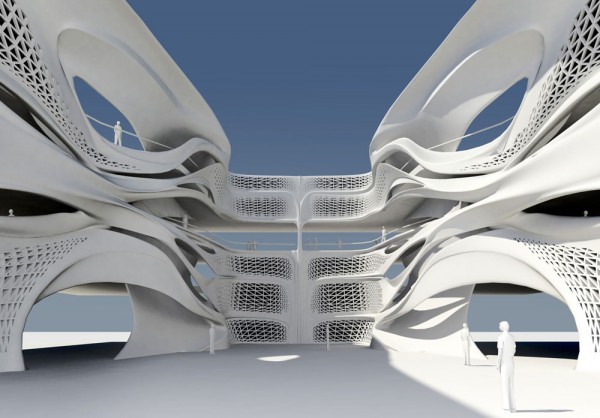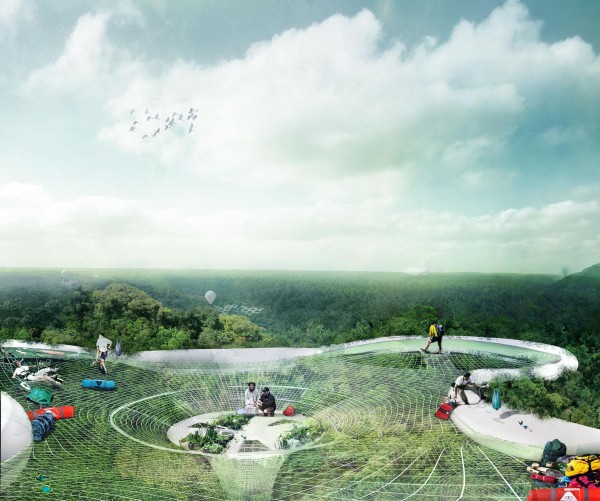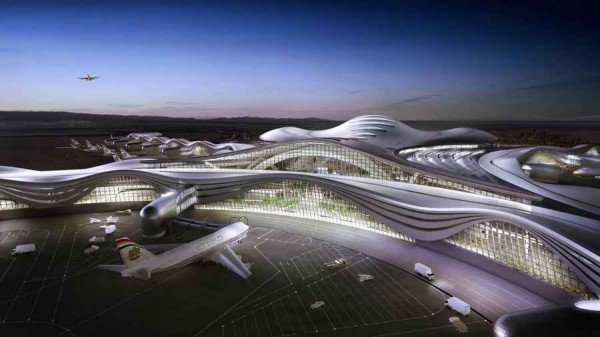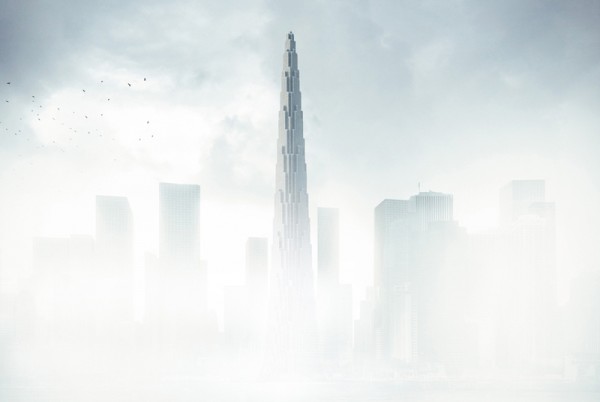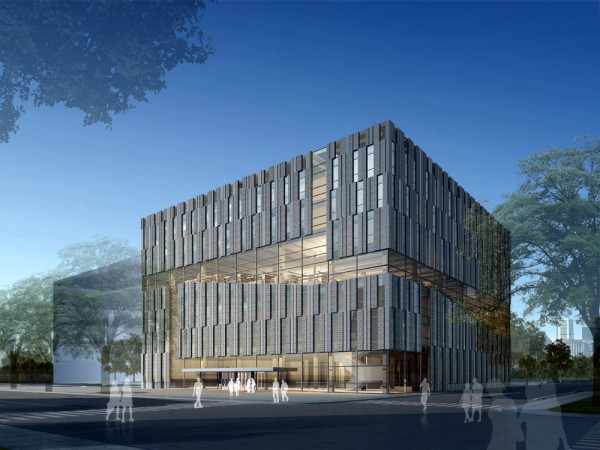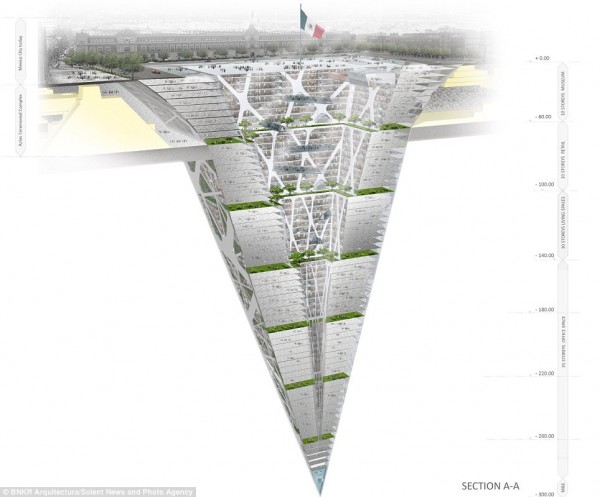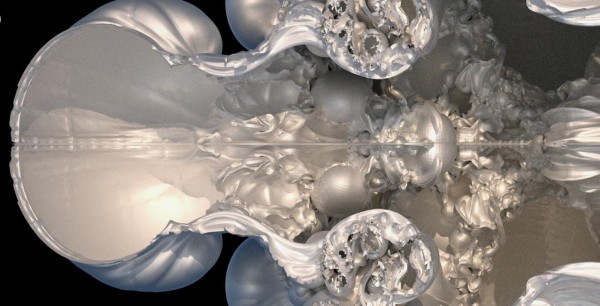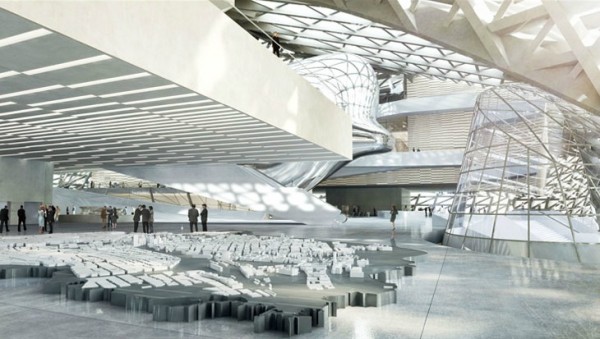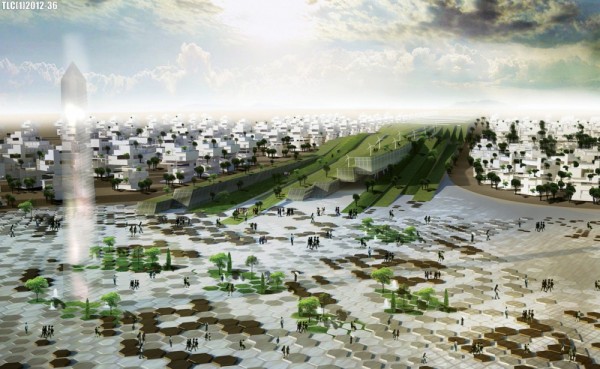
Mekano Studio has designed a smart data city for Cairo that is intended to administrate everything with real time data with hopes of increasing productivity in a well organized community. Theoretically, this smart city would thrive on data that would facilitate transportation, airports, trains, roads, and signs. Additionally, the data at the core of the infrastructure would also govern public safety, education, and medical situations. With data to present in any situation, citizens would only need to think and decide on the best choices for a productive city.
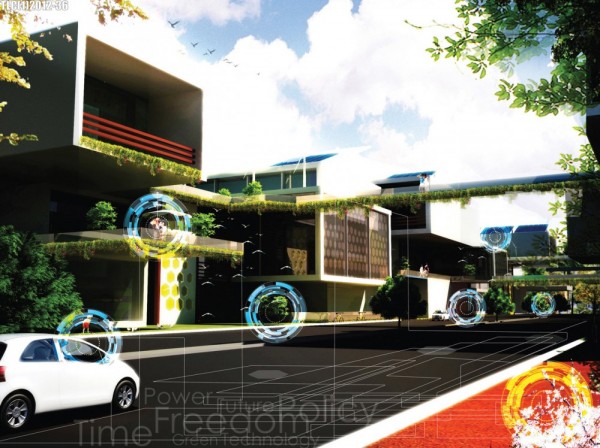
This new Egyptian dream encompasses a collective of people in all necessary fields that comprise a functional city. It will be environmentally powered, depending on solar power and wind energy. A new arena to be greened by its people, the data driven city will create the majority of its structures through local bricks and cheap materials, green roofs will be seen on most buildings as well as pedestrian bridges.
Techniques will be integrated based on past successful studies. A combination of Farouk Elbaz and Mamdooh Hamza studies will be applied, which involve the site location (based on the old delta’s spread towards the desert) and roads. As source of water is a critical issue, the city will mostly depend on desalination of seawater, rain and gray water.
January 25th marked a day of political revolution. The remake of Tahrir Square in the smart city became a milestone in establishing respect for the people of Egypt, acknowledging their humanity and beliefs. Each person, then, is seen as an attributing factor to the city’s overall energy–electrical energy in fact. With the technique of piezoelectricty, which converts energy to electricity, not only could a zero carbon footprint could potentially be achieved, but the recognition of individual input to allow for city growth can be realized. Citizens of this city will live with dignity.
Hexagonally shaped cities will be connected to form one cohesive unit by large green layers that support a new alternative to car transportation method–layers of green stairs–holding the people on its roof, taking advantage of varying levels, visuals, usage and materials. The Tahrir Square is comprised of various green areas: some for sitting, but most for piezoelectricity techniques. In the middle of the hexagon which is located in the center, a great feature describes martyrs, and a light numeric indicator in a transparent Obelisk gives light to inform the actual number of people at the square, giving real time data to encourage power boosts.
