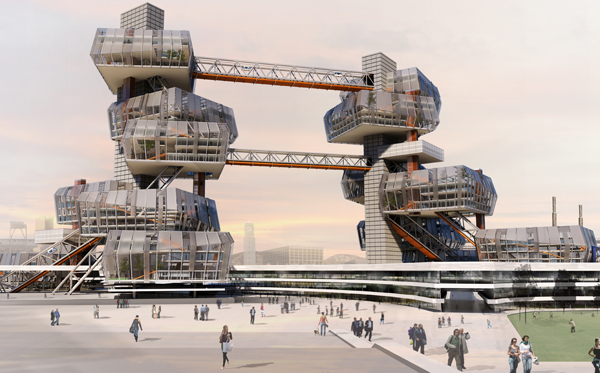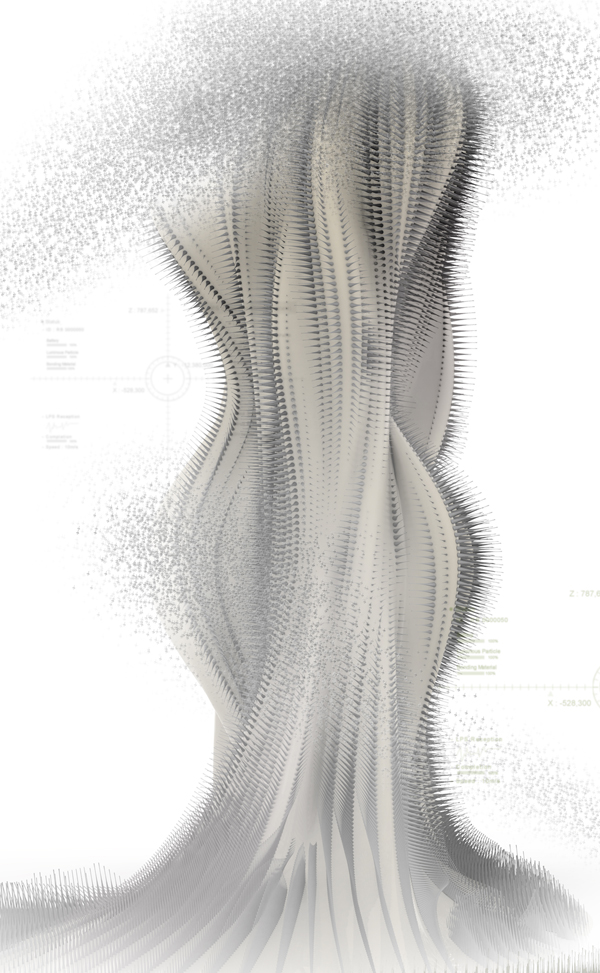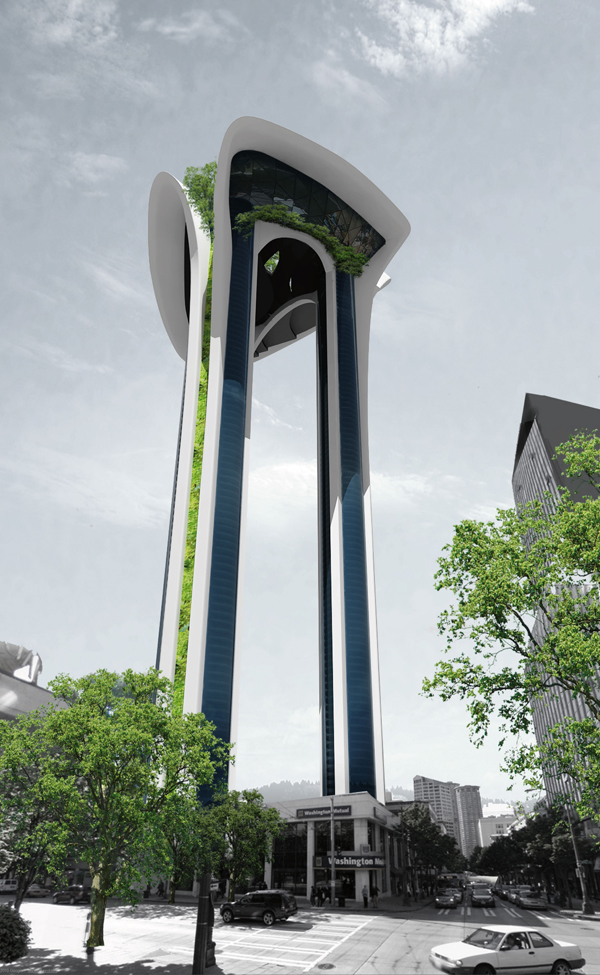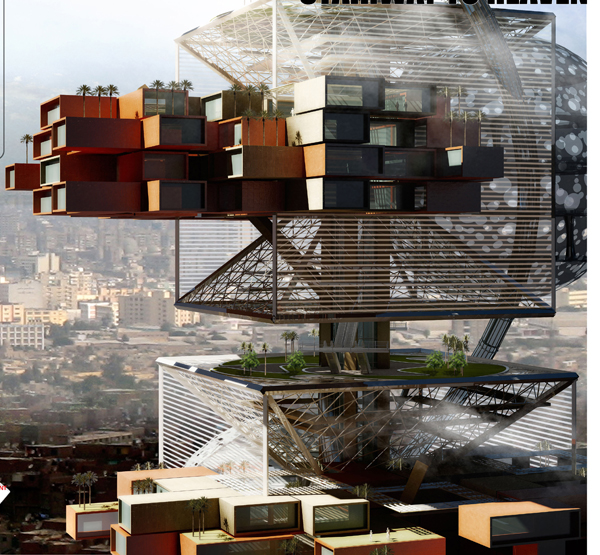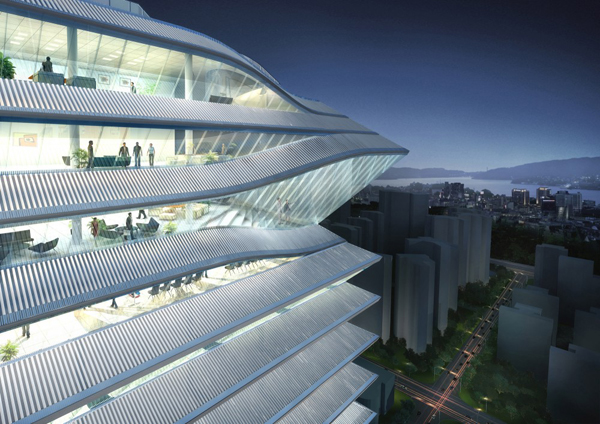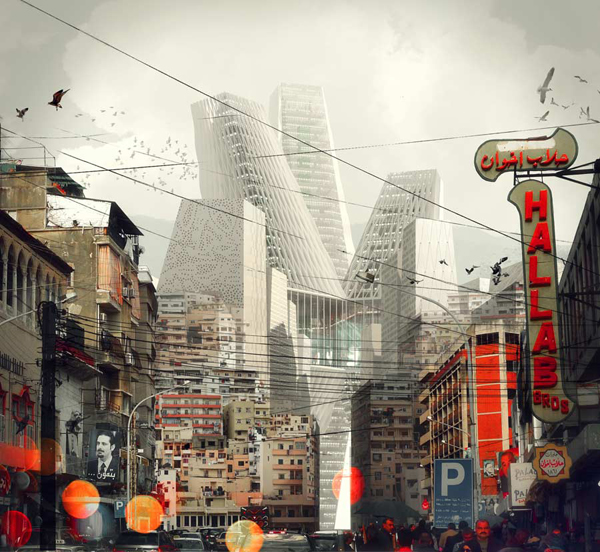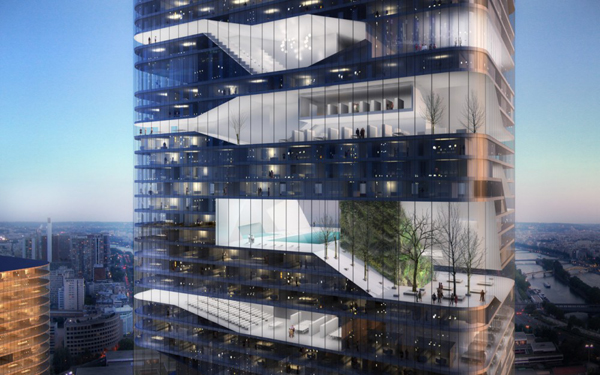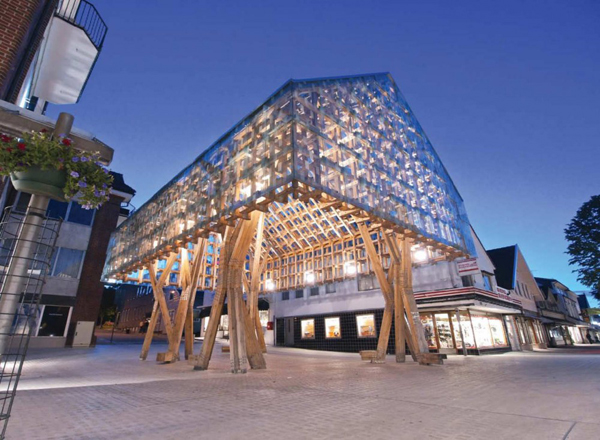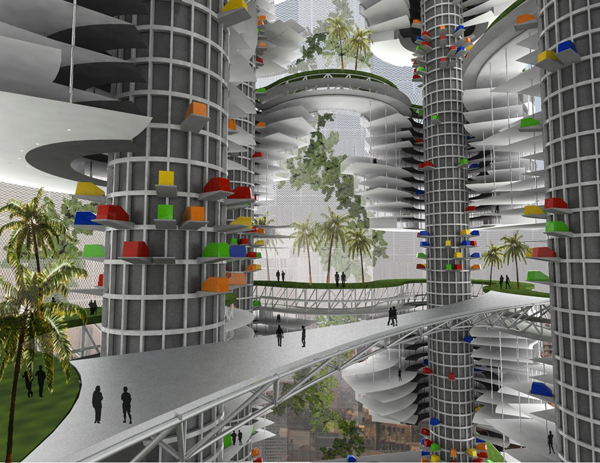Planners have long argued against suburban sprawl for the possible health effects it has on residents who are able to avoid physical exercise from behind the wheel. California Polytechnic State University architecture students Thomas Shorey, Ryan Nevius and Baptiste Roult have approached design as health promoter in a more urban manner: design a city vertically to force physical movement and better health.
Their Sky District plan abandons the typical design of buildings where visitors are distributed to floors via easily accessible elevators, saying that method offers “poor architectural design, consumes finite resources and promotes a lazy way of life.” Instead, they propose, arrange city blocks vertically and offer skip-stop elevators and attractive stairways that reward climbers with impressive city views. Not only does this encourage walking, they say, but it also increases opportunities for public interaction. Read the rest of this entry »

