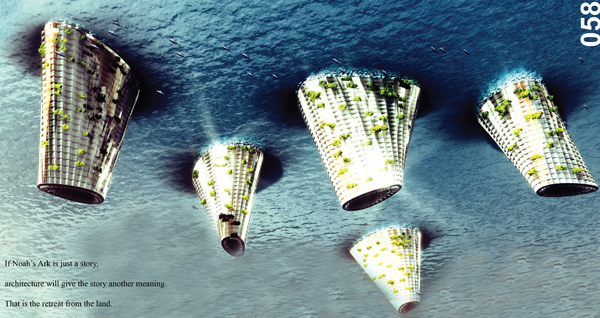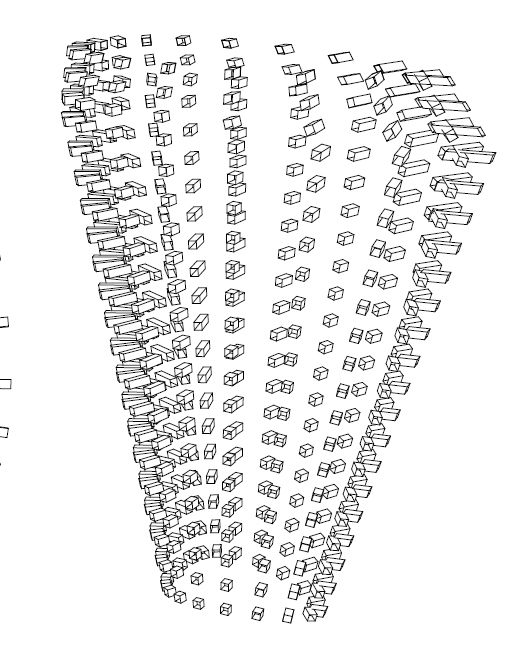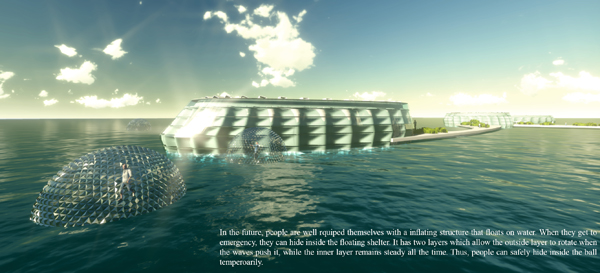Hong Kong architectural graduate student Kenneth Cheung Shiu Lun is worried about human kind’s consumption. We are killing the earth, Lun argues, and will soon make our own kind extinct as we deplete the planet’s resources.
In Noah’s Tower, Lun has designed an architectural island where the mantra “survival of the fittest” means that those brave enough to leave land will live on into the future. Noah’s Tower, playing off the story of Noah’s Ark, comes with a tagline: “It’s time to face it. Architecture without ground.”
As the earth’s land disappears, refugees gather on temporary floating islands before arriving to the Noah’s Tower complex, which is a series of towers connected by bridges that float and move with the waves and are interchangeable to allow for new linkages as the city grows.
The bridges linking the towers serve a special purpose: not only do they connect the expatriate community, but they serve as a link for residents to the world they left behind. The floating bridges are comprised of two levels, the bottom serving for traffic and the top covered in trees, bringing a connection to nature and the environment that has been lost for residents.
The towers are structures with units stacked in a cone shape with living quarters positioned to have as much exposure to natural sunlight as possible. Houses are attached as boxes in levels layered on the cone, and the middle of the structure is left empty; the homes are cantilevered and jut into the open middle space. This open are is planted with greenery that thrives thanks to it exposure to sunlight.
One final interesting component to this proposal is the method which new residents will arrive to each Noah’s Tower: refugees will float or spin their way in via a clear, buoyant ball that resembles a hamster wheel. They can steer these transport devices directly into the center of each tower, Lun says, taking them safely and directly to their new shelter.





















