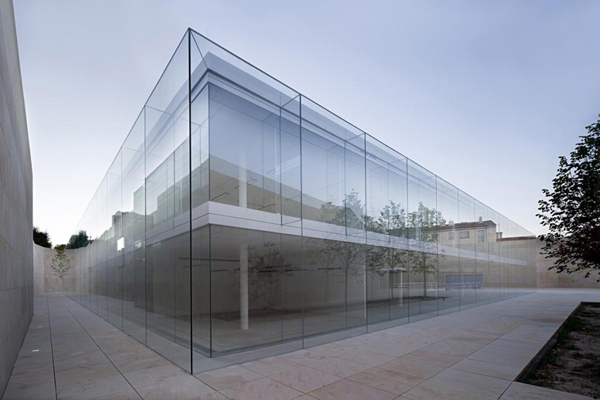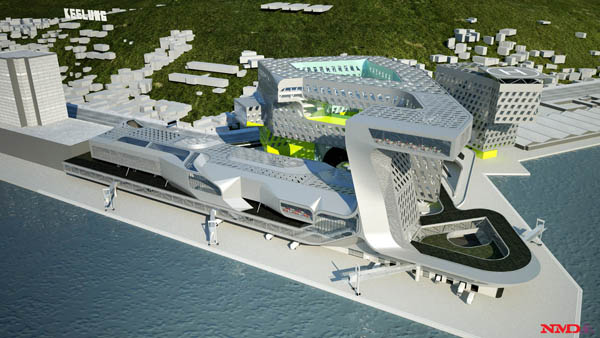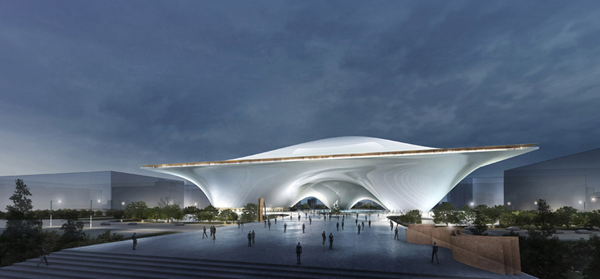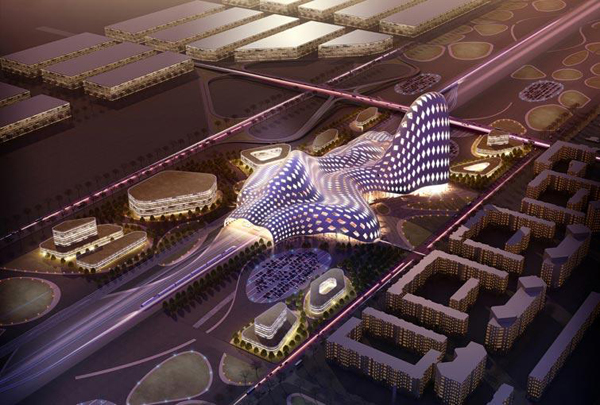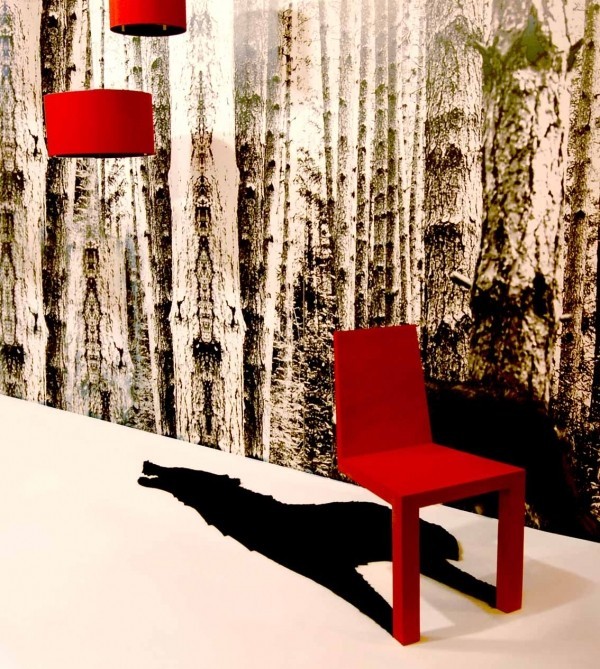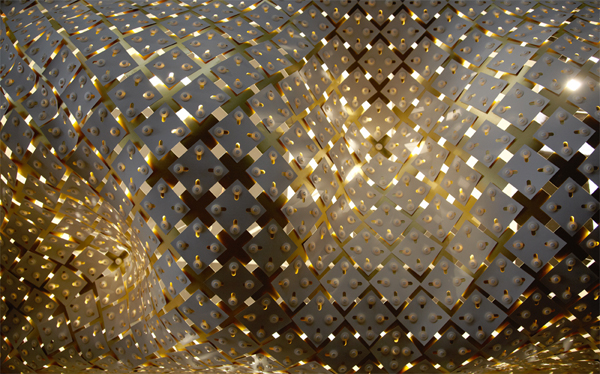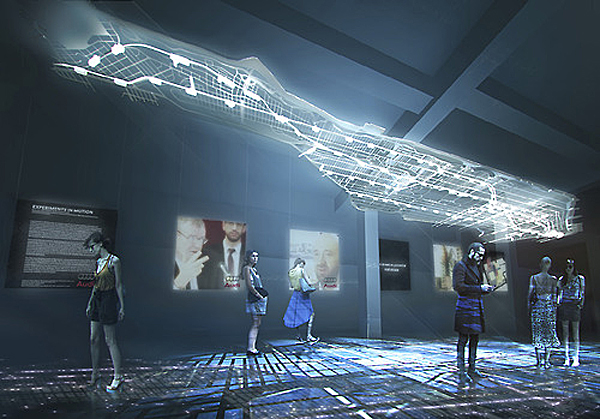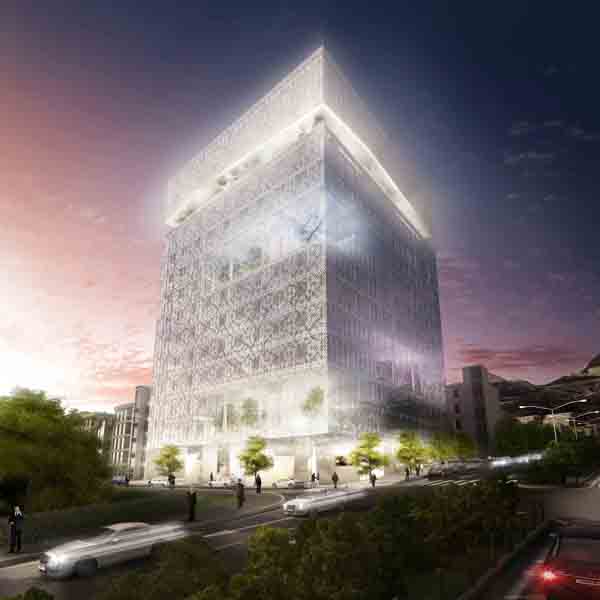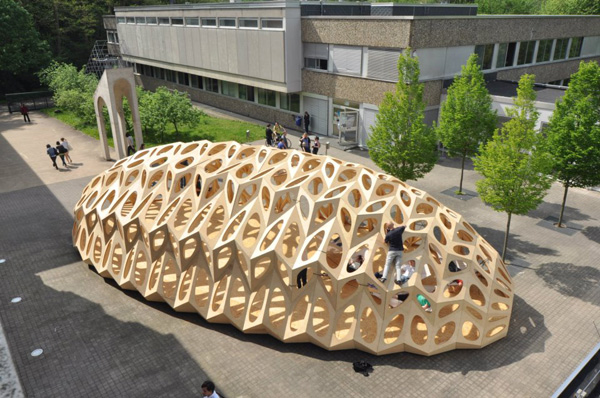The sandsone walls of Junta Castilla y León offices are completely enveloped in glass. Using the same stone as the Zamora Catherdral, which is located in the west of the historic walled city, Spanish architect Alberto Campo Baeza has created a box-like building with two irregularly shaped courtyards. The building houses the advisory board for the autonomous region of Castilla y León. Read the rest of this entry »
Offices for Junta Castilla y Leon / Alberto Campo Baeza
New Keelung Harbor Service Building / Neil Denari Architects
The winning proposal for the New Keelung Harbor Service Project, designed by Neil M. Denari Architects, focuses on its relationship with the site and draws from it the design guidelines in terms of massing, materials and colors. Located in Keelung, Taiwan, the new port will serve up to 10,000 cruise ship passengers a day. The terminal is scheduled to enter construction in 2013.
The phasing of the construction process precipitated the terminal’s linear organization. The main entry and boarding corridor are located at +7m, while the shopping mezzanine and boardwalk are at +13m. Shaped by these parameters as well as the functional circuitry of the various pathways and hardware of movement, the terminal extracts formal properties from programmatic limits. ETFE skylights hover over voids lined with stainless steel mesh, a diaphanous surface intended to refract light into the terminal spaces. The Northern end of the terminal turns vertical as it supports a cantilevered scenic restaurant, which itself becomes a bridge to the second phase office complex. Below the Gateway Tower is a boardwalk called “the Shoelace” that forms a connective loop / roundabout to other directions on the boardwalk level. Read the rest of this entry »
National Art Museum of China Proposal / MAD Architects
The building was designed by MAD Architects, as proposal for the international competition for the future National Art Museum of China in Bejing. Their concept is based on an elevated public square which is protected by a floating mega volume above.
The original structure of the National Art Museum of China (NAMOC) built in 1962, houses one of the country’s largest art collections and has played host to some of the influential exhibitions as recorded in contemporary Chinese history. The current plans are to move the institution into a new building, situated within a designated ‘art district’ on the central axis of the 2008 Olympic site. Read the rest of this entry »
Designing an Urban Village / Brenac+Gonzalez
The building is composed of several layers assembled on the vertical axis, over a base that provides properly anchored natural and use-related services. It is designed according to the needs of each housing site, thereby defining the overlay districts. As a village, the high-rise is organized and structured around common areas such as meeting places and places of exchange. It includes characteristics of individual housing, offering to its inhabitants large living areas with more than 3 meters high ceilings and customizable spaces through use of mobile partitions. Read the rest of this entry »
Astana Railway Station Proposal / LAVA
An undulating canopy was designed by LAVA Architects, for the invited Astana Railway Station Competition. Located at the crossroads of the city’s main routes, at the point where the railway, the highway and the metro intersect, the station has the potential to develop into a huge transport hub. The project acts as a gateway to the Kazakhstan capital.
Description from the architects:
Astana sits astride one of the ancient silk roads and is both a critical junction and stop within the European-Asian landmass and its vast rail networks. Astana’s International Railway Station is thus a place for special meeting and greeting.
As we enter the low-carbon age, central stations will be the green cathedrals of the future, cathedrals of movement, light and space. They are the critical point of arrival to a city, and represent a place of welcome, greeting and even celebration of society, of space. They reflect technological advancement, and transport/movement at all scales, from international to local. Read the rest of this entry »
Shadow Chair Collection / Duffy London
Exhibited at the Milan Salone Satellite in April 2009, the Shadow Chair plays with the viewer’s perception. The chair design tricks the eye by appearing to stand on just two front legs. Seemingly, the chair defies gravity. On closer inspection, the Shadow Chair features a flat piece of plate steel that, colored black, appears to be a shadow beneath the actual seating structure. These permanent, unwavering shadows act not only as a visual peculiarity, but an integral part of the cantilevered support structure. Read the rest of this entry »
Cosmic Quilt – Reactive Architectural Environment / The Principals
“The project aims to answer the question ‘What if architecture responded to our presence?’ This project is a realization of our ultimate ambition, which is to design spaces and objects that expand upon our understanding of the built realm without abandoning its history. Soon, just as we can sense a space as calm, contemplative or frenetic … space itself will be able to sense our presence and react accordingly.”
Brooklyn based The Principals, along with twenty students from the Art Institute of New York designed and constructed a reactive architectural environment that opened to the public during New York Design Week in May, 2012. The unique system of sensor-controlled motors developed by The Proncipals was constructed using over 3 000 pieces that created an 8ft x 16ft x 12ft tall interactive structure, capable of responding to the presence of a visitor. The prototype installation combines technology, sensors, micro controlles and motors, with traditional craft in the form of quilt making. Read the rest of this entry »
Experiments in Motion Exhibition Explores Urban Mobility
Experiments in Motion is a research initiative conducted by the Columbia University Graduate School of Architecture, Planning and Preservation (GSAPP), in collaboration with Audi of America and LowLine. The aim of the initiative is to explore new forms of urban motion and new spaces for mobility, with special emphasis on New York City.
Students from the program have spent the summer researching all transportation systems in New York City, exposing the potential of underground spaces. Three studios have researched different aspects of movement in contemporary cities: Paradigms in Motion, Design in Motion and Participation in Motion. A fifty foot floating model of Manhattan made from aluminium displays Manhattan’s road infrastructure, while the plexiglass below presents a never before seen view of the architectural volumes of every subway station on the island. A network of subways, tunnels, bike lanes and bridges are presented as flows of movement, revealing a new reality of the city life – it exposes the city as an interconnected system for mobility. Read the rest of this entry »
Tehran Stock Exchange Proposal / Hadi Teherani Office + Design Core [4S]
The second prize winning proposal for the Tehran Stock Exchange, designed by Hadi Teherani Office + Design Core [4S], is a two-part structure enveloped with a double-skin façade that has a lacey appearance of the traditional Iranian architecture. The 66-meter high building is based on the historic Iranian “wind-catcher” structures that act as natural cooling systems. Read the rest of this entry »
Bowoos Bionic Research Pavilion is Inspired by Marine Biodiversity
The Bowoos temporary pavilion is a bionic inspired wooden structure that references the material-efficient construction methods found in nature. The collaborative project was created by architecture students at Saarland University in Saarbrücken, Germany. It is influenced by biomimetics, specifically drawing inspiration from the shells of marine plankton. Read the rest of this entry »

