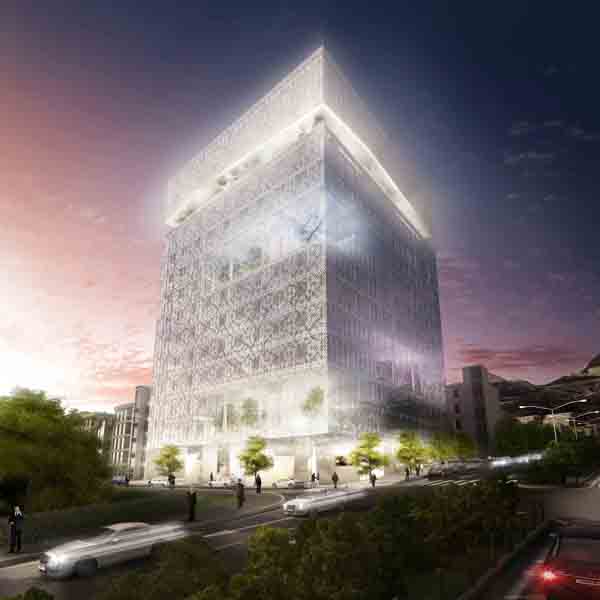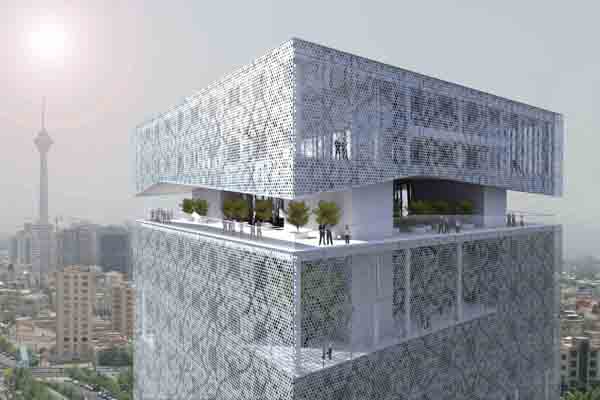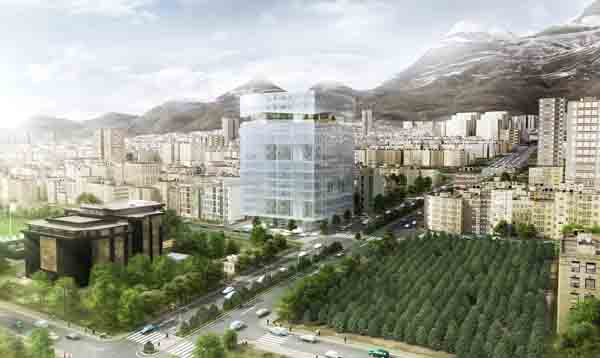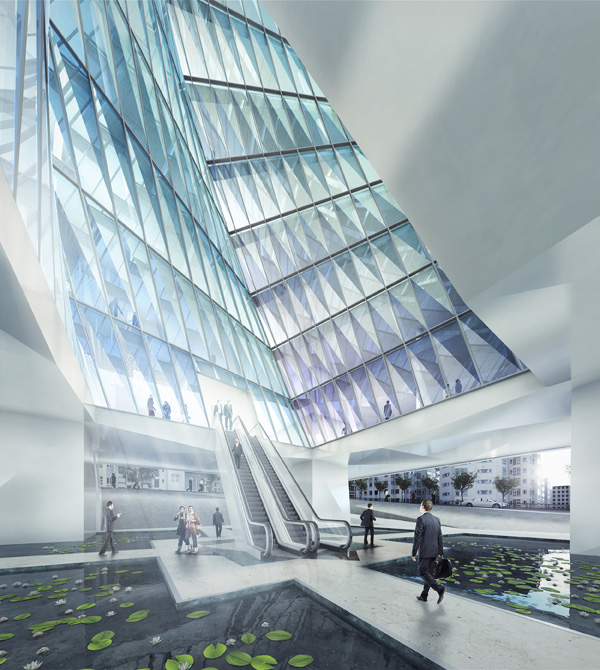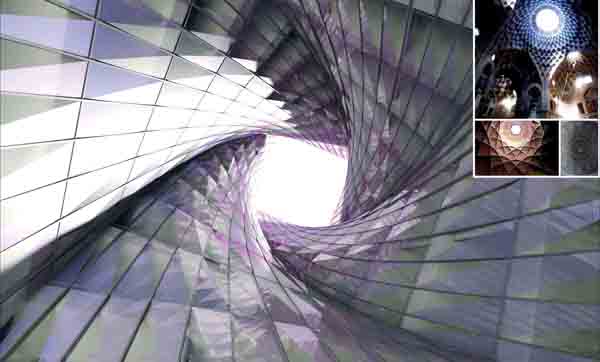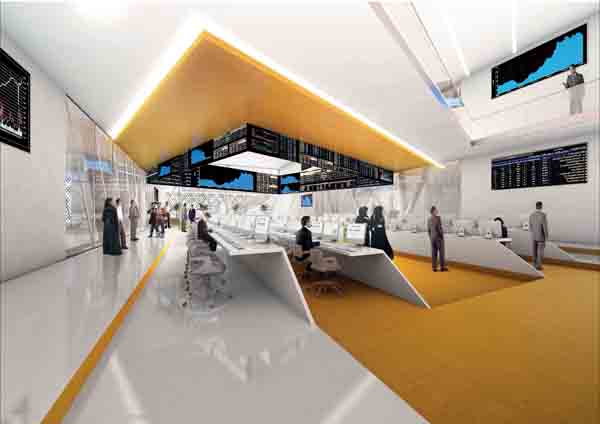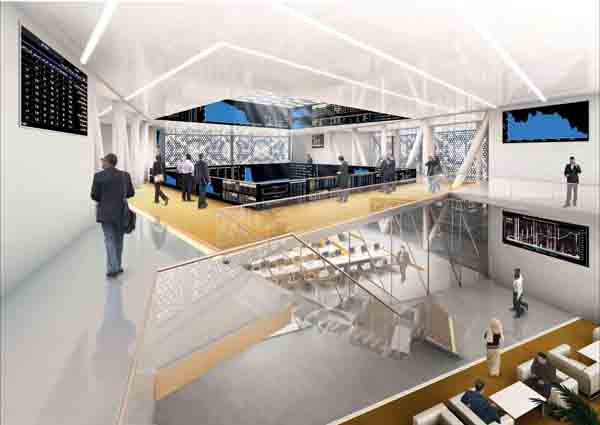The second prize winning proposal for the Tehran Stock Exchange, designed by Hadi Teherani Office + Design Core [4S], is a two-part structure enveloped with a double-skin façade that has a lacey appearance of the traditional Iranian architecture. The 66-meter high building is based on the historic Iranian “wind-catcher” structures that act as natural cooling systems.
The first 10 storeys of the building are designed so that every 3rd floor is actually a two-storey, transparent ‘communication zone’ which functions as a common meeting place. While offering beautiful views of the city, these communication areas contribute to the overall appearance of transparency and openness of the building. The Exchange Hall is located right at the top on the 11th floor. The U-shaped arrangement supports verbal and visual communication and is designed to accommodate different types of events. A furniture storeroom for the brokers’ desks is positioned immediately next to the Hall.
The facade is designed as a double skin, where the inner layer is a curtain wall with triple insulating glazing with sun blinds on the outside. The glass proportion is max 70% in order to reduce the heat penetration to a minimum. The second layer is another curtain-wall, comprised of perforated metal plate elements. Thanks to the various sizes of perforation holes, from a distance the superimposed figures of a sample Iranian traditional motif are recognizable. The cleaning of the façade is effected via a 60 cm maintenance catwalk in the interim space between the double layers. This “pixel façade” lends the building a special character. The façade changes when observed from different angles and from a specific distance the image becomes even sharper.

