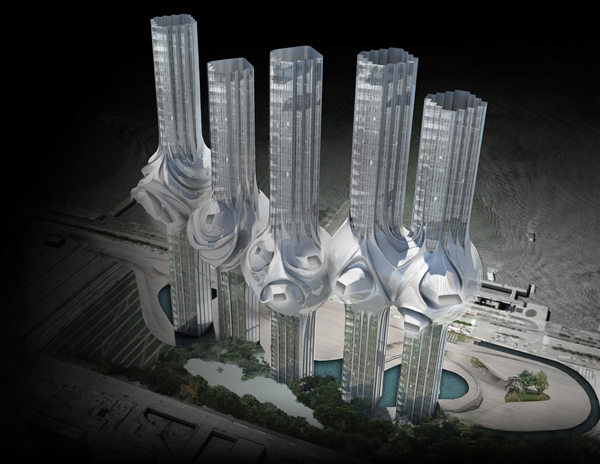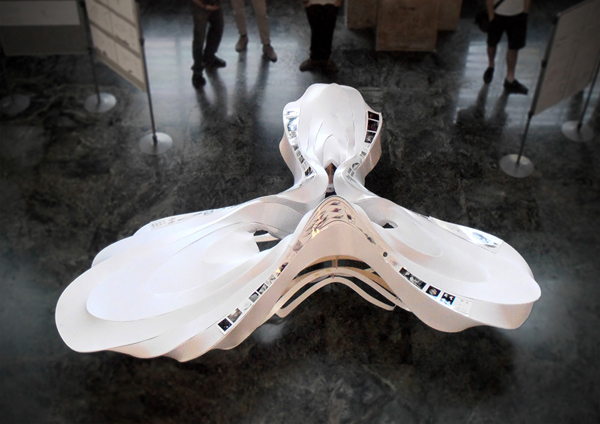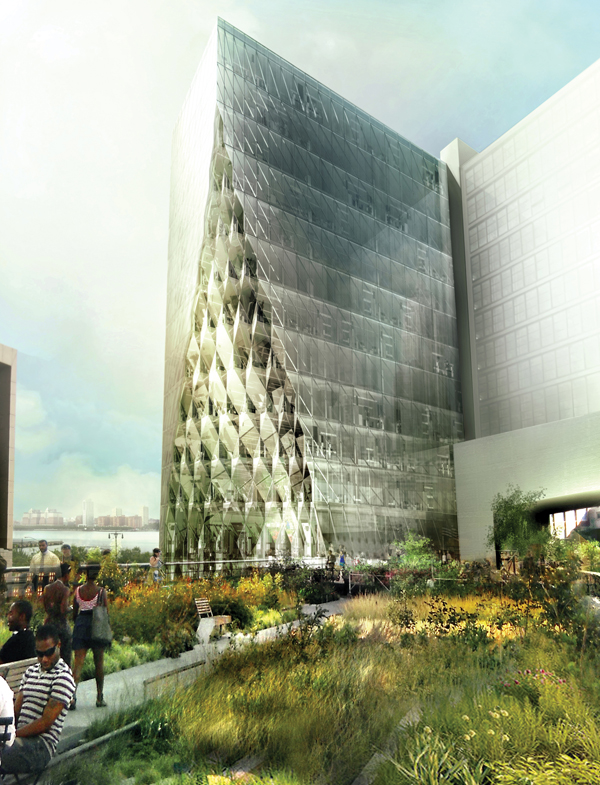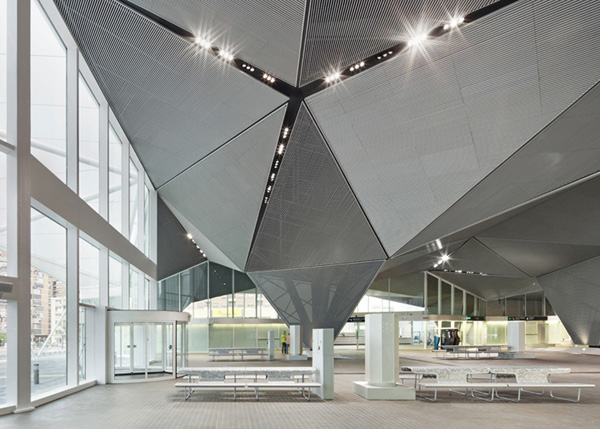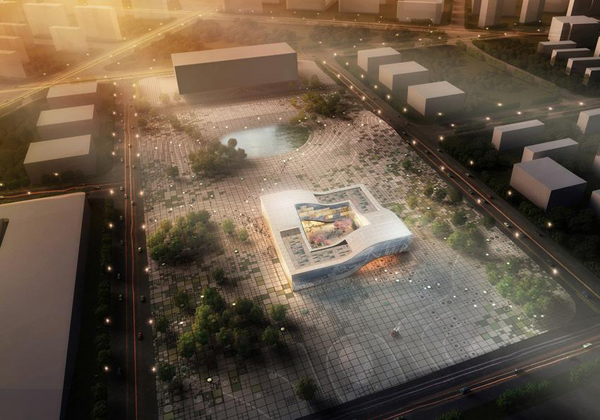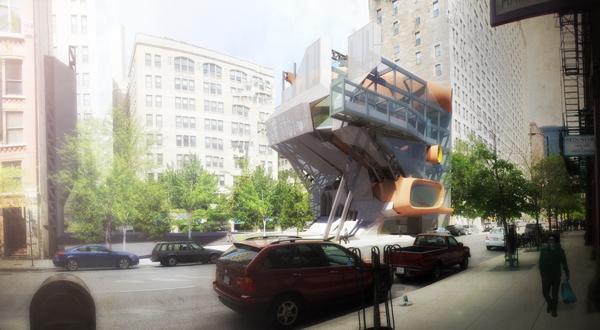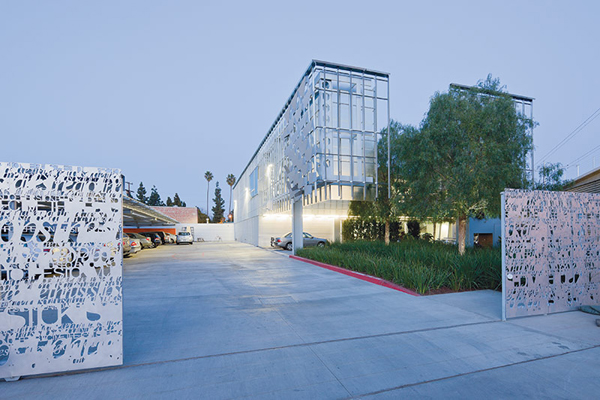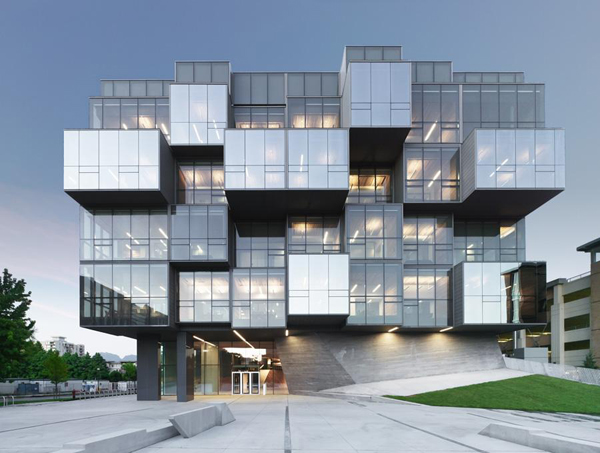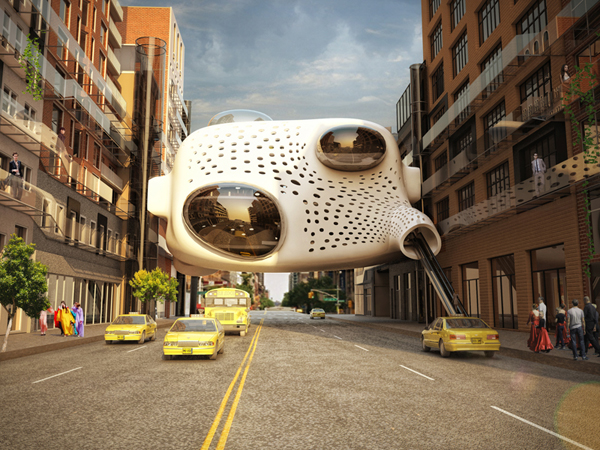Winning the 2012 SCI-Arc’s Gehry Prize with their masters thesis project, Liz and Kyle von Hasseln have designed a unique 3D printing method developed in the SCI-Arc Robot House. Developed in cooperation with advisers Devyn Weiser and Peter Testa, the couple’s Phantom Geometry allows designers to make alterations to the design while it’s being printed, using an UV light projector, a special photo-sensitive resin and controlled robotic arms. Read the rest of this entry »
New 3D Printing Technique Wins SCI-Arc’s Gehry Prize
Formal Hybrid Towers for Manhattan
Creating diverse content within a set of high-rise structures, Alex Lozano and Reynolds Diaz Jr have designed a proposal which continues the trend of inserting commercial activities into the urban tissue of Manhattan’s lower West Side, the principle first established through building the Highline Elevated Park. The amalgam of functions and activities aims at providing a hybrid urban state that combines program, structure, aesthetics, rigidity and flexibility. Read the rest of this entry »
Loop_3 Installation Investigates Mathematical Trigonometric Functions
Using mathematical trigonometric functions as an aesthetic device, Loop_3 installation is a topologically differentiated territory of force fields. With the curvature being its main structural and expressive element, the installation explores the rationality of complex shapes. The project was designed and realized by Loop_3 design team, a group of students of the Faculty of Engineering, Università di Bologna, for the 1st Architectural Biennale of Thessaloniki, entitled “Architecture and the City in South-Eastern Europe”.
Relying the immanent mathematical nature of disciplines such as art, economy, philosophy and others, the installation uses mathematics for tracing systemic paths that create their own expressive language. Read the rest of this entry »
Solar Carve Tower / Studio Gang Architects
For their first New York project, Studio Gang Architects have designed a 180,000 square-foot office tower featuring a crystalline glass façade shaped in such a way as not to interfere with the airflow, light direction and views from the adjacent High Line. The Solar Carve Tower is a mid-rise structure is pending city approval and is planned for completion in 2015. Read the rest of this entry »
Logroño High Speed Train Station / Abalos Sentkiewicz Arquitectos
The new look of the high-speed railway station in Logroño, Spain, conceived by Abalos+Sentkiewicz Arquitectos, seeks to reunite the railway typology with the city and its territory, acting as a unifying force between public spaces, housing and city infrastructure. The new station will, according to the wider redevelopment program, re-establish the connectivity between the North and South of the city and become an important element in providing urban continuity. Read the rest of this entry »
DQZ Cultural Center / Holm Architecture Office
Situated in the city of Daqiuzhuang, about 200 kilometers south of Bejing, the DQZ Cultural Center mimics the marshland topography of the area. Built around a large plaza rich in plant life, the Center combines landscape, vegetation and urban space. The atrium typology of the building is derived from the traditional Chinese square. It the case of DQZ Cultural Center, two opposite sides of the building are lifted, creating two entry points to the courtyard.
The center is designed as a public exhibition and community building, integrating a high variety of programs and functions. The inner courtyard of the building creates a protected lush landscape with cherry trees and terraces, which can be used as an outdoor venue for local theater and festival events. The central exhibition space of the building opens up visually through glass facades to the courtyard connecting the interior spaces with the exterior courtyard. Read the rest of this entry »
Dance Center – Cybernetic Assemblages
Somewhere between a mechanized organism and an architectural space, the project entitled “Dance Center: Cybernetic Assemblages” explores modes of articulating space using the vocabulary of cybernetics. The organic skin of the Dance Center rests on and conceals the mechanical “plug-ins” which anchor building to its surroundings. The ceremonial staircase connects the four dance spaces in the same manner as a prosthetic element, holding together parts of a human body. The project was designed by Nikita Troufanov, as part of the IIT’s spring architecture studio. Read the rest of this entry »
New MORPHOSIS Office is the First Net-Zero Building in LA
Morphosis have designed a new office for themselves – the largest net-zero building in Los Angeles and the most eco-friendly in the country. The fairly rectangular structure is located just a few feet from the new light rail Expo Line’s elevated tracks in Culver City. It significantly reduces loads through several low-tech, high-tech, and even revolutionary techniques, most of which were developed with engineers at Buro Happold, whose LA offices are just down the street. Read the rest of this entry »
Faculty of Pharmaceutical Sciences / Saucier + Perrotte Architectes
The initial concept for the Faculty of Pharmaceutical Sciences and Centre for Drug Research and Development in Vancouver, British Columbia, is based on the idea of a canopy, floating above the ground level. Architects at Saucier + Perrotte have transformed the idea of a tree into an abstract system of tectonic elements that float above a public area containing fluid exhibition spaces. These act as a meeting point for faculty, researchers, students and outside visitors. Read the rest of this entry »
Heart of the District Competition Entry – New Hotel Typlogy / ZA Architects
In order to integrate the operational and social mechanics of hotel culture into the everyday life of contemporary cities, ZA Architects have designed a hotel that occupies the space above a city street and hangs between existing buildings. The proposal itself is half street/ half building. Its volume encloses a number of public activities, creating a vibrant atmosphere that encourages interaction between locals and hotel visitors. Read the rest of this entry »


