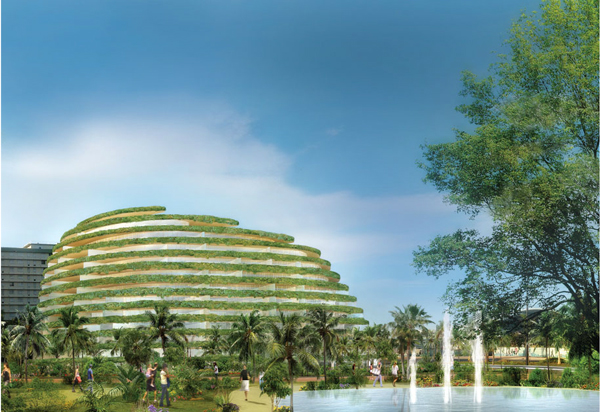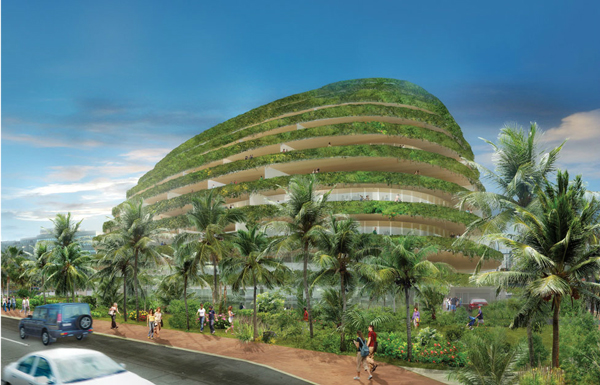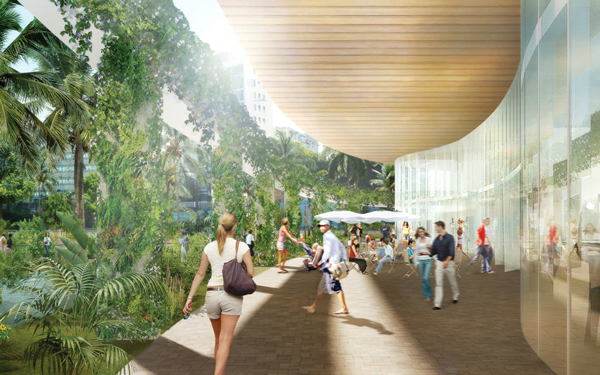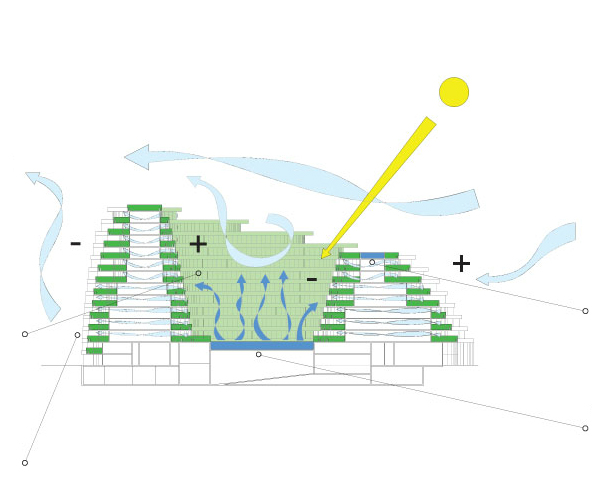A revisioning of topography and building design, Parcel D will add a vibrant green space and housing for San Juan, Puerto Rico. Oppenheim Architecture + Design’s program is an attempt to integrate the privacy and open space of single family homes with urban density and convenience. The copious use of vegetated surfaces blurs the building’s structure and provides more intimate environments. 165 units will share a large central courtyard which acts as both the heart and lungs of the project. The interior greenscape is a micro-climate driven by evapotranspiration and cross breezes that reduces airborne pollution and cools the residences while providing a contemporary gardens and a pool immediately available to the residences. Rain water collection and storage will help supplement water consumption of the foliage.
The residence will share the space with a gym, ground level retail, restaurant and café. Tucked under parking reduces hardscape and allows more pedestrian oriented egress throughout the complex. By designing housing with many operable windows and bookended with balconies front and back wrapped in greenery, Oppenheim hopes to recreate the quality of a single family residence. The urban density of the units and mixed use program of the lower floors provides a useful template for the burgeoning urbanization of Puerto Rico.


















