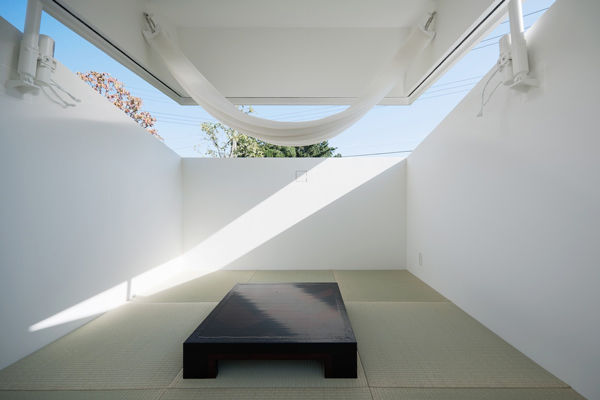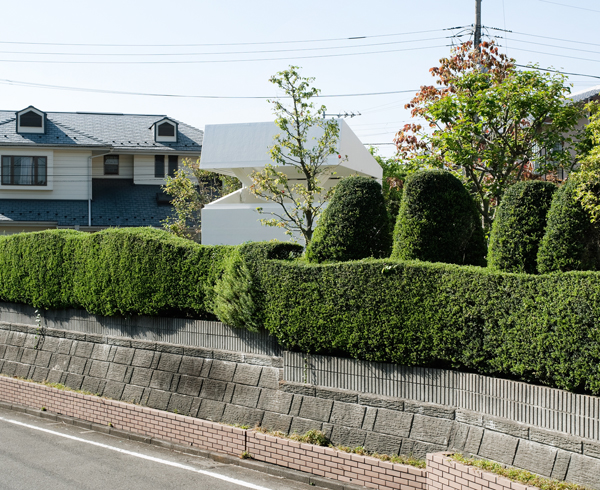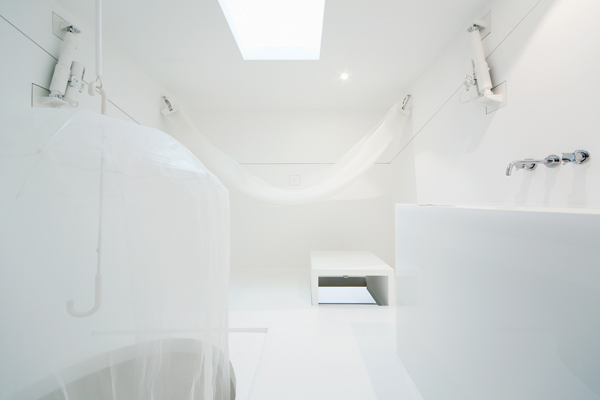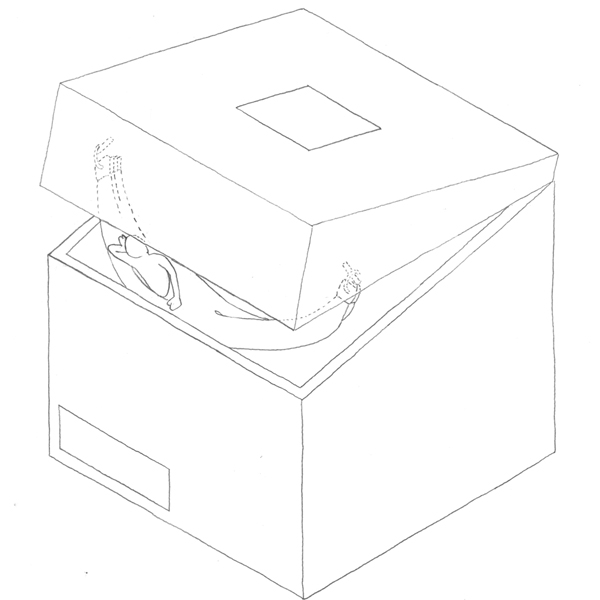A residence this small is no longer a house but too large to be considered furniture. The intention is fully practical by condensing function to elements. It is small enough to be carried to a location—urban, industrial, natural—and support one person’s need as a full-service shelter. At 27 cubic meters, 3 meters to a side, the design relies on portative elements.
The system is evocative of traditional Japanese rooms, which could transform through the day from a sleeping space to a kitchen to a living space. The insight with PACO is to push a transformative space to its logical conclusion.The shower and toilet are one. A table pops out of the floor and, with a simple 90-degree rotation, elevates to allow the user to place their legs underneath. A sleeping space is tucked below or in a hammock. Weather permitting, the roof hydraulically opens to provide an uninhibited view of the sky. The reality is that few would be willing to live in, much less stay in, such a small space, but stripping a living built environment to its essence is a powerful exercise in disbanding assumptions.
Jo Nagasaka of Schemata Architects: “It is very much like the Kiosuku or small shops in Japanese train stations. They can take everything and move. In the city, PACO can be near the main house, it can be a guesthouse or for a tea ceremony. The original client was looking for something that was not a house and was not furniture, but the concept and the idea were my own. I have long wanted to have a roof open in a house, but houses are too big for that to work. So when the size was determined, I thought to myself that I would like to open the roof. It is something I had in mind for a long time.”
Excerpt from [ours] Hyperlocalization of Architecture chapter Japan Condenses, an eVolo Press book about worldwide contemporary sustainable archetypes.


















