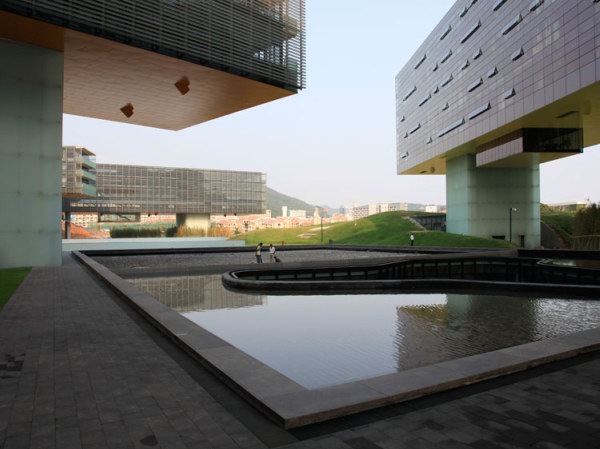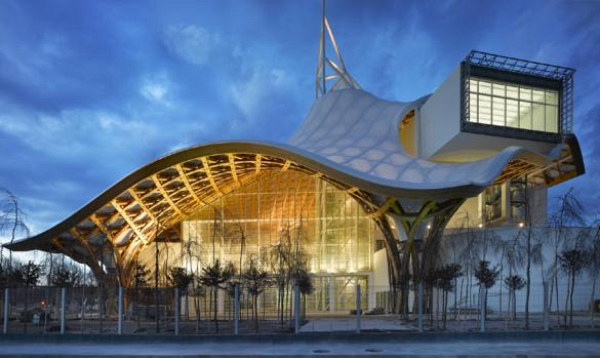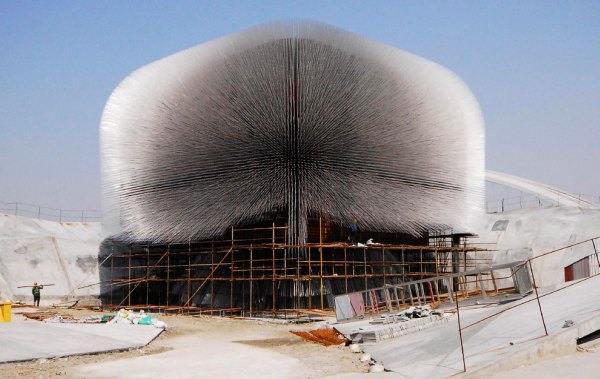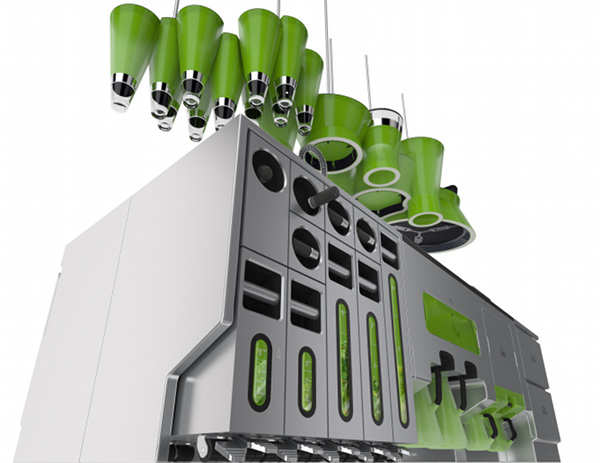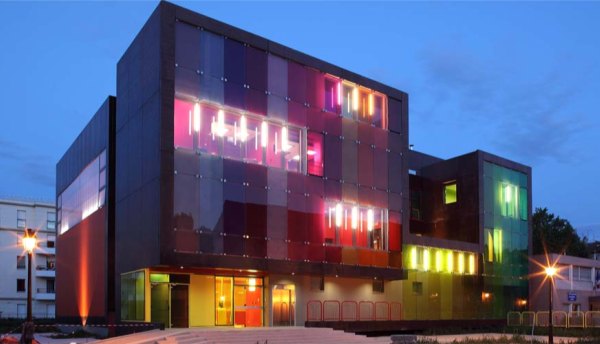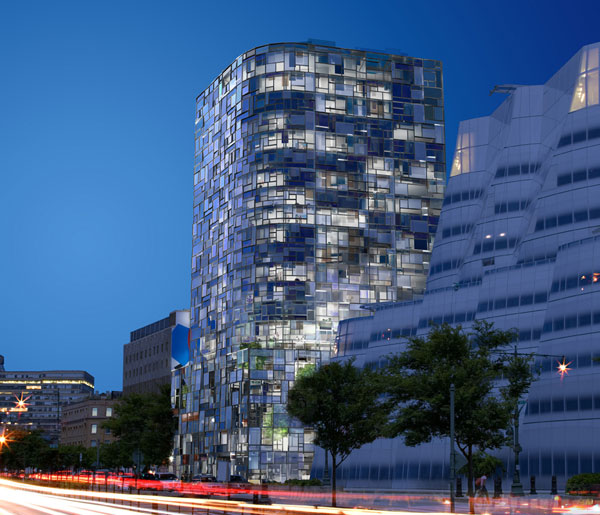When tasked to design a multi-use project for the Shenzhen Vanke Real Estate Co, Steven Holl opted against tradition, and came up with a rather intriguing design – a horizontal skyscraper. Holl and his team where shackled against a 35 meter height restriction and instead of building multiple smaller building for each function, they kept them in one building and laid it on its side. In fact, if you laid the Empire State Building on its side, the two would be about the same length. On top of the unique design, the Vanke Center is slated for LEED Platinum certification and is built to withstand a tsunami, should it ever experience one. Read the rest of this entry »
Steven Holl’s LEED Platinum ‘Horizontal Skyscraper’ in Shenzhen
Tel Aviv’s Design Museum Holon
The recently opened design museum in the suburbs of Tel Aviv was built in hopes of transforming the city of Holon into an epicenter of culture and education. To that end they brought in a famous architect and renowned group of international guest curators to make the museum famous. The Design Museum Holon was designed by Ron Arad Architects, led by Tel Aviv born industrial designer and architect, Ron Arad. After four years of construction the museum was inaugurated on January 31st, 2010 and its first exhibition just opened. Read the rest of this entry »
French Centre Pompidou-Metz Almost Complete
Set to open to the public this May, the Centre Pompidou-Metz will be France’s newest museum for modern art. The sister museum to the Pompidou in Paris, the Pompidou-Metz was design with a similar spirit and an equally interesting and “out there” design. Japanese architect, Shigeru Ban along with Jean de Gastines from France won the contract to design the structure back in 2003. Inspired by a a Chinese hat the roof is like a giant tent that covers the galleries below and is constructed of laminated timber covered in fiberglass and Teflon. At night, the museum lights glow through the roof revealing the intricately built timber mesh roof. Read the rest of this entry »
UK Pavilion by Heatherwick Studio for the 2010 Shanghai World Expo
With the 2010 Shanghai World Expo less than forty days away now, work is quickly being finished on the international pavilions set to grace the city for the expected visitors. Two hundred countries are participating and one of the most interesting contributions is the UK Pavilion designed by Heatherwick Studio out of London. Designed to represent the Expo theme, “Better City, Better Life,” Heatherwick teamed up with the UK Seed Bank to build the Seed Cathedral. The building is made up of 60,000 acrylic rods that encase tens of thousands of seeds, all to promote the UK’s conservation efforts of seeds. Read the rest of this entry »
Ekokook – Green Kitchen of the Future
Kitchens of the future will likely look vastly different than they do today. Lots of new high tech gadgetry is a given, but what about indoor vegetable and herb gardens, composters that are as easy to use as a sink disposal, and even integrated appliances that utilize waste heat or water? Ekokook, by La Faltazi Lab, is already way ahead of us and has designed that kitchen of the future, and the outlook is very green.
As the kitchen is often the heart of the home, it naturally follows that it is one of the bigger sources of environmental impact, considering the amount of energy used to cook and store food, as well as the impact of the food itself. This is the reason why La Faltazi Lab wanted to tackle this area of the home and make it more energy and resource efficient, as well as a place we would want to spend our time. Read the rest of this entry »
Youth Center and Sports Facility in France by KOZ Architects
When designing for children, you have to think fun, exciting, and colorful as well as safe, which is exactly what Paris-based firm, KOZ Architects created when they designed the Youth Center & Sports Facility for Saint Cloud, France. What immediately stands out are the brightly colored tinted glass windows, as well as the the modern concrete exterior. And when you see the inside, you realize how incredibly fun it must be to hang out there. This isn’t some candy-coated gingerbread day care center, this is an exciting world for kids to run and jump around in, and hopefully even the adults are enjoying it too. Read the rest of this entry »
Nouvel’s Glittering New Apartment Building on Eleventh Avenue
The new luxury apartment complex, 100 Eleventh Avenue with it’s glittering glass facade, opens this month. Designed by French Architect Jean Nouvel, the 23-story condominium building faces the Hudson River with a front facade composed of 1,700 panes of glass, each set at a different angles and torques to better reflect the light. It’s a striking building that certainly lends a bit of character as well as glamour to the Chelsea neighborhood. On top of that, it’s aiming for LEED certification, with a long laundry list of sustainable building elements to prove its worthiness.
While the front side of the building is sheathed in glass, the backside is constructed from a simple black brick with windows punched through all the way up to the top. From the outside, the placement of the windows seems random, but from the inside, great care was taken to position each window to provide a picturesque view of a NYC landmark, like the Empire State Building. As Nicolai Ouroussoff of the New York Times describes it, 100 11th Avenue is a, “mix of grit and glamour — embodied in a glittering facade that seems to have been wrapped around the curved front of a black brick tower like a tight-fitting sequined dress.” Read the rest of this entry »

