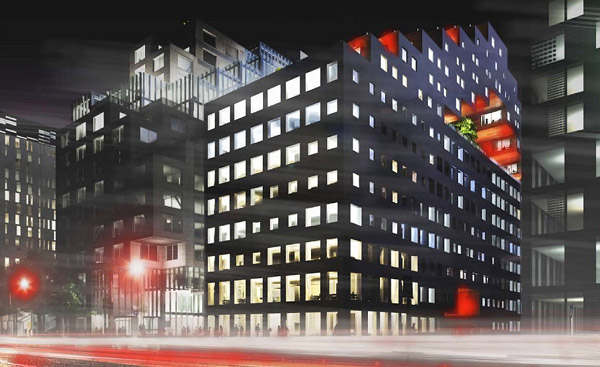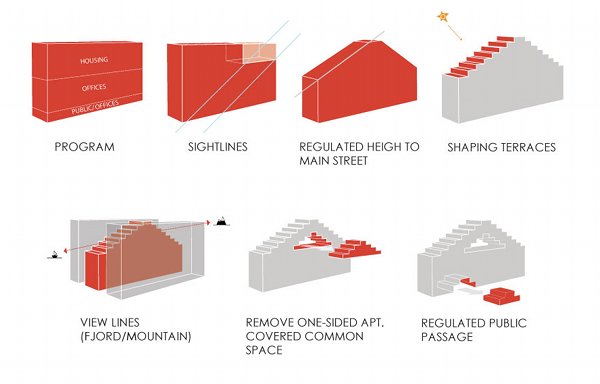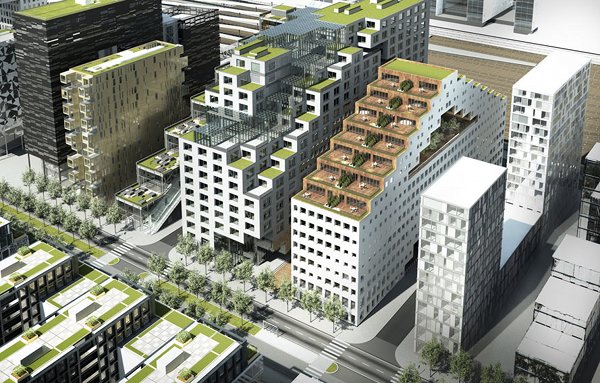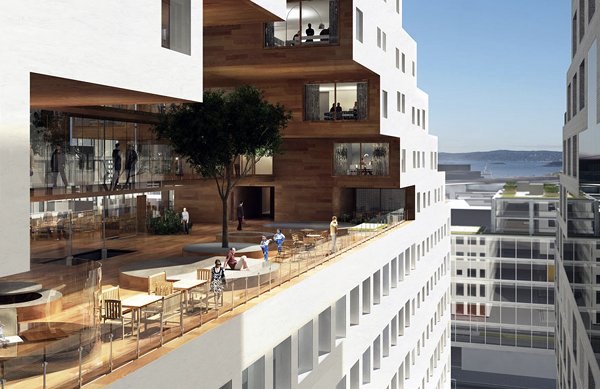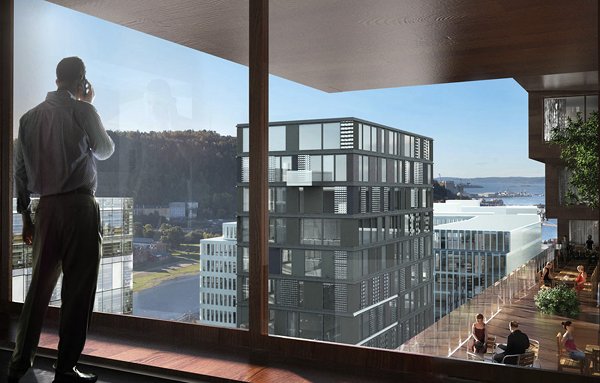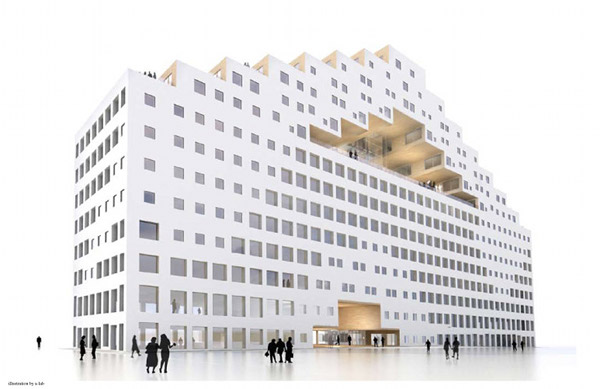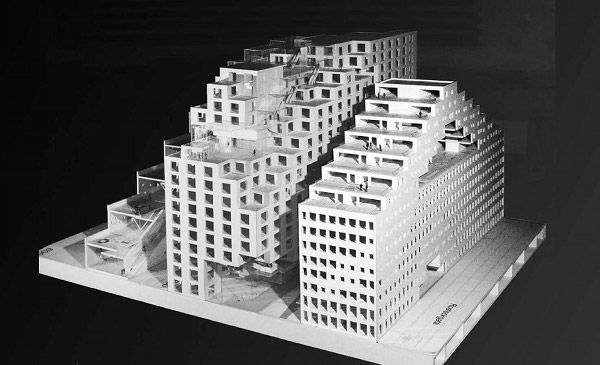A large commercial development is underway in downtown Oslo near the waterfront called Bjørvika Barcode and includes many financial office buildings. The entire project was designed by a collaborative team of architecture firms including, a-lab, MRDV, and Dark Architects. a-lab is now working on its next phase of the project- the B-Building for the headquarters of Norwegian financial institution DnB NOR, which will be cluster of narrow buildings along the Barcode. MRDV is designing the A-Building and Dark Architects is working on the C-Building.
The B-Building is a 15 story building characterized by a pixelated exterior and most notably a cut-out garden half way up the building. The bottom eight floors will house office space for the financial institution’s headquarters, while the top seven will have living units for a total of 22,000 sq meters (over 72,000 sq ft). The roof line is stepped above the seventh floor, providing each floor and apartment with a deck and views either to the Oslo Fjord to the South or the cityscape to the North and East.
a-lab was working with a number of constraints when designing the B-Building. First the building had a maximum footprint of 21 × 105 meters, it could be no taller than 54 meters, and must provide pedestrian access to the rest of the Barcode buildings. Then, the office space on the lower floors had to meet the strict Norwegian regulations for the working environment and include variations of the circulation path and flexible office space. Finally, the Barcode plan dictates that one-sided apartments are not allowed, meaning that all apartments must have access to windows on two sides.
Hence, a-lab’s design for B-Building is a slender building with a stepped roof and punched out spaces for a mid-level garden and pedestrian walkway on the ground level. Residents access their apartments through the bottom passage and must cross through the open green garden to get to their apartment. The lower passage also provides easy access to Oslo’s Central Station. Care was also taken when designing to include green building and sustainable living strategies. a-lab’s B-Building is expected to be completed in 2014.
Via Bustler

