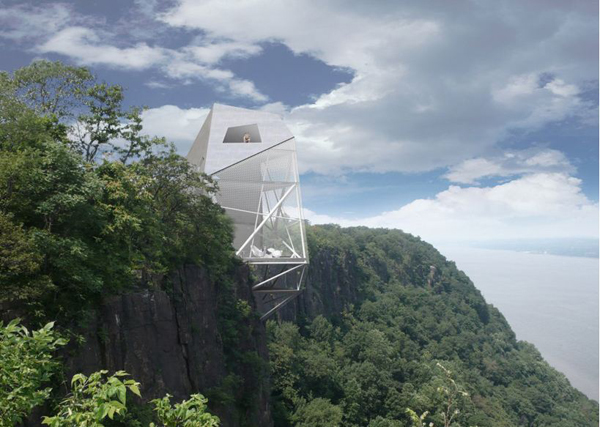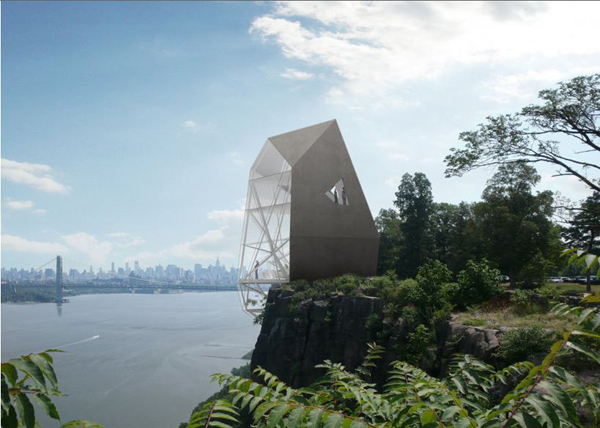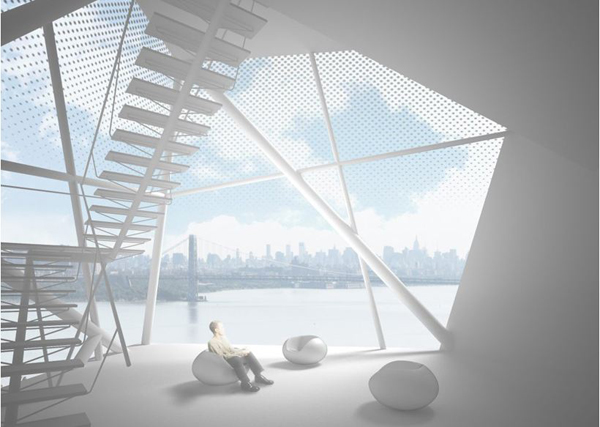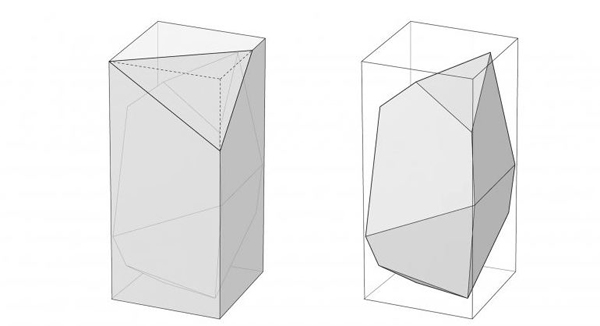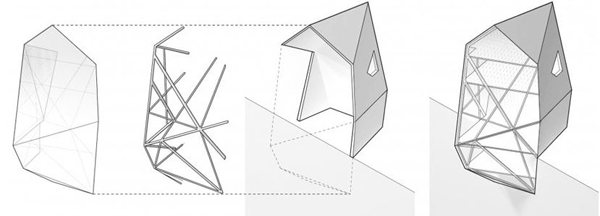New York interior/architecture firm Axis Mundi presents their vision of a polyhedral based residence nested on the cliffsides of the Palisades in New Jersey. Axis Mundi designed the Polyhedra to showcase both their architectural style and interior design work.
The exterior structure is a simple angular and geometric design that contrasts the natural chaos of the Palisades with striking . The entire structure cantilevers slightly over a top edge on the cliffs. A glass façade opens the interior to the breathtaking views overlooking New York City. The glass is treated with a solar reducing panel to prevent the Polyhedra from quickly becoming a glorified greenhouse.
Axis Mundi maintained the clean and angular design in the interior of the Polyhedra by making visible the almost bone-like support structures that criss cross the walls. The bones of the structure are complemented by a backbone-like staircase that floats through the center of the Polyhedra. The entirety is white, opening itself completely to the natural lighting coming in from the glass façade. At the lowest floor is the kitchen and living area, up one floor is the bedrooms and one further is a sort of observation space.
The Palisades cliffs were threatened by quarry operators in the late 19th century but were saved by individual investments. Only in 1983 were the Palisades designated by the National Park Services as a National Natural Landmark. Although there would surely be protest from naturalists over construction of any similarly placed structure, the simplistic beauty, form, and purpose of the Polyhedra is certainly no source of debate.

