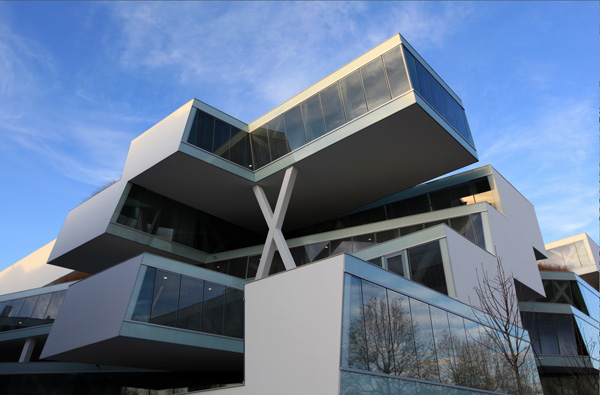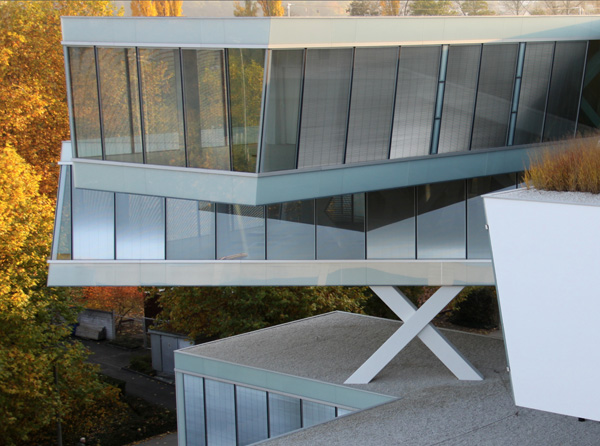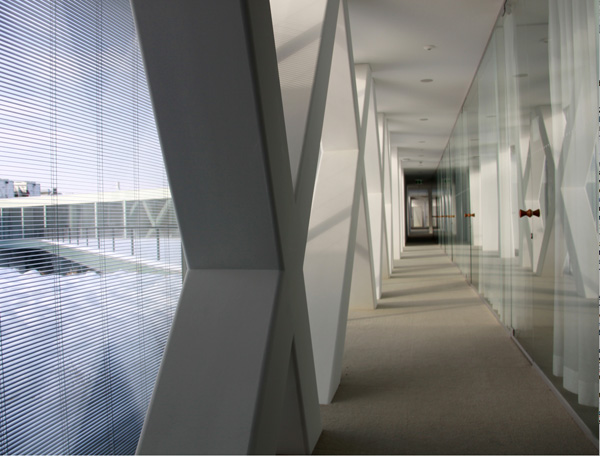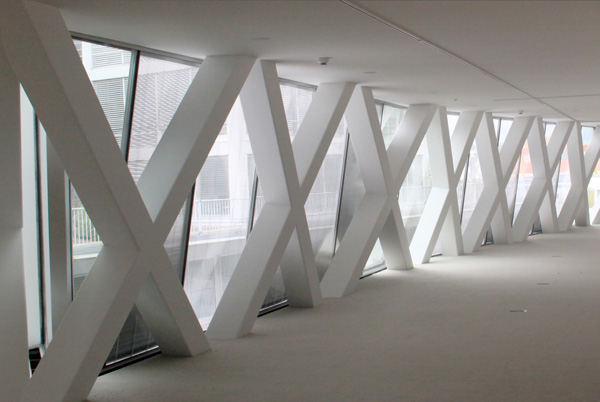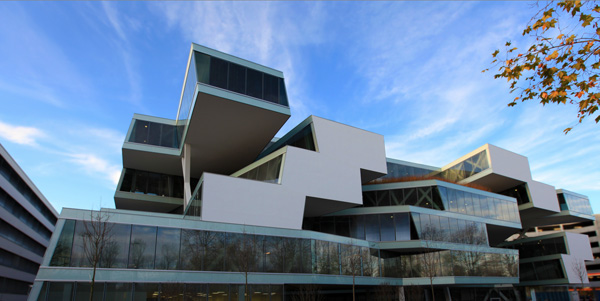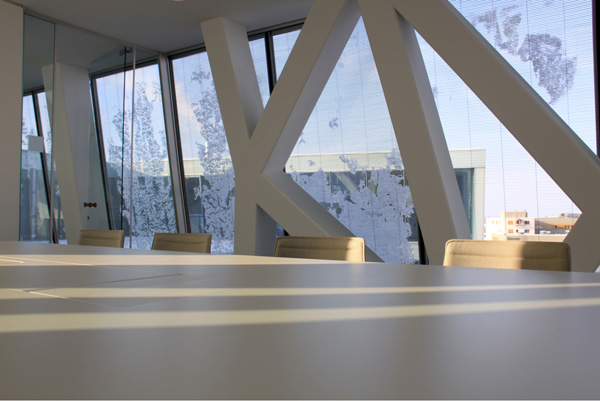December 2010 saw the finishing of the Actelion Business Center in Allschwil, Switzerland. The Center’s designers, Herzog & de Meuron melded functionality and aesthetics with a multi-cantilever design that provides space for green roofs and unique angles to allow in maximum natural lighting for each office section.
The Center provides 350 offices for Actelion employees and encourages a transparent workspace both inside and out. Ducts and piping and installations are all set in the floors and ceilings to open up the interior for glass walls and entryways while large open window facades open the Center to the surrounding environment.
Like many of their designs, Herzog & de Meuron listed sustainability as their main objective. They put reactive louvers on all of the triple glazed windows to adjust with the sun’s position. They angled windows so those on the lower floors incline upwards and those on the upper floors downward to better capture and utilize solar heat and incorporated photovoltaic cells for electricity.
The cantilever design evokes a vision of a structural Picasso and the basic aesthetics, construction, and visible structural supports give the building a 20th century modernist feel. Where the design is most forward the geometric offices of the Business Center seem to explode outward from its core form towards the surrounding environment, furthering the synthesis of form and environment.
Each of the six floors has a unique footprint and many hang seemingly impossible lengths over the floors below them. These unique floor plans creates open spaces for green roofs on the third and fifth floors to encourage comfort and provide green space for stifled employees. Vertical access is provided in the four corner points where floors meet. Surrounding these points are meeting rooms and lounging areas to further encourage communication between employees and departments.
Cantilever design is becoming an integral theme in Herzog and de Meuron’s work. In 2006 they designed the VitraHaus for the Swiss designer furniture manufacturers Vitra. VitraHaus contains many of the same elements as the Actelion Business Center but features gabled roofs. The H&dM 56 Leonard Street skyscraper, currently on hold, also maintains the “stacked floors” style and incorporates cantilever elements.
An interior tour video and photographs from all angles and spaces are available on the Actelion website.


