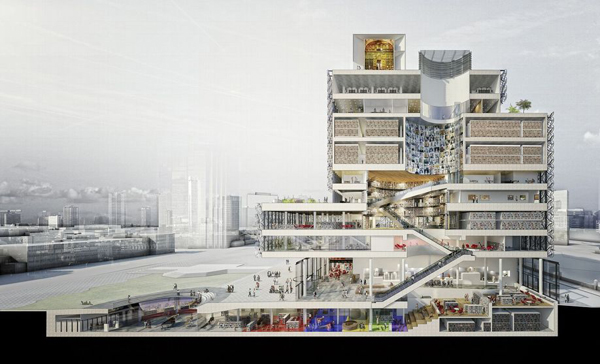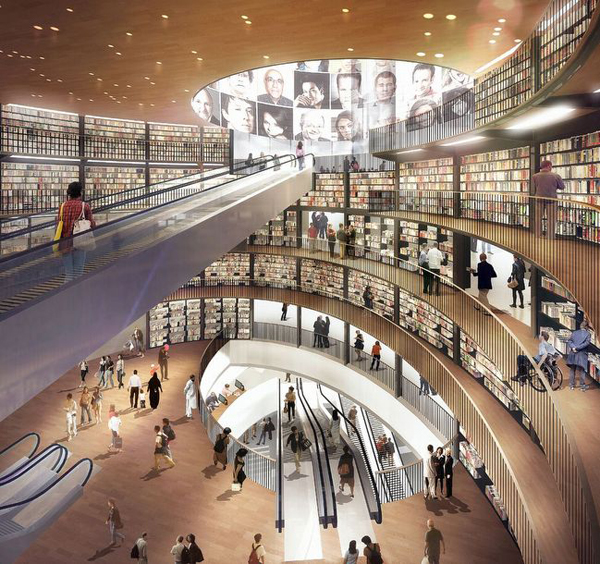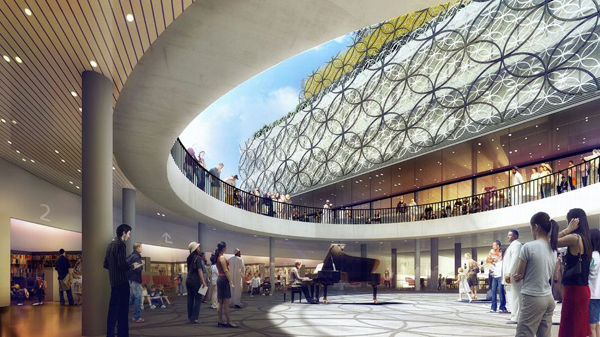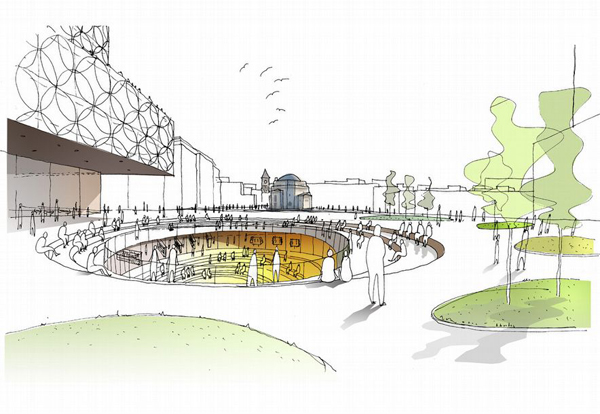Mecanoo designed the Library of Birmingham, England with the goal of solidifying Centenary Square as a center for arts, culture, and entertainment. The quite loud design and edutainment intentions of the Library has garnered it the name “super library” by the press.
The library is better described as a cultural center than simply a library. It will attach to the Repertory Theatre next door and share a box office and reception desk as well as shared programs and events. The Repertory Theatre will run shows in the 600 person theatre inside the Library. The Library will also feature a unique outdoor amphitheatre for performances that is sunk into the ground and attached on an underground level to the main structure.
To pay tribute to the industrial artisan history of Birmingham, Mecanoo added the ornamental circle/star shaped design that adorns each exterior wall. The façade masks an interior designed around eight cylindrical rotundas that house various collections and let in natural light. To engage visitors to the surrounding Centenary Square, Mecanoo added a cantilevered balcony to overhang the square.
Environmental sustainability was a key goal, among other measures, they employed sun shading and reflective materials in the windows of the transparent façade, which will also respond to environmental conditions and either open or close for fresh air intake and flow. They are also incorporating grey water pumps and taking advantage of the passive solar heating and natural lighting made possible by the facade.
Upon completion, the Library of Birmingham will be the largest public library in the United Kingdom and will replace the Birmingham Central Library, a brutalist design set to be demolished after the Library of Birmingham is completed in 2013.



















