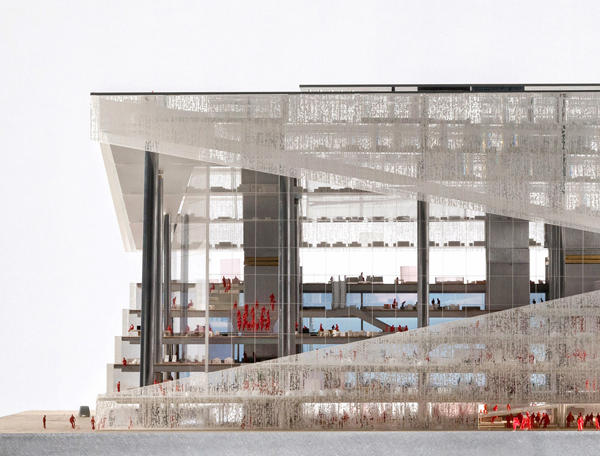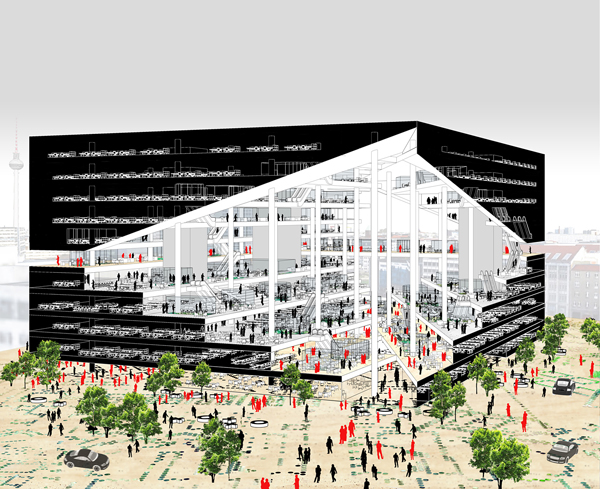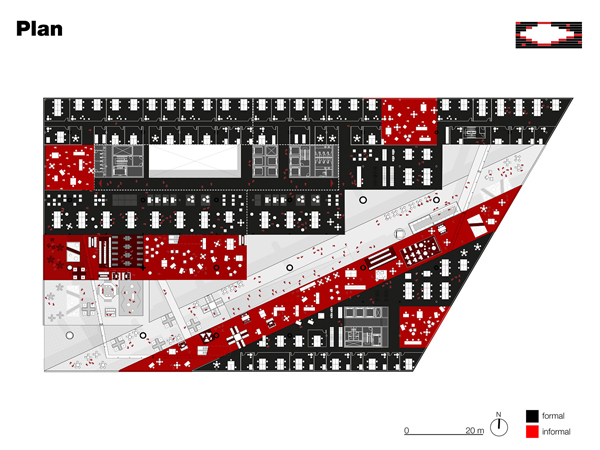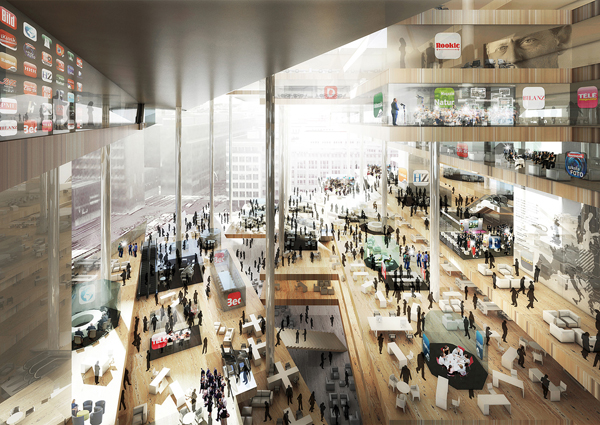The winner is revealed – OMA won the final round of a public design competition for Axel Springer’s new media center in Berlin. The building aims to create new hub in the existing campus in central Berlin. As seen in Axel Springer, the winning design presented conceptually and aesthetically most radical model, while the fundamental innovation of working environments support the cultural transformation towards a digital publishing house.
The building will be located on one of the city’s most significant locations – the street previously separated East and West Berlin. The new office block is bisected by a diagonal atrium that opens up to the existing Springer buildings, an extension of the Springer campus. The essence of the proposal is a series of terraced floors that together form a ‘valley’. Each floor contains a covered part for formal work, which is then uncovered on the terraces to act as an informal stage and a place to broadcast ideas to other parts of the company. The ground floor is open to the city and contains studios, event and exhibition spaces, canteens and restaurants.
OMA’s winning design team is led by partners-in-charge Rem Koolhaas and Ellen van Loon, and project leaders Katrin Betschinger, Alain Fouraux and Betty Ng. The project was developed in collaboration with Chris Carroll from Arup London, Duncan Phillips from RWDI for microclimate consultation, Eckhard Kahle of Kahle Acoustics, Christian Wernicke and Christoph Winter of SMV Bauprojektsteuerung & Emproc GmbH for cost consultation, and Peter Stanek for fire safety consultation.




















