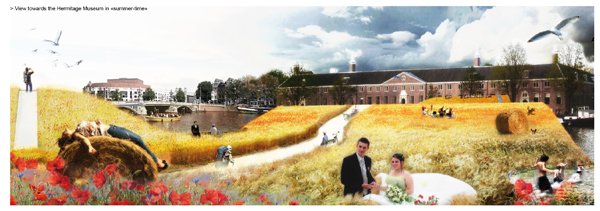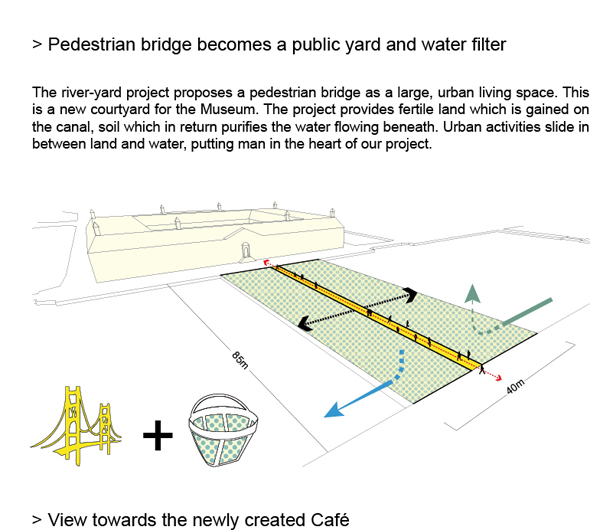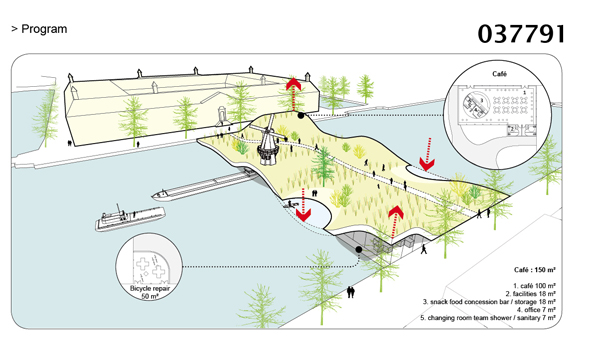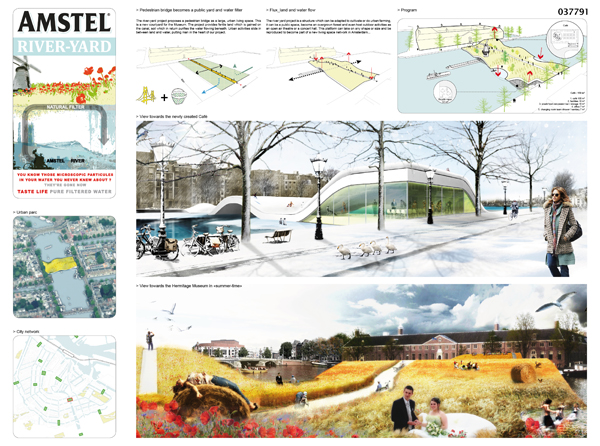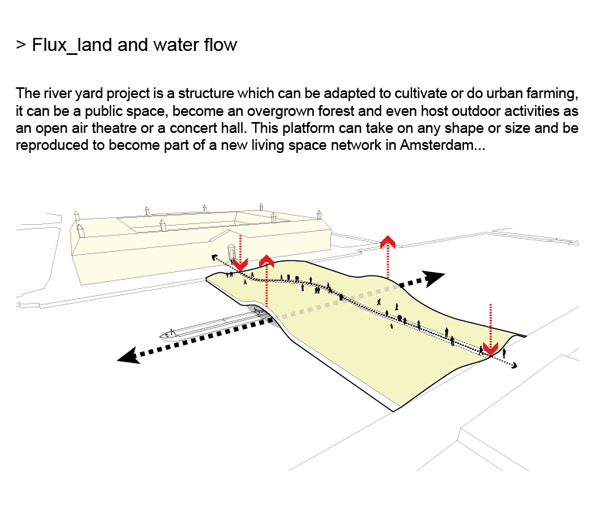The River-Yard Project by Aïe Architectes, part of a Concours AC-CA competition, functions as both a literal pedestrian bridge as well as a large, urban living space for the city of Amsterdam. River-Yard acts as a linear connection between opposing banks of the canal fronting the Hermitage Amsterdam Museum’s monumental entrance. This path is extended on either side to create a large, open space whose thick ground plane is then pushed and pulled in order to accommodate programmatic elements. This project places emphasis on the notion of balance, pushing and pulling of ground planes, as well as the interplay between solid, void, public, and commercial.
First, a tunnel perpendicular to the path is raised through the width of the bridge in order to facilitate water-based navigation along the canal. Secondly, two depressions are made, parallel to the boat tunnel, along the sides of the bridge, where the surface is allowed to dip into the water, providing semi- circular, pond-like conditions suitable for fishing or leisure activities. Thirdly, two areas, on opposing corners of the bridge, are peeled up and raised to provide usable, interior space. The corner closest to the museum, and directly opposite the main entrance, is raised to house a small cafe, an office, bathroom and shower facilities, as well as a concession stand. The corner on the opposite side of the bridge houses a small bicycle repair station.
The bridge is meant to both literally and figuratively create new ‘fertile ground’ for central Amsterdam, providing a surface for plants to grow on and in turn, purify rainwater that falls on the bridge surface. The bridge is designed to be adaptable, creating the conditions suitable for urban farming, forests, and public programming


