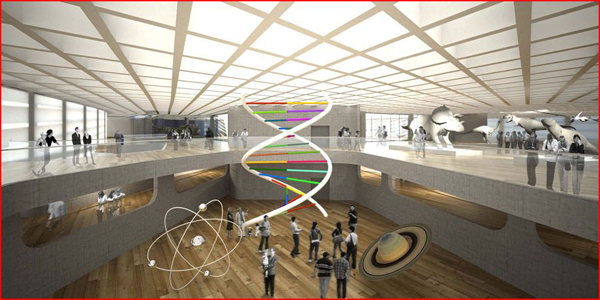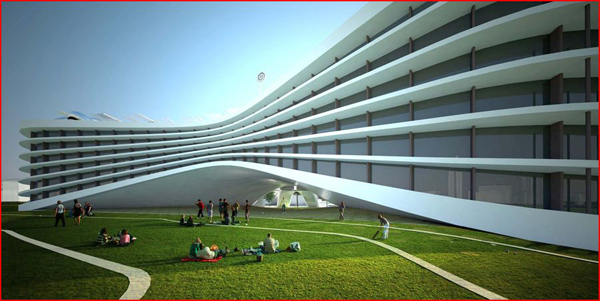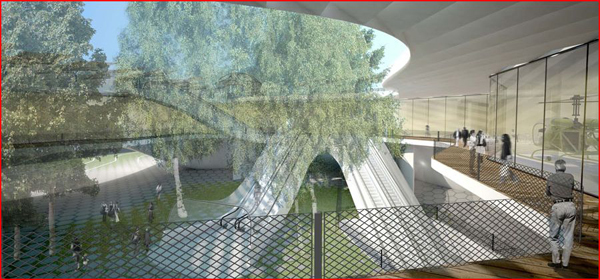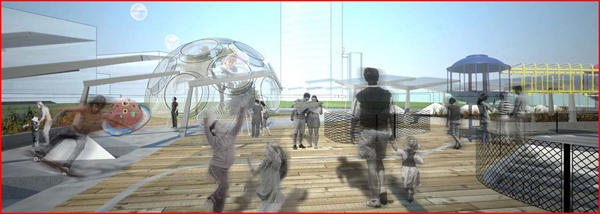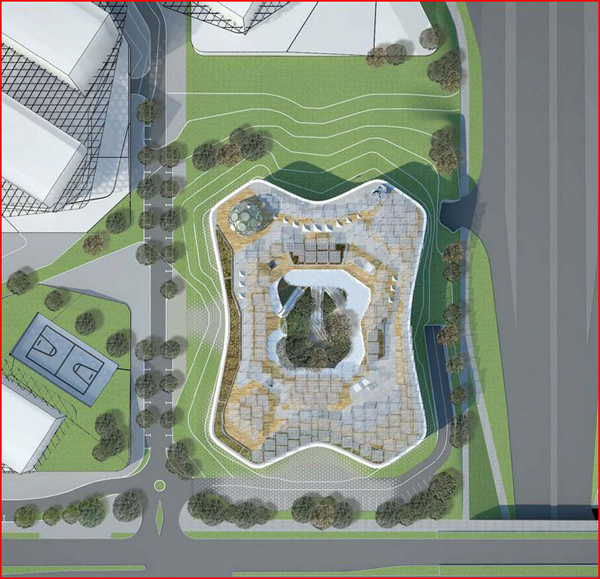The competition for the Center for Promotion of Science of the Republic of Serbia (CPSRS) has received some incredible designs. Sadar and Vuga envision the Center as a sleek, streamlined, modern building to accompany the existing buildings of the Faculty of Drama Arts.
Sadar and Vuga’s Center is a one storey building that touches the ground with four outstretched legs in each corner, connected by four arches. The modern design presents a futuristic form to contrast with the landscape atrium at the center of the building, blending science with nature, the major theme of the CPSRS. The atrium was created to be the focal point of the design.
Sadar and Vuga say of the atrium: “Conceptually, it positions Nature and natural systems as an ongoing source for scientific development. We, as human beings, are invited to start exploring Science from Nature. From the Big Lawn surrounding the building we enter the atrium under four arches. We are, as visitors, in the centre on the building, in the nature, surrounded by science”.
The roof will be integral to the Sadar and Vuga’s Center as well, a playground for children will be located there, scientific experiments will be held, and urban farming techniques will be demonstrated for visitors to take part in.
Along with the main CPSRS, Sadar and Vuga’s plans create a true educational campus. Their plans include four new Faculties, a mathematics gymnasium, and a science center with a 50m tower.

