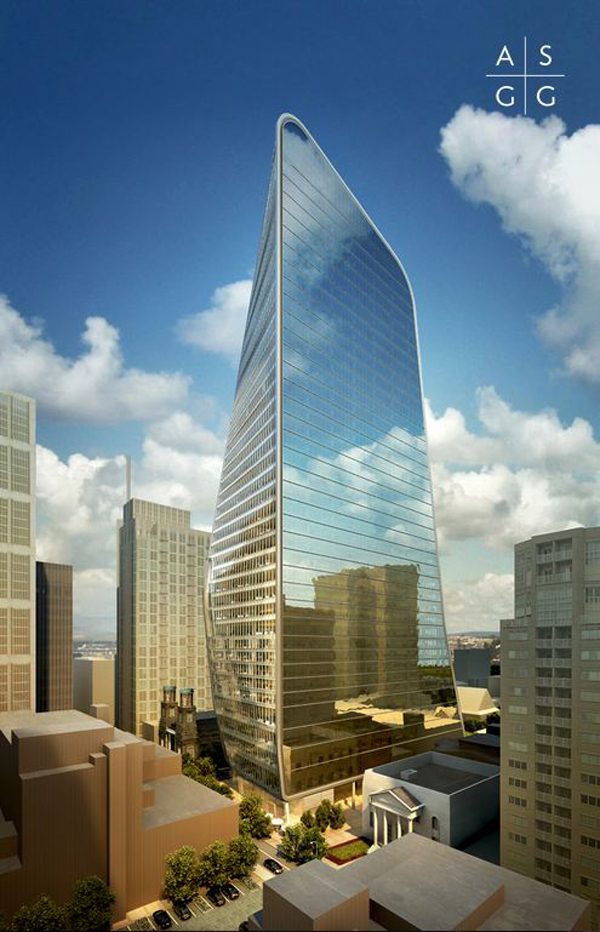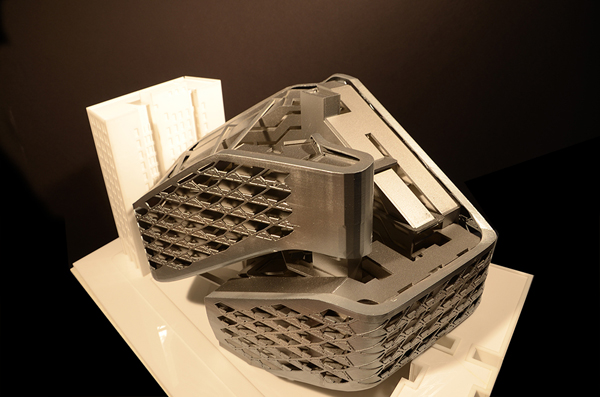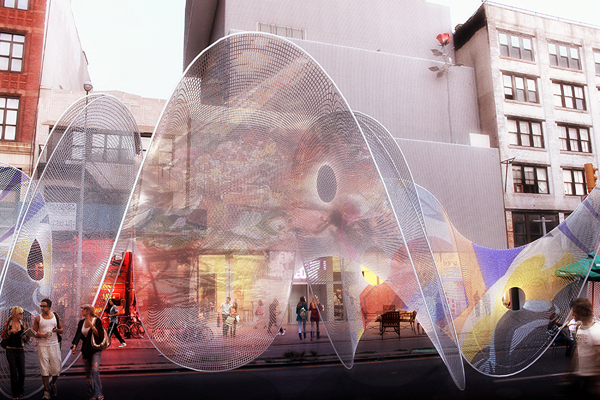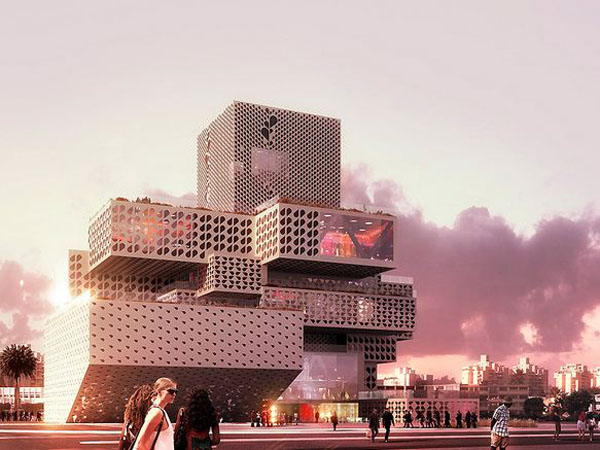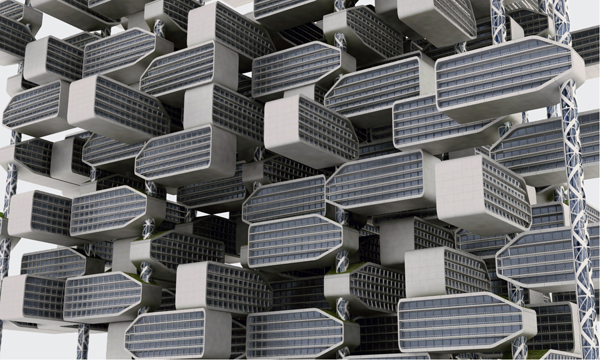Designed by Adrian Smith and Gordon Gill Architecture, 505 Church Street in downtown Nashville, Tennessee, is going to be one of the most energy-efficient and sustainable mixed-use buildings in the world. This 605-feet-tall, 1.2 million-square-foot building is designed to achieve LEED Platinum rating and attracts tenants in search for high-performance, technologically advanced commercial, hotel and conference space with lowest energy costs and environmental impact. The design meets the aggressive energy use intensity goals of the 2030 Challenge – an internationally recognized challenge for architecture practices to design more energy efficient buildings in order to minimize energy consumption, moving towards zero fossil fuel usage by the year 2030.
Unique form of the building, environmentally strategic site orientation, along with double-skin façade, integrated photo voltaic panels, solar shading, under-floor air distribution, sky-gardens and wide range of cutting-edge building systems are working in synergy, ensuring great energy savings and one of the most technologically advanced building experiences.
The double skin of the high-rise, on the southwest façade, features internally ventilated cavity, which captures solar heat in warm months and exhausts it up and out of the building, reducing cooling loads for the interior and vice versa – in cold months, the warm air is collected inside the interstitial space. The south façade is designed with a self-shading, horizontally folding curtain wall with integrated photo voltaics, exposed to the sun. Read the rest of this entry »

