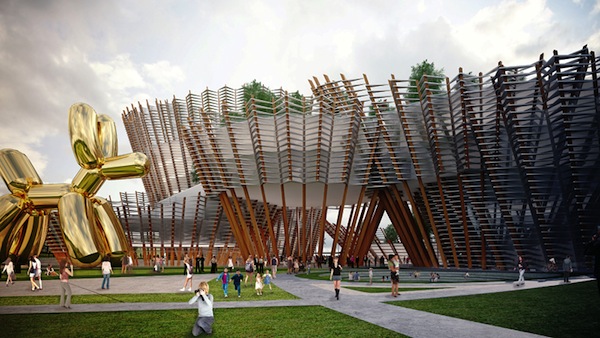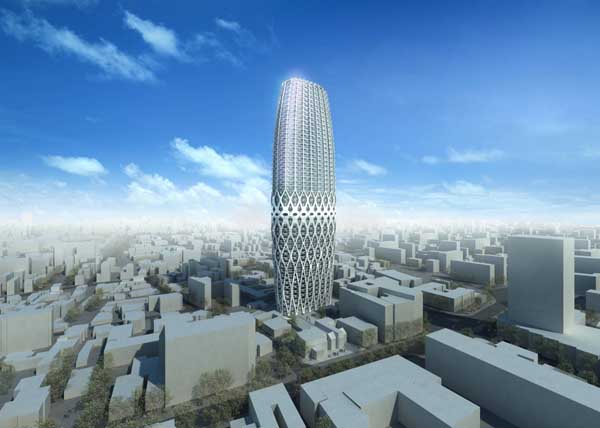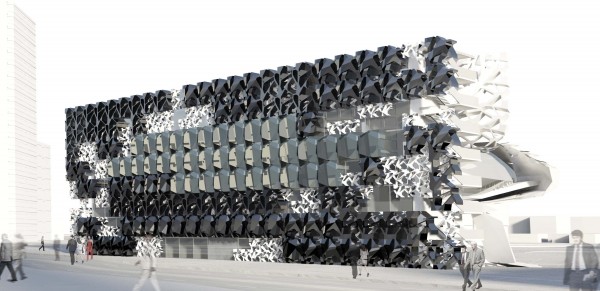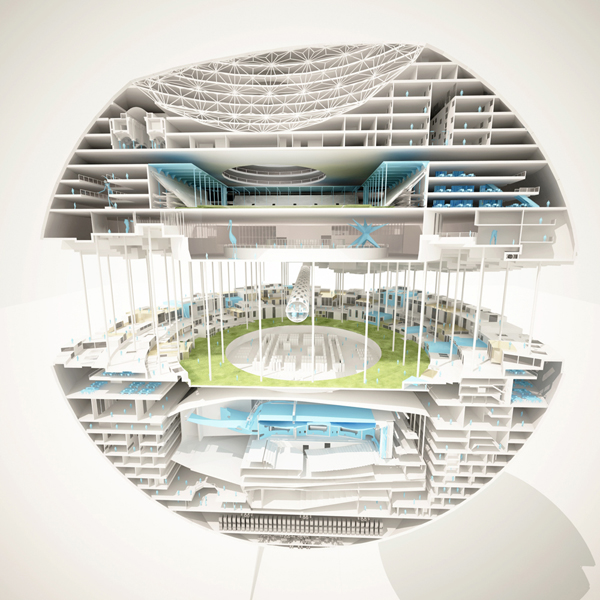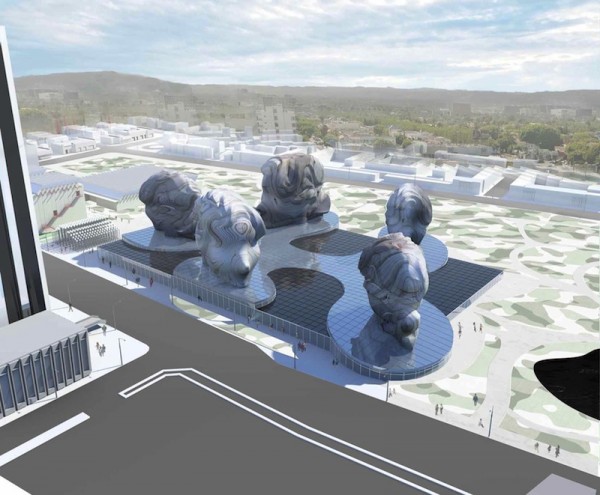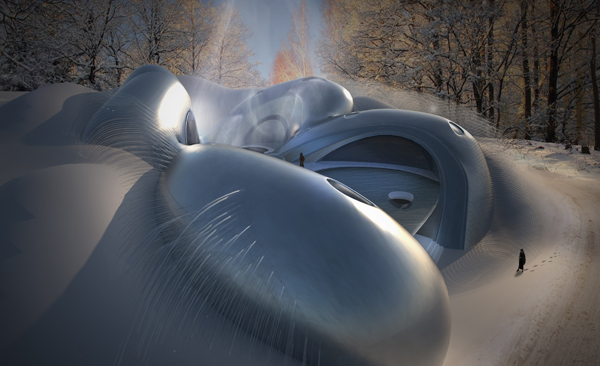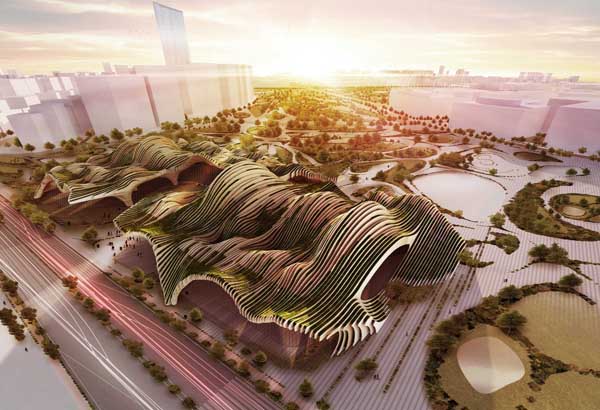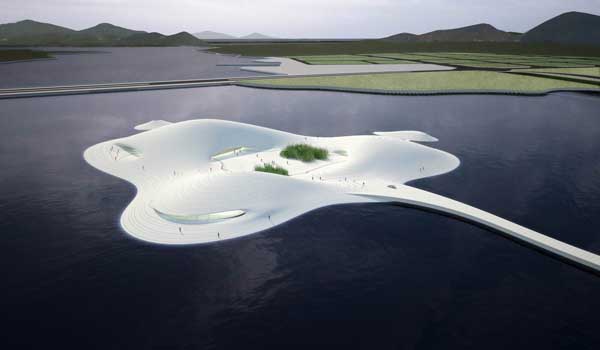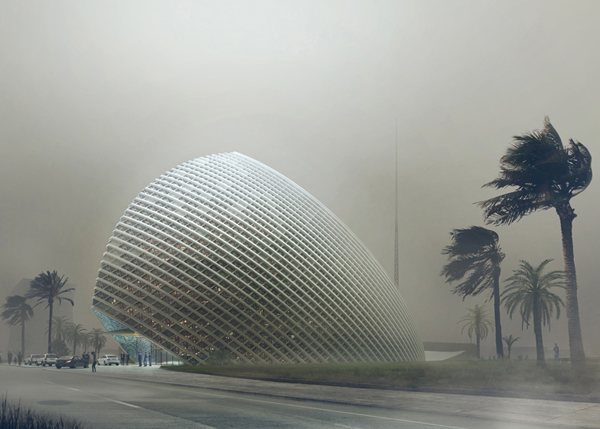Recently Maxthreads Architectural Design and Planning from Edinburgh entered an international architecture competition for the design of a new City Cultural Centre in Taichung, Taiwan. The Taichung City Cultural Centre, Public Library & Fine Arts Museum will define the northern arrival gateway to Taichung Gateway Park, providing a public hub to the overall master plan.
As the entry sequence into urban fabric, their proposal reflects the New City’s philosophy of combining nature and innovative technology. The Taichung City Cultural Centre portrays their vision as the threshold for Taichung Gateway Park. An iconic visual corridor connects local and international arrivals (Transportation Centre) to the main cultural district of the city through a revived, vibrant pubic space. Read the rest of this entry »

