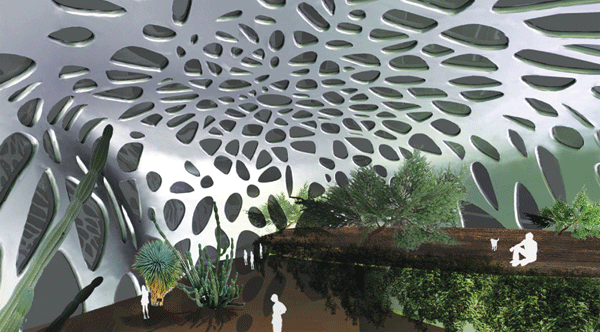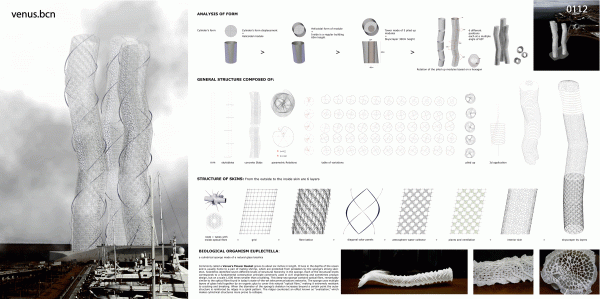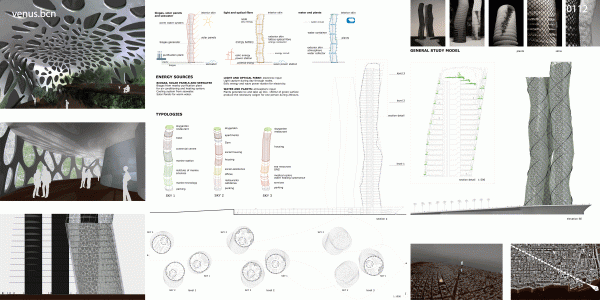Special Mention
2006 Skyscraper Competition
Bea Goller
Spain
The site selected for the skyscraper is located on the Mediterranean Sea, off the Barcelona Waterfront, creating a grand vertical visual icon at the end of the Diagonal Avenue, in Barcelona; an urban axis, cutting the city grid on NE-SW angle, and finishing on the sea shore. It is erected on an artificial man-made peninsula, on which three intertwined towers would be built. They are entering a marine dominion, maybe representing utopia, extending the city, using a vertical element in a metropolis (Barcelona), while simultaneously turning toward the sky. It fulfills an old desired intention in an unconventional manner.
We were inspired by deep-sea sponges to create a complex glass structure beneath the sea. We tried to apply our findings from this organism on a high-rise building, to create vertical marine structures, looking as garden towers, using a skin made of optical fiber and fiberglass. The three skyscrapers intend to be a new type of bioclimatic buildings, in total mimesis with natural organisms, inhabitants of the deep sea around them. The double skin is composed by two layers, and contains a third layer of suspended vegetation, which becomes a new type of urban vertical agriculture.
The Venus BCN skyscraper structures will also be ecological and energy self sufficient, having highly positive, repairing and productive results for the saturated urban environment, a sustainable design. For this reason, we propose an intelligent use of energy, water, and waste. This will be accomplished with a green bio-climatic envelope, which controls temperature, sun exposure, and ventilation, so the use of cooling and heating is kept to a minimum. The atmosphere water collector systems are implemented over the outer skin, and the use of bio-gas from the nearby purification plant would be implemented, having this as an energy resource, stored at the sky lobbies of each module.
The outer skin structure will be made of fiberglass, as used in ships’ construction, and other materials would be silica and optical fiber, with a steel core. The fibers that will comprise The Venus BCN skyscrapers’ skeleton is composed by a lattice crisscross pattern. Its reinforcement would be made of fibers running diagonally in opposite directions, within alternating squares across the pattern. This construction technique will help counteract shear stress, which could easily cause a non-reinforced high-rise structure to collapse. The Venus BCN skyscrapers are divided in 6 segments on different slanted angles, which rotate themselves each at a 60, 120, and 180 degrees, in relationship to the gravity center. Each segment has a different use and remains as an independent element within the main structure. The joint between each of the segments is reinforced by a large open space, which doubles as a refuge zone, also housing energy management facilities, will serve as a Sky Lobby, as well. While the towers have different inclinations, only the elevator core remains as a central straight structure all the way to the top, a gravity center giving further structural stability to the towers. There will be 10 elevators in each of the cores, and four Sky Lobbies. At the end, we will have three shiny organic skins, which will emulate a live marine organism, varying from blue, purple to green tones, depending on the angle of the sun rays and varying with the seasons. It will glow at night, acting as a new type of lighthouse, which can be seen from approaching ships and planes. It will always change its colors, also depending on environmental conditions such as pollution or UV levels. The outside structure will act as a conductor of energy and information – due to the nature of fiberglass and optical fiber utilized of the outer skin, so the building will simultaneously be a receptacle and a conductor of electricity and telecommunication for its own use.
















