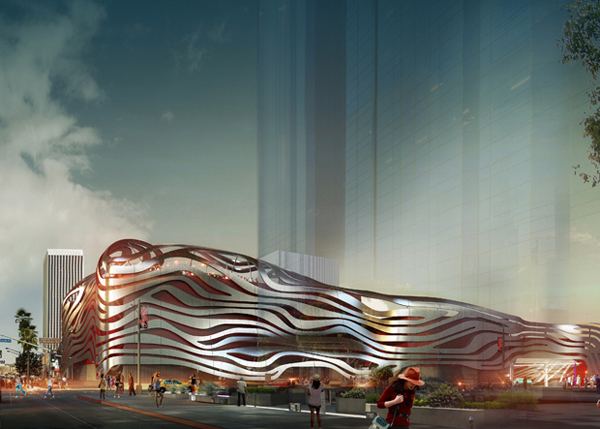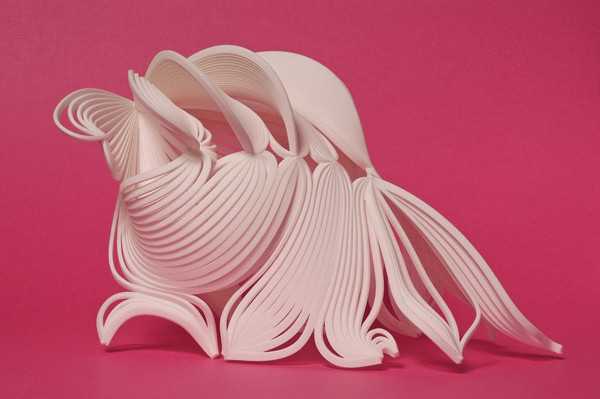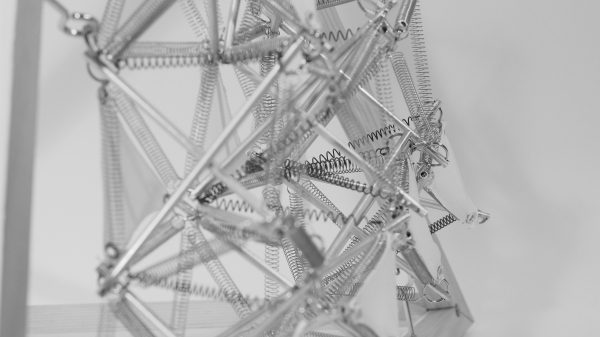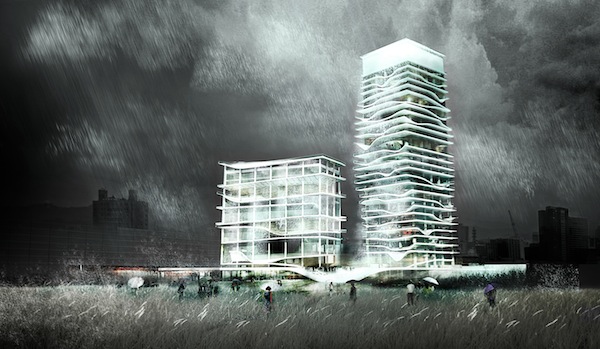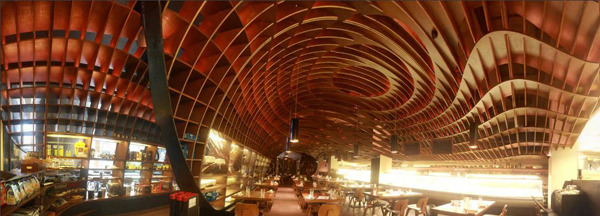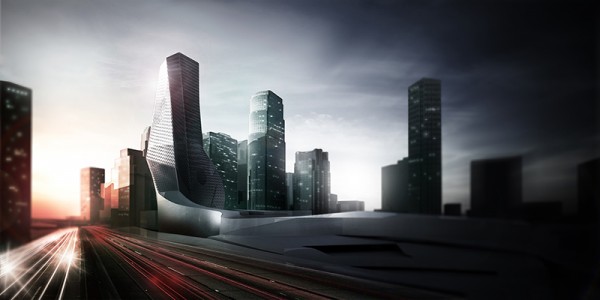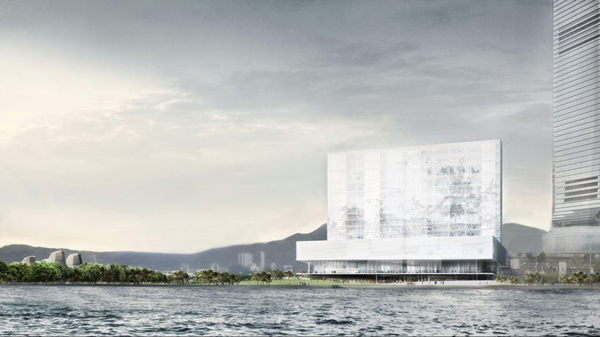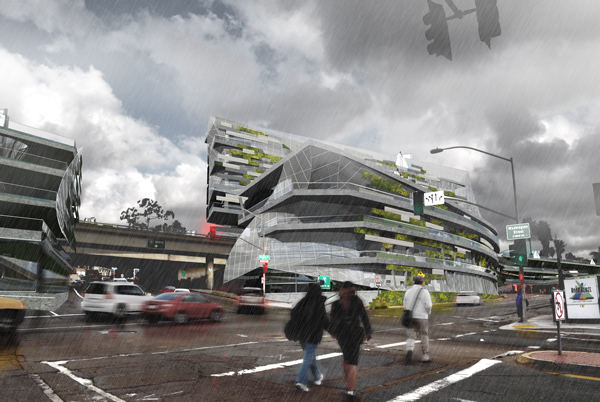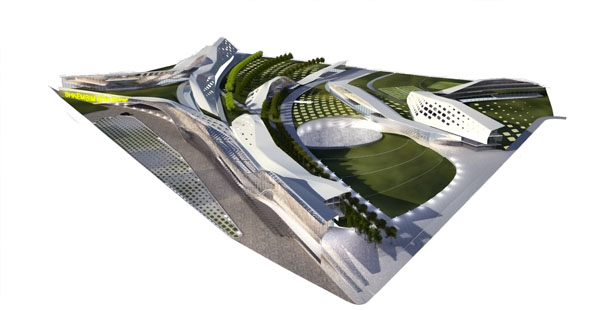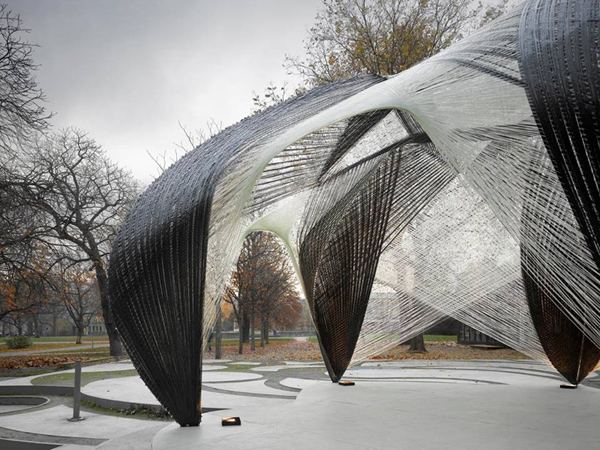The design for the new Petersen Automotive Museum has been finally revealed. The announcement that the 20th anniversary of the company will be marked by complete exterior transformation and significant redesign of the interior followed the controversy. However, New York based office Kohn Pedersen Fox Associates is behind the cutting edge design for the new Petersen Museum. Undulating metal façade followed by stunning interior characterizes their proposal for the corner of Wilshire Boulevard at Fairfax in Los Angeles, showing California’s rich automotive heritage.
The new design for the Museum will transform the building into a landmark. Ribbons of stainless steel wrap the structure from three sides and over the top evoking the notion of speed and the organic form of the coach-built automobile. At night, the Museum is lit and transforms into an attraction for the neighborhood, known as The Miracle Mile. Read the rest of this entry »

