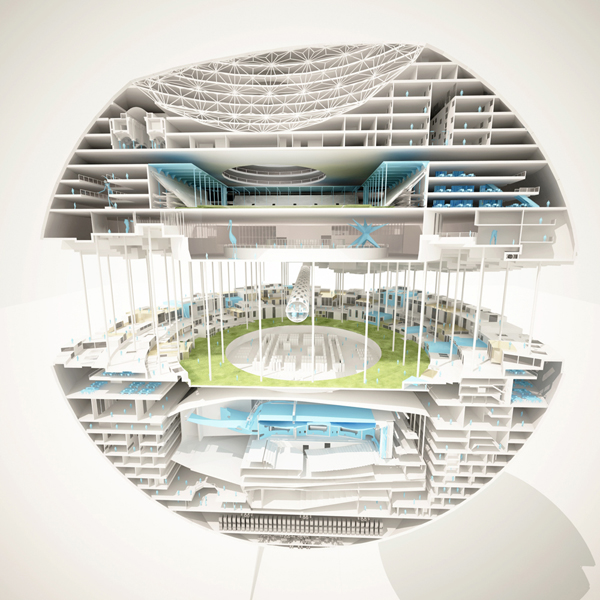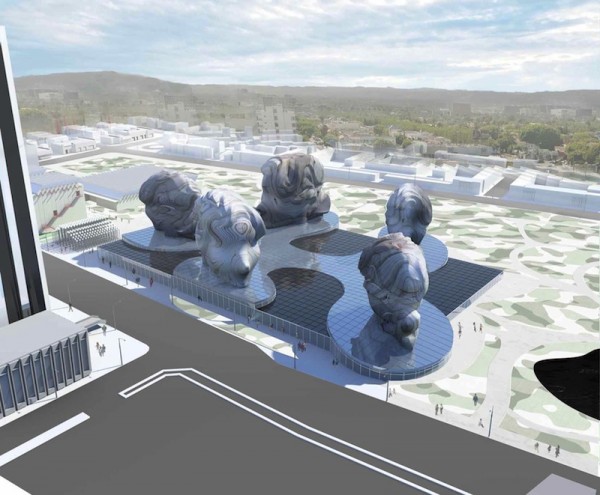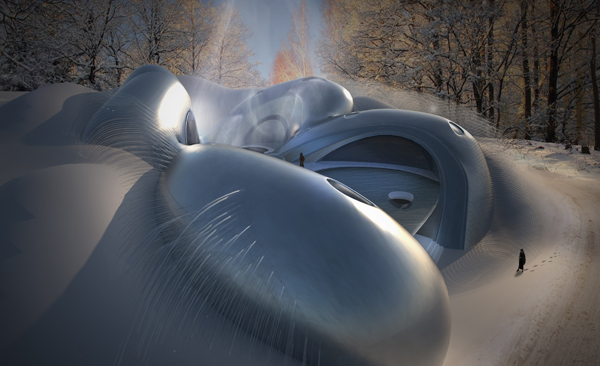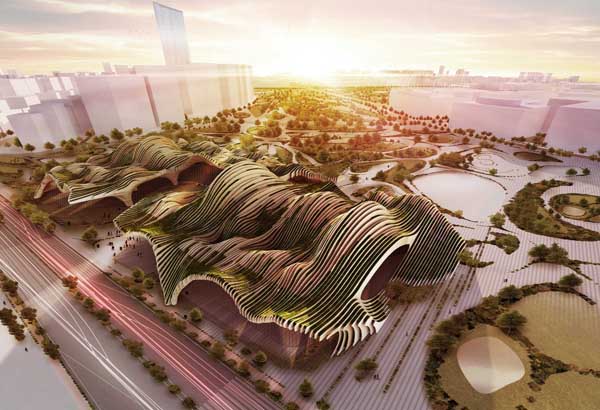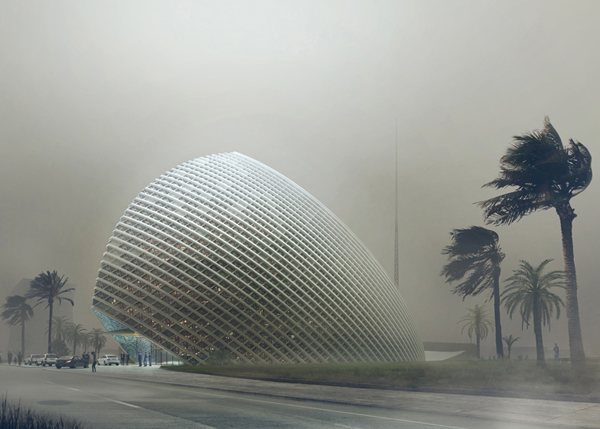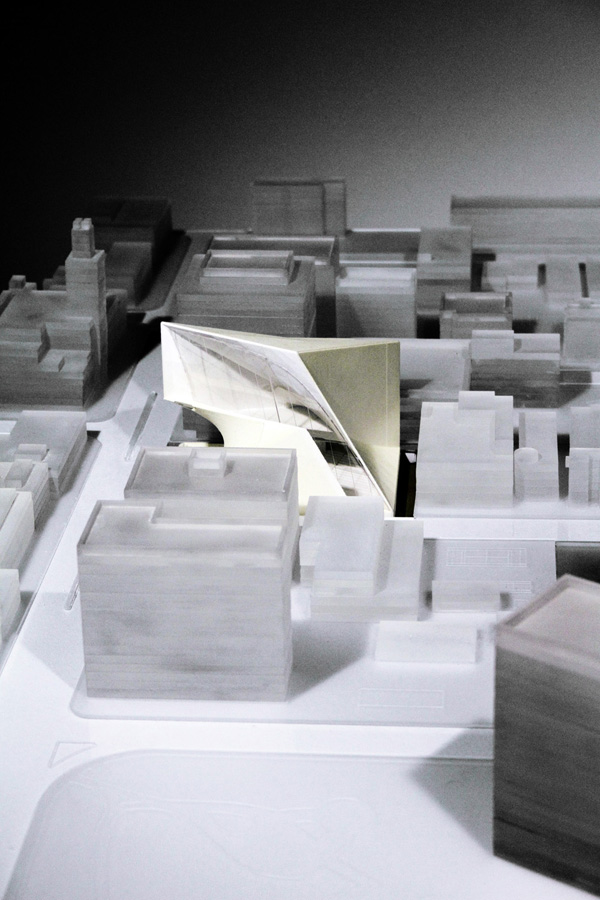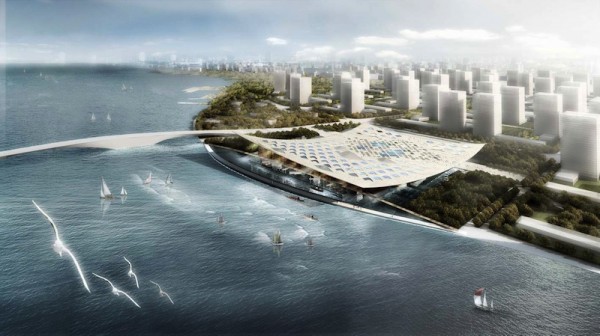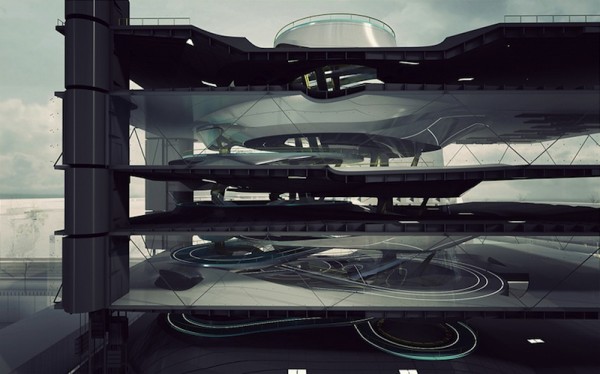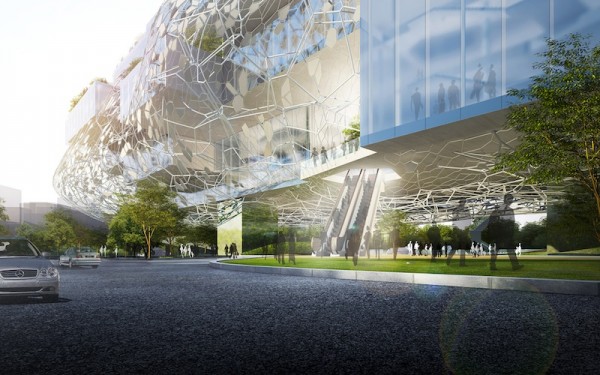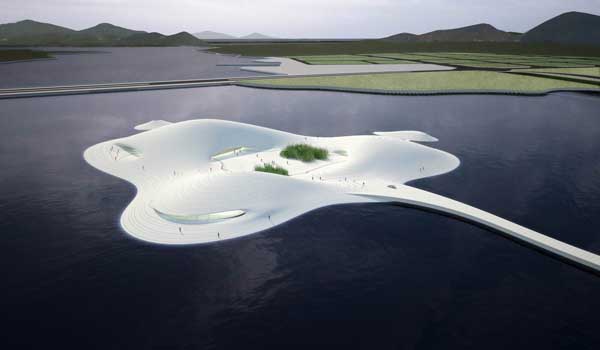
The largest private museum in Asia, the Pingtan Art Museum, designed by MAD Architects, has just begun its construction preparation phase. Upon its completion, this ambitious private project will display over a thousand pieces of national treasures within its debut exhibition.
In 2010, the “Comprehensive Experimental Zone” project in Pingtan, the largest island in the Fujian province, was launched and the island has been decided to become the primary location for trade and cultural communication between Taiwan and the mainland. The island, currently a military base and a fisheries paradise will quickly be transformed into a large urban development zone.
However, the museum itself acts like a small island on the island, and is connected to land only by an undulating pier, bridging the gap between artificial and natural, city and culture, tradition and future. The building of the museum is an icon and represents a long-lasting earthscape in water.
In the words of the author, the island is firstly a public space, turned into a museum. All the components of its magnificent natural landscape interconnect with each other, forming a harmonious space, with the mountains in the distance. The building of this island museum is constructed in concrete, blended with the local sea shells. The interior space, formed around the movements of its visitors, resembles the ancient caves. Read the rest of this entry »

