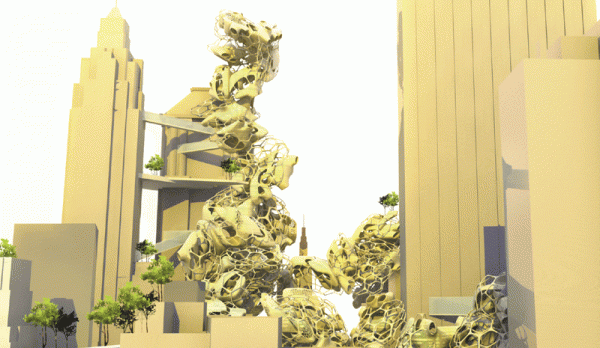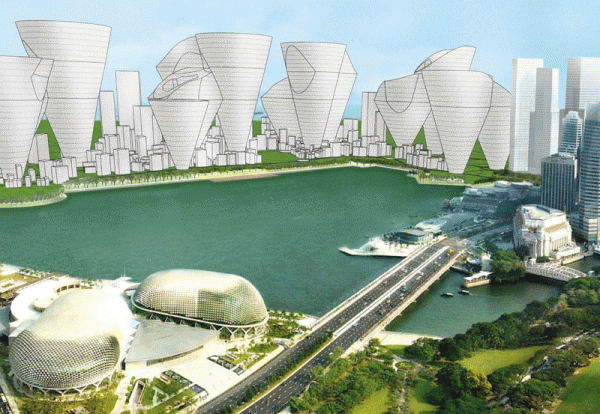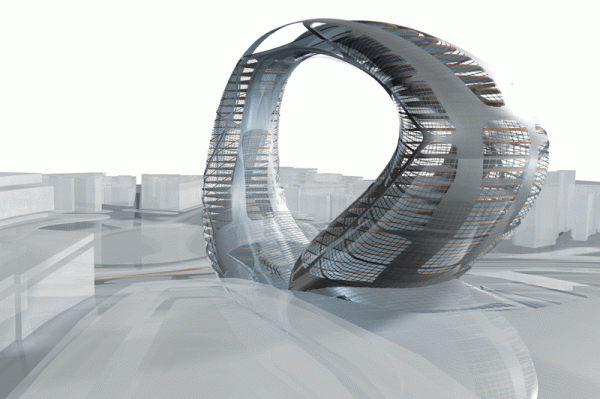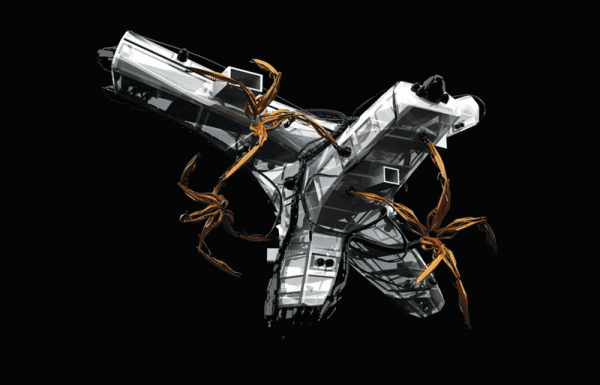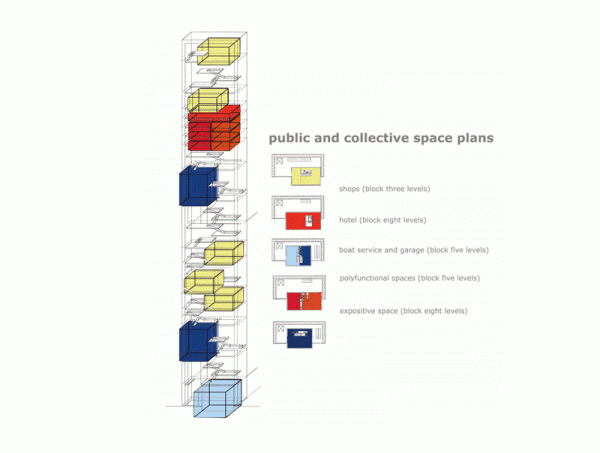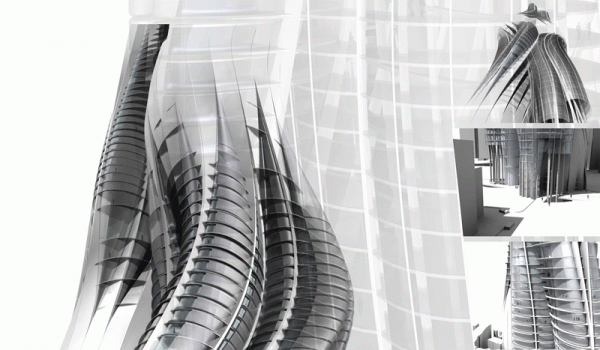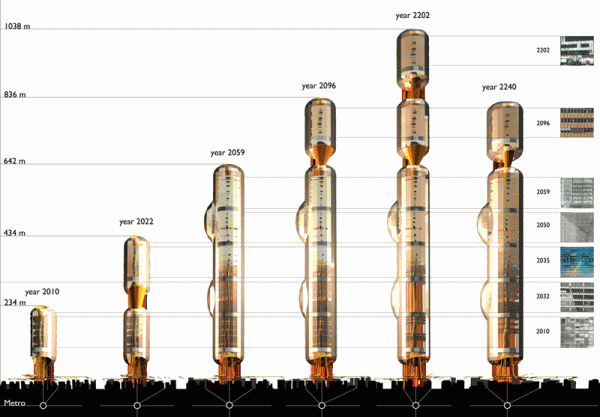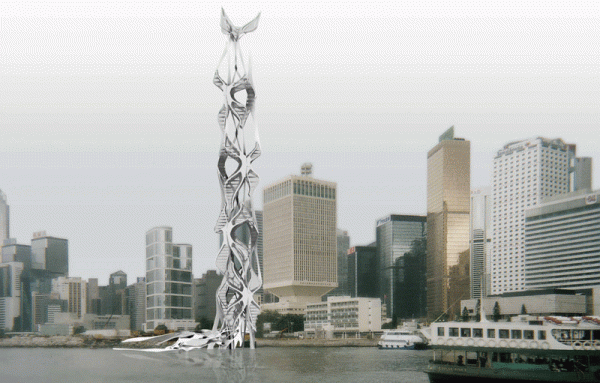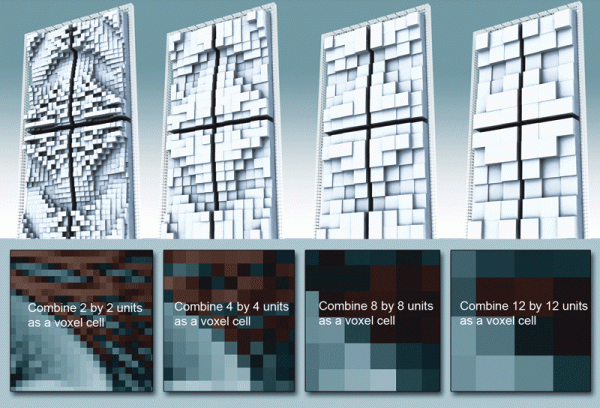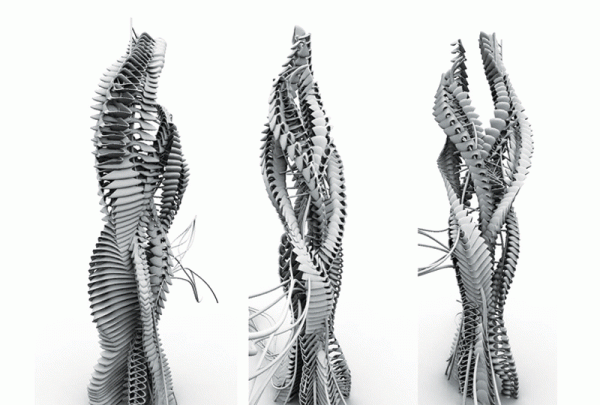1st Place
2007 Skyscraper Competition
Somnath Ray
India
The skyscraper as a ‘modernist’ invention was a logical conclusion to the desires of a paleo-capitalist society, as an urban landmass approached its critical point of wealth and density of inhabitants. Imagined as a sign of cultural power and ownership, the skyscraper was typified in its ‘classical heroism’ from its logically consequent tabula rasa condition; as a formulation for a utopian blank slate on which a new building is conceived, free of compromise or complication after the demolition of what previously stood on the site. Read the rest of this entry »
