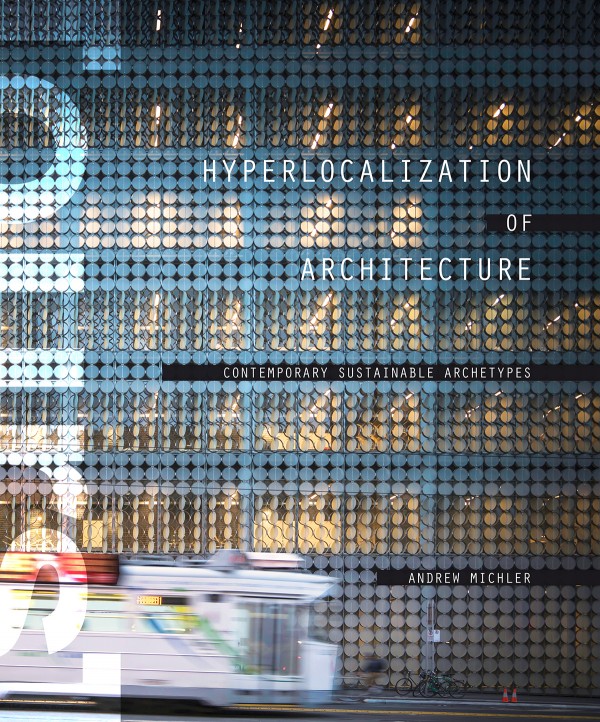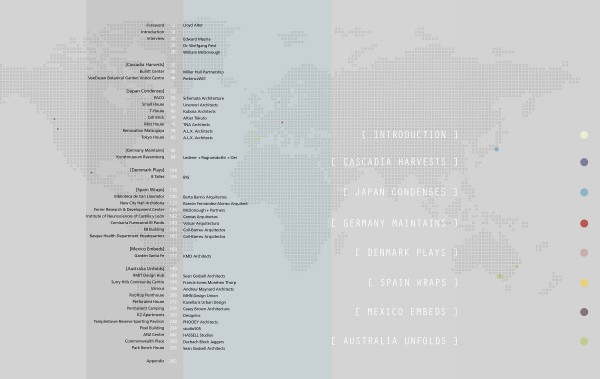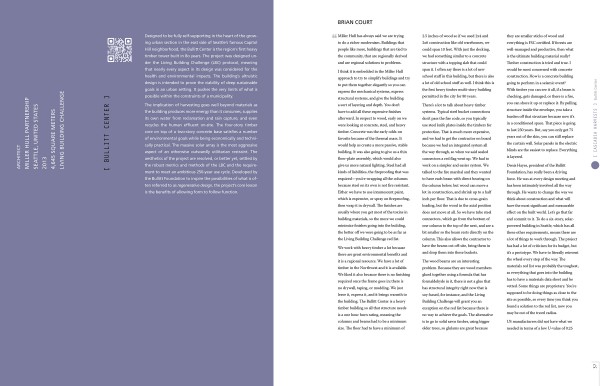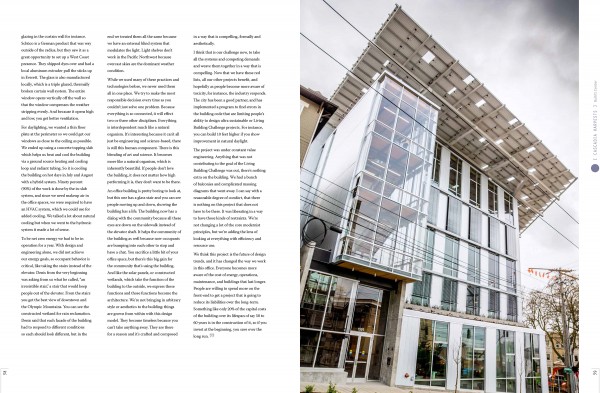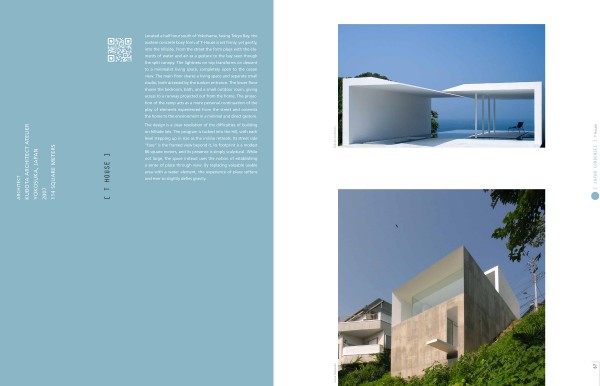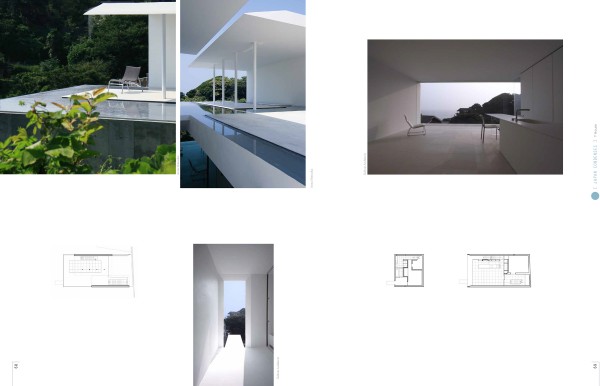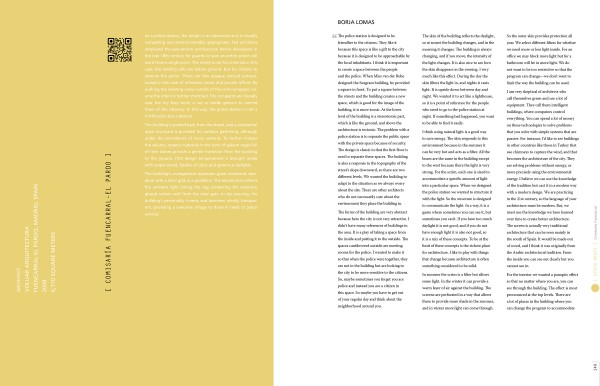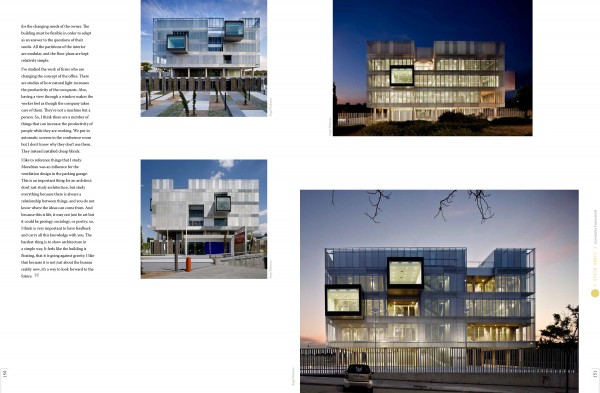[ours] Hyperlocalization of Architecture: Contemporary Sustainable Archetypes
ISBN 978-1938740084
Hardcover/ 264 full-color pages
Special price on last copies (41). / Order below based on your location.
$20 – within the United States
$89 – rest of the World
What lesson does the largest sustainable office building in the Southern Hemisphere, the smallest of houses in Tokyo, and an underground shopping mall in Mexico City share? They are in fact a perfect response to their conditions. They provide pronounced insights into the challenges and opportunities of contemporary environmental architecture throughout the world. An authentic architecture has emerged– from Melbourne’s kinetically charged buildings, Tokyo’s tiny homes, Cascadia’s large wood, Germany’s energy efficiency, Copenhagen’s bike culture, and Spain’s elegant day lit commercial buildings. These are new architecture archetypes which boldly anticipates the needs of the future by using place as the catalyst.
[ours] Hyperlocalization of Architecture explores the possibilities and promise of deep sustainable building design through the lens of some of the most provocative projects and esteemed architects of our time. Michler explores and documents the work first hand, and with extensive commentaries from the architects, readers gain a unique insight into how these buildings function in the context of their culture, environment, and utility.
Hyperlocalization is the synthesis of these conditions, challenging the conventions of what a building can be. Hyperlocal architecture captures concepts such as resilience, zero carbon, and regenerative, terms Michler calls aspirational architecture, and turns them into grounded and provocative fully realized forms.
[Japan Condenses] While micro home design is a fashionable subject and often given credit as a sustainable typology, the elements of building cost, services and transportation access, as well as temporal use and daylighting are just as critical for these homes to work as intended. In Japan the fusion of culture and inventiveness merge in manifestation of some of the most provocative small living spaces in the world, demonstrating how we can live better with less.
[Spain Wraps] Daylight is a core asset in larger scale Spanish architecture and has been mastered by the use of second skins, which both eliminate artificial light in the daytime but also allows the building to stay cool, dramatically reducing it need for energy. These buildings go well beyond beauty and function though by embedding a human value into what is often a difficult scale to design for.
[Australia Unfolds] Australia provides the most comprehensive group of environmental building designs. While striking in their distinctive and deep use of natural resources to provide quality living and working environments they also share a kinetic spirit. The design vocabulary is emulated in personal ways but these projects use the gesture of motion to engage with the place they are in.
Other chapters include [Germany Condenses] and the world’s first Passive House museum which is shortlisted final five for the Mies Van der Rohe award for 2015, [Cascadia Harvest] featuring the timber-framed Bullitt Center, considered the world’s most sustainable office building, [Mexico Embeds] where subsurface architecture is taking root, and [Denmark Plays] which embraces a culture of inventiveness epitomized by 8 Tallet in Copenhagen.
“The book ‘[ours] hyperlocalization of architecture’ can be seen as a contemporary experimental guide for the future designers and produces different approaches to ‘ordinary architecture’ with regional sources or materials. In this regard, defines a new way of producing through provocative rules and limitations, removing all ambiguity about sustainable architecture. ” – designboom
The book opens with conversations with visionaries including Edward Mazria’s analysis of the significant impact of buildings in climate change, Dr. Wolfgang Feist on the extraordinary low energy Passive house movement, and William McDonough on how to create a design ecosystem that not only solves many of the ills of building design but how we approach design as a healing agent. Featuring a forward by Lloyd Alter and a unique online index for each project directly accessible from the book via smartphone.
Projects by: studio505 | PHOOEY Architects | William Mcdonough + Partners | KUD Architects | Berta Barrio Arquitectos | Francis-Jones Morehen Thorp. | Unemori Architects | Andrew Maynard Architects | Edward Mazria | Peter Busby Perkins+Will | Sean Godsell | Canvas Arquitectos | DesignInc | Hassell Studios | Kavellaris Urban Design | Lederer + Ragnarsdottir + Oei | A.L.X. Architects | BIG | Yasuhiro Yamashita | Miller Hull | Schemata Architecture | KMD Architects | MPR Design Group | Schemata Architecture | Coll-Barreu Arquitectos | Voluar Arquitecture | Durbach Block Jagger | Ramón Fernández-Alonso Arquitect
“This is all based on human creativity, and the ability for us to advance and continuously improve with freedom from the remote tyranny of bad design. That’s why the cultural question becomes interesting because at that point the culture can express itself in a creative way. It still has integrity because you’re expressing yourself creatively within a context. Your solving for rich, local problems. All sustainability, like politics is local. It has to be.” – William McDonough in [ours]
About the Author
Andrew Michler has lived off-grid for two decades in the Colorado Rocky Mountains and is a LEED AP BD+C and Passive House Consultant. He has written extensively on sustainable architecture in print and for leading design blogs. With an extensive background in sustainable design and construction he pioneered a net zero energy and foam free Passive House informed by the local foothills as a personal investigation in to the potential of hyperlocal design. His house is one of the most energy efficient buildings in the Americas.

