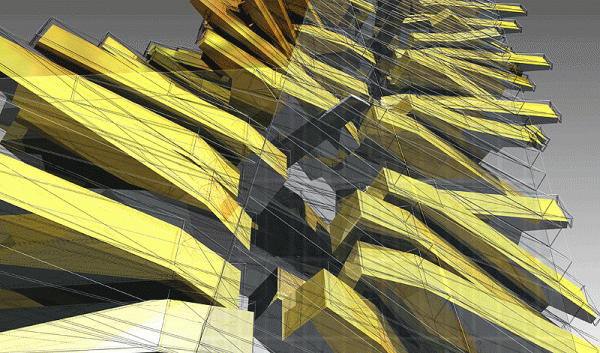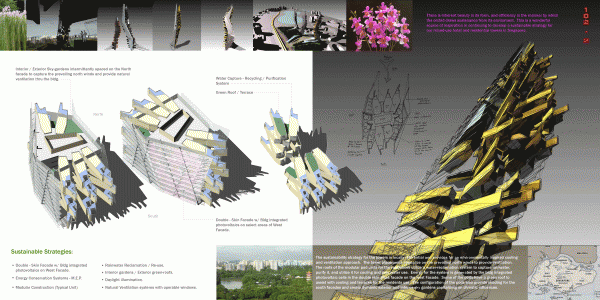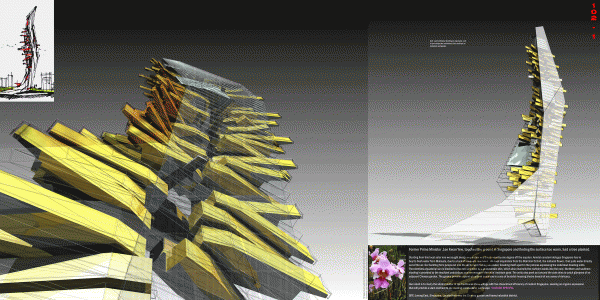2nd Place
2008 Skyscraper Competition
Rugel Chiriboga, Ted Givens
United States
Our project is based in Jurong East, Singapore. The site benefits from its adjacency to a mass transit line station and beautiful natural lake amenity. It is located between a Chinese garden and a heavy industrial district with large residential developments. Unfortunately, these residential developments do not take full advantage of sustainable building opportunities that are inherent in this region. Cultural richness and diversity in use, sustainability, and innovation particular to climatic influences in the region were primary drivers for our concept development. Our intent is to blend site specific sustainable strategies with a new interpretation of high rise design, derived from the juxtaposition of the vibrant complexity found in the traditional Malay village and the streamlined efficiency of modern Singapore. We sought clues from nature that could be utilized to develop a sustainable approach that would provide a stark contrast to the existing architectural landscape. The heavy use of gardens, both in the landscape and in the towers, provides a point of cultural departure in a sea of relentless housing blocks adjacent to our site.
An interesting fact about Singapore is that amidst constant deluges, Singapore has to buy its fresh water from Malaysia, due to a lack of adequate reservoirs. Water conservation thus became a primary initiative in concept development. In formulating a response to this challenge, we gained inspiration from the Wah Kim orchid, the national flower that pulls water directly from the air. There is inherent beauty in its form, and efficiency in the manner by which the orchid draws sustenance from its environment. This flower became a wonderful source of inspiration in developing a sustainable strategy for our mixed-use hotel and residential towers. The organic form of our buildings jumps out into the air to catch falling rain water.
With this as our starting point, the sustainable strategy for the towers became locally referential and provided for an environmentally inspired cooling and ventilation approach. The tower placements capitalize on the prevailing north winds to provide through ventilation in the buildings. The roofs of the modular pod units oriented to the north and south for the residences utilize a water-reclamation system to capture rainwater, purify it, and use it for cooling and gray water use. Energy for the system is generated by the building integrated photovoltaic cells in the double skin glass façade on the west face of the towers, where the majority of the solar radiation in Singapore occurs throughout the year.
Most of the modular residential pods have a green roof to assist with cooling and terraces for the residents’ use. The configuration of the pods for the north and south facades create dynamic exterior and interior sky gardens, capitalizing on climatic influences. The resulting undulations and overhangs formed by the placement of the units provide shade for the south facades. The units also peek out around the side skins to catch glimpses of an adjacent Chinese garden, lake, and newly created public area at the base of the towers. Connections to the community and site are established immediately upon arrival at various levels. The new public park and arrival plaza connect the hotel and residential towers to the community via natural landscape, orchid gardens, and undulating green roof areas, which conceal parking below.
















