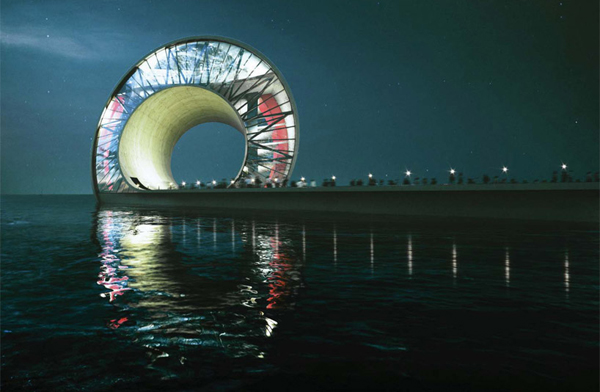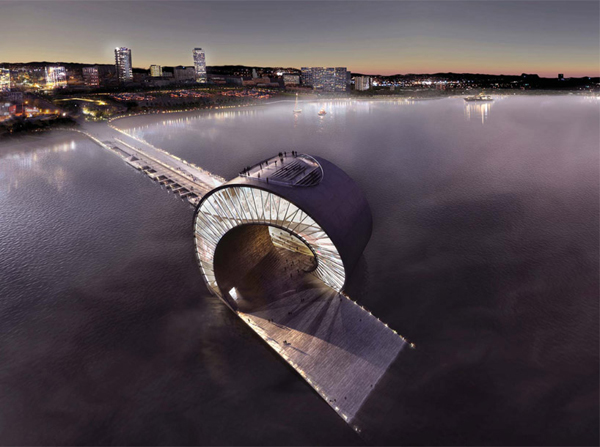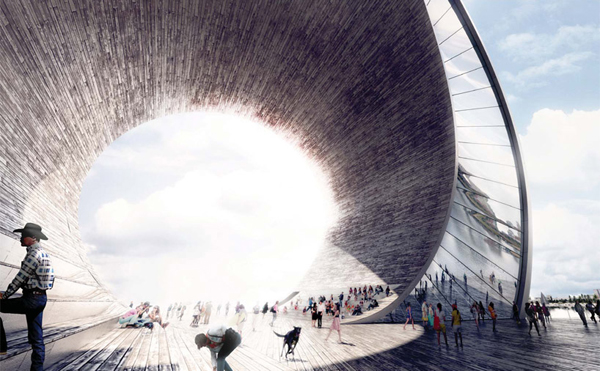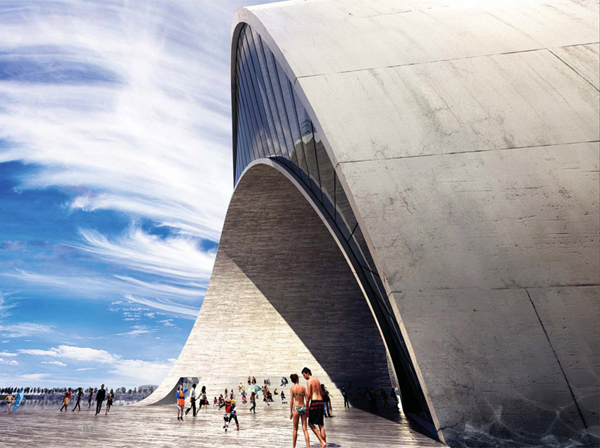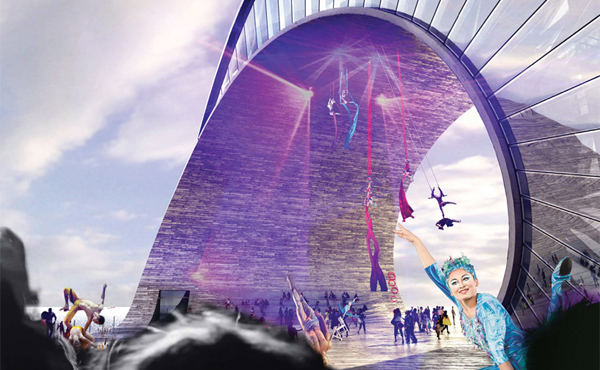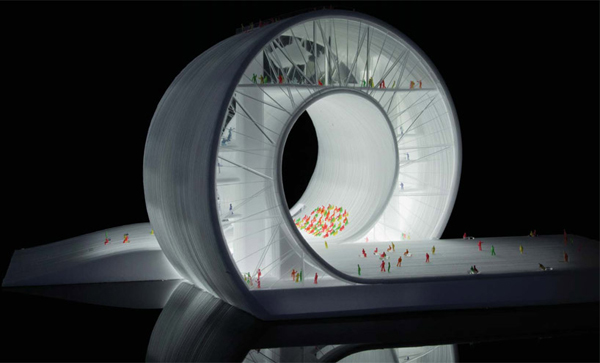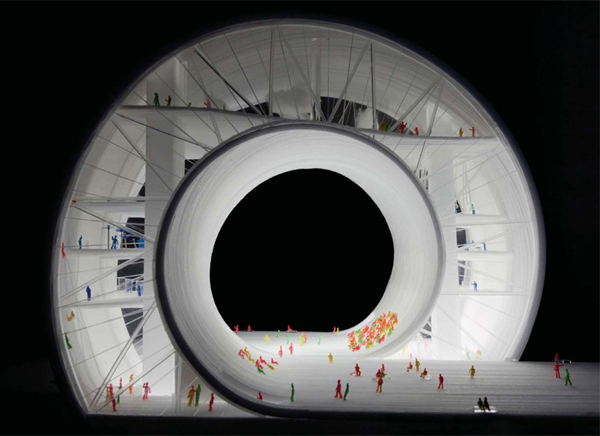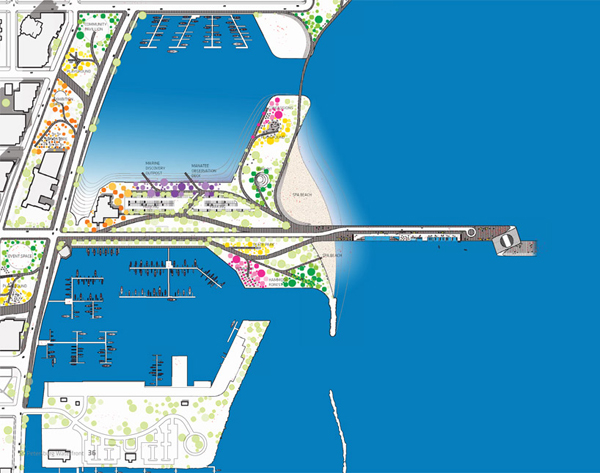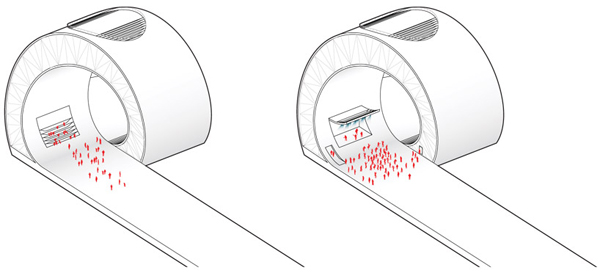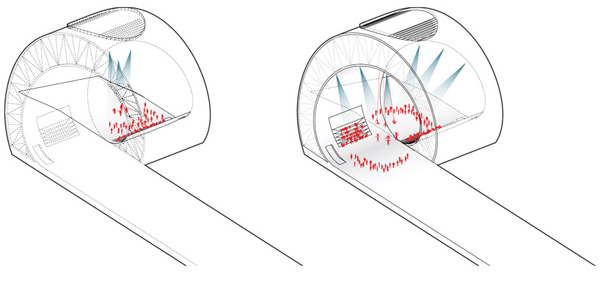As one of three shortlisted proposals for the St. Petersburg Pier International Design Competition, the Wave tries to connect the water and the city of Petersburg by emphasizing the possibility of achieving unity through physical contact. Its undulating form creates a narrative that merges the pier structure with the entire bay area. BIG’s project is divided into three parts: Tributary Park, Wave Walk and the Wave. The first phase of construction will include The Wave and Wave Walk. Tributary Park will be realized in the second phase.
The programmatic concept includes a museum, observation deck, playgrounds and green areas. The loop-shaped structure mimics the physiology of the water wave: it goes underwater and rises in order to frame a swimming pool and holding areas for kayaks, canoes and small boats. The gesture further culminates by looping the promenade overhead, sheltering people and providing elevated views from the generated roof terrace. The public spaces terminate with a platform which submerges into the bay creating an additional view towards the city. exhibition spaces, banquet halls and other public spaces. The proposal also offers different rooms including a salt bath, mist room, botanical room, steam room, cloud room, snow room, polar bear club, water slides and swimming pool.

