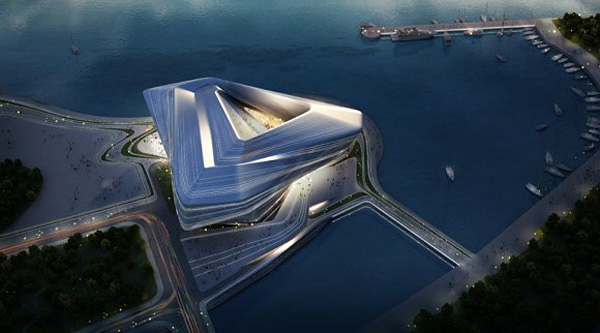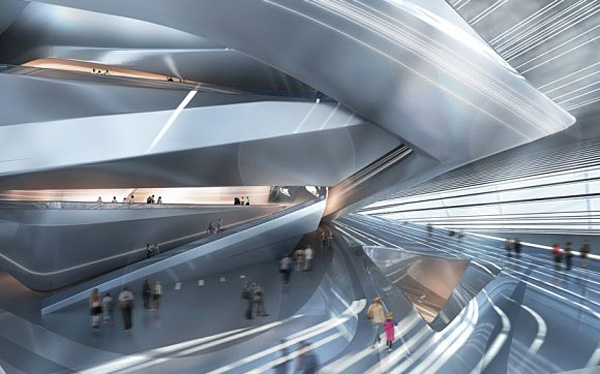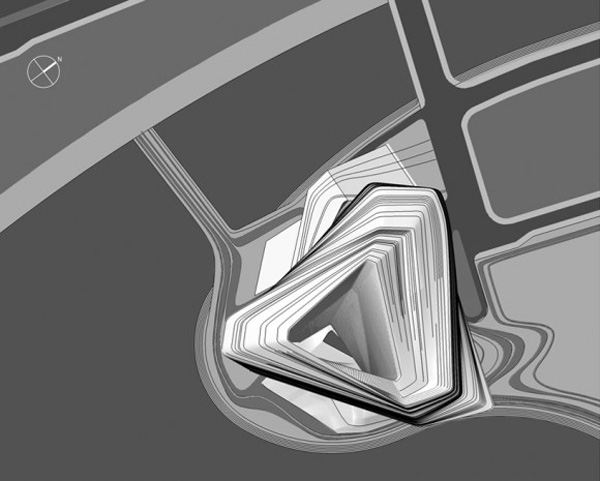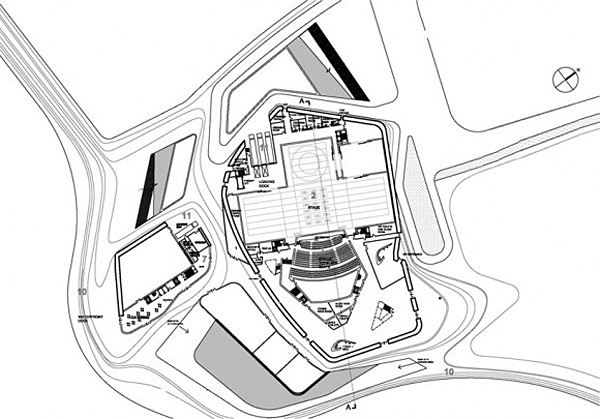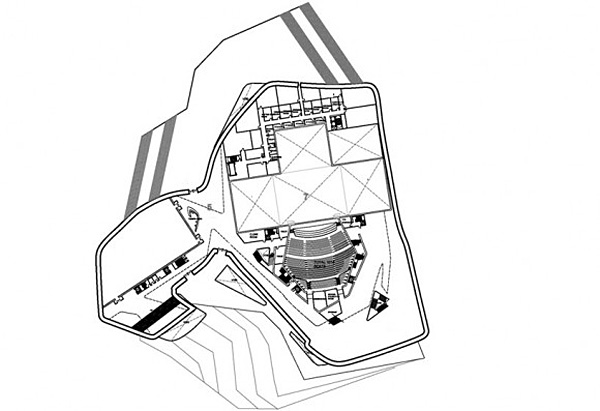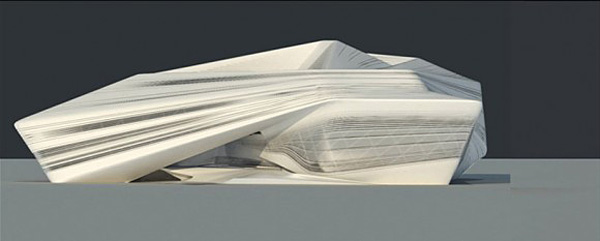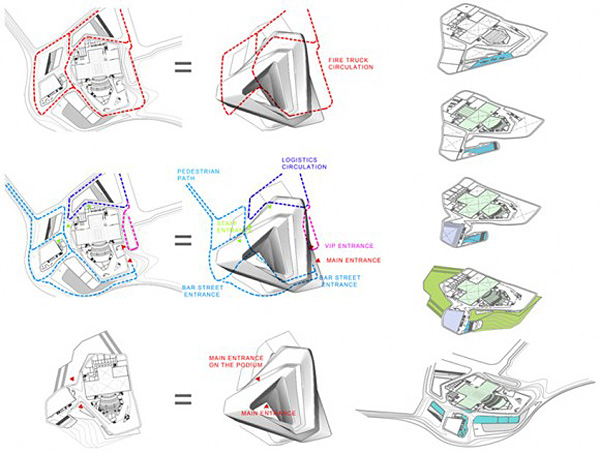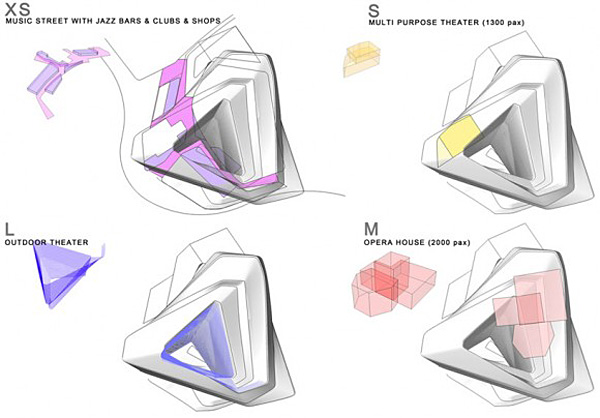Except for the grand opera house auditorium, this proposal for the Busan Opera House would house performance spaces of different scales. Designed by China-based Jian Junkai and Huang Jingi, the building introduces open public areas as well as more intimate spaces to the city waterfront. The programmatic flexibility was the main intent of the design. It provides an optimal performance conditions for large ballet ensembles, opera performers, popular bands, etc, democratizing the Opera and integrating it with the city fabric. The idea of inclusiveness is supported by the building’s layout. Its vortex-like form seems to draw in the street surface, as if using it as its own envelope.
The twisting form of the building generates multiple public areas which provide, along with green outdoor spaces, impressive views of the harbor. A ramp accessing the podium level extends to the water and turns into waterfront decks with unobstructed sight lines. In addition, these spaces provide venues for performances of different scales. From the ramp, visitors may access the main entrance, public plaza and outdoor auditorium. The internal street flows bellow the podium level, running between the opera house and the multipurpose theater. Its cafeterias, bars and clubs are combined with an educational center, galleries, children’s playroom and elevated restaurants, creating a welcoming atmosphere for the general public.


