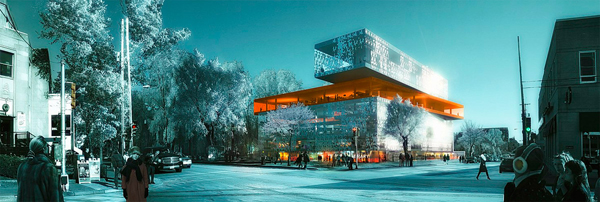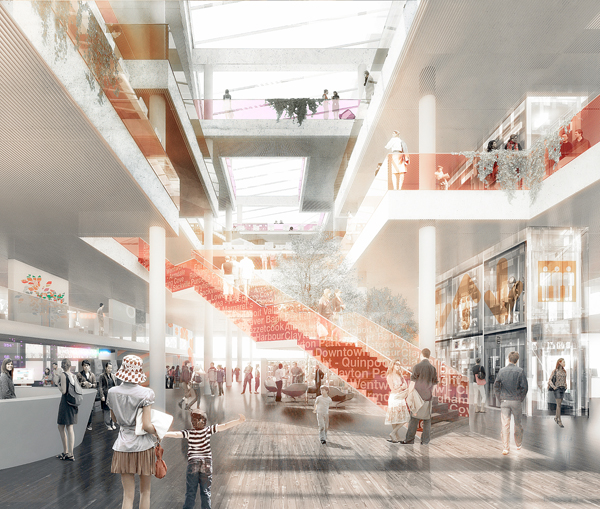The design for a new central library in downtown Halifax, Nova Scotia was recently revealed by architects Fowler Bauld & Mitchell and schmidt hammer lassen architects after many months of working with the community.
The firms’ modern design was based largely on the needs expressed by community members in charettes and workshops. These ideas included recommendations for how light enters the building, allotments for green gathering spaces, and how seating and working spaces should be arranged.
The Halifax Central Library will be prominently located downtown, surrounded by historic neighborhoods, the Dalhousie School of Architecture and Spring Garden Road, the busiest commercial street east of Montreal. Its design speaks to its surroundings, with the modern, geometric massing standing in conversation with the Dalhousie campus’ classic forms.
The building will serve as the flagship library for the city’s 14 branches, and will, say the architects, be “an iconic reflection of the diversity of the community and modern life within the municipality as a whole.”
The architects are hoping for LEED Gold certification with the project. Its largely transparent exterior is stamped with an abstract leaf motif of varying opacity to create a unique design, one that references the building’s specific location, which was once a community garden.
Fowler Bauld & Mitchell and schmidt hammer lassen architects, Canadian and Danish firms, respectively, won an international design competition in March 2010 to design the library. It is expected to cost $45 million (Canadian) and be complete in 2014.
















