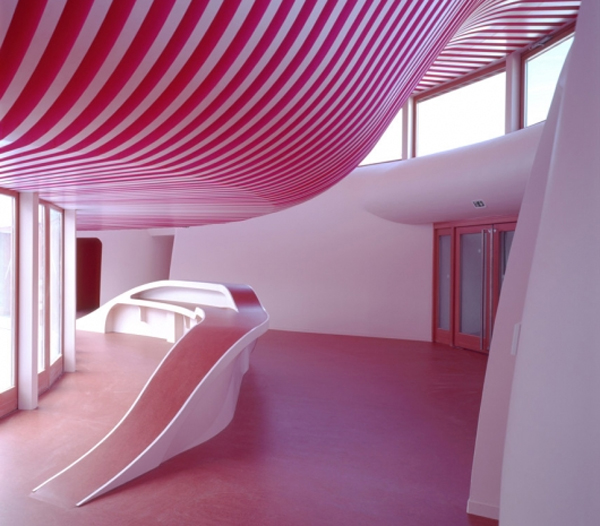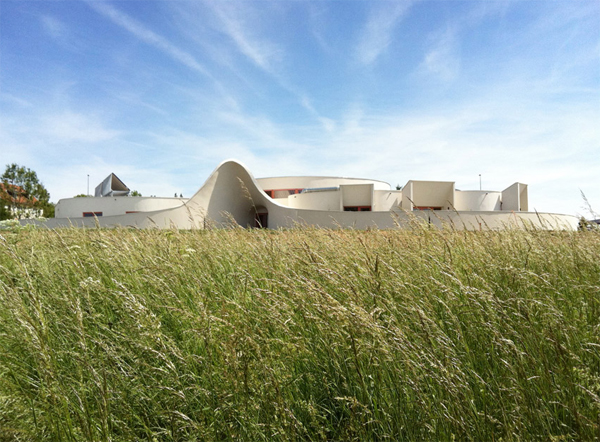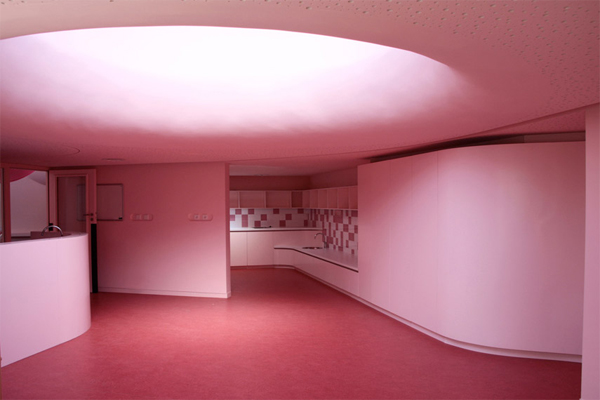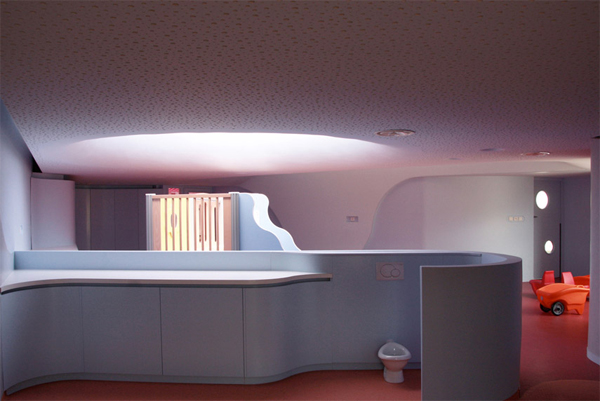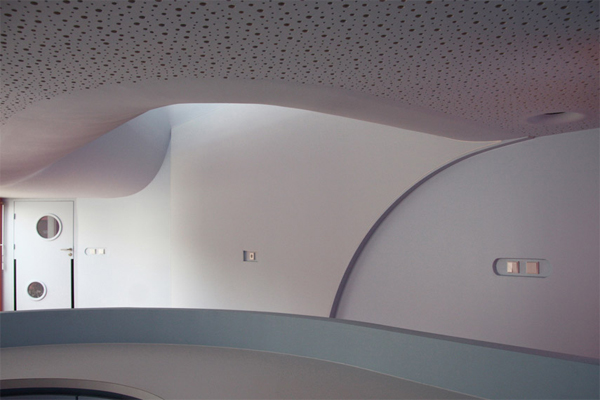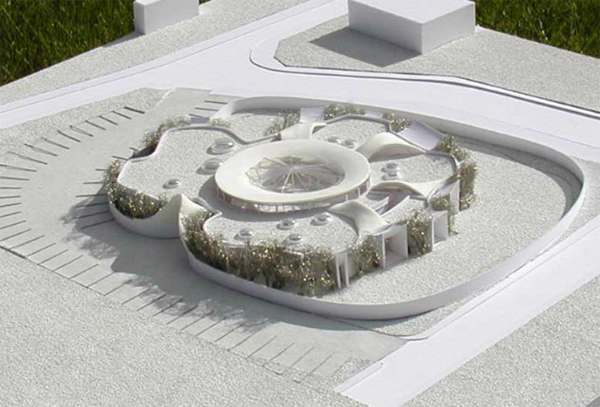A recently completed nursery by French architects Paul Le Quernec and Michel Grasso in Sarreguemines, France takes on an organic form to provide a more nurturing environment for children. The architects explain “The project was designed as a body cell with its nucleus (the nursery), its cytoplasm (the gardens) and its membrane (the wall closure).” The literal translation of the cell into program provides for a radial grouping of rooms fed by a shortened interior central corridor. The deepened floor area is broadcast with natural light through 9 large circular skylights. The quadrants are also within visual range, enhancing safety and social integration. By developing the circular floor plan the hallway foot print is reduced to 11% of the total 1200 square meter area, lowering construction cost and improving traffic flow.
The organic sensibility of the interior’s ‘membrane’ is pushed further by a dominant use of warm pastel colors indicating what part of the nursery occupants were in. The footprint allows for direct access from all spaces directly to the outside, encouraging children to explore the surrounding greenscape. A central enclosed courtyard provides a more protected open space and performs the role of the ‘nucleus’.
Lead Photo Guillaume Duret

