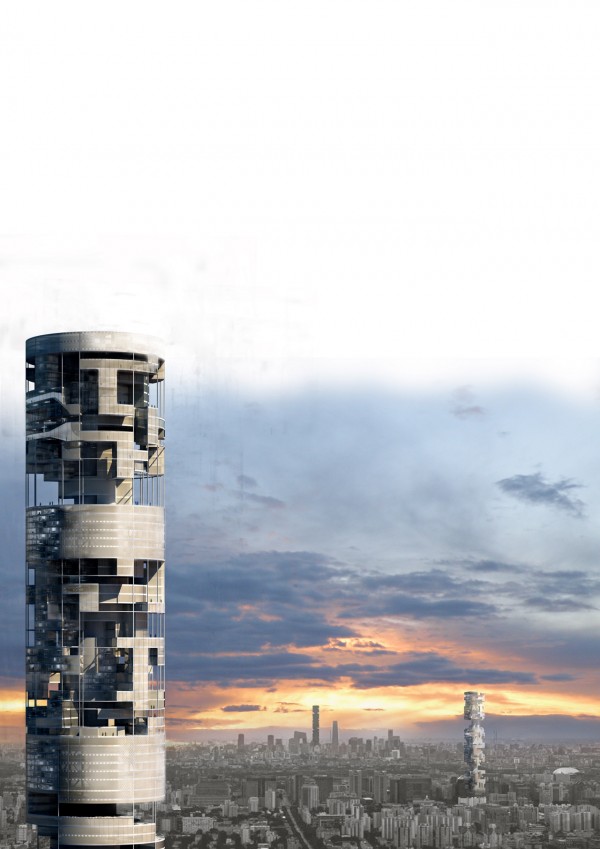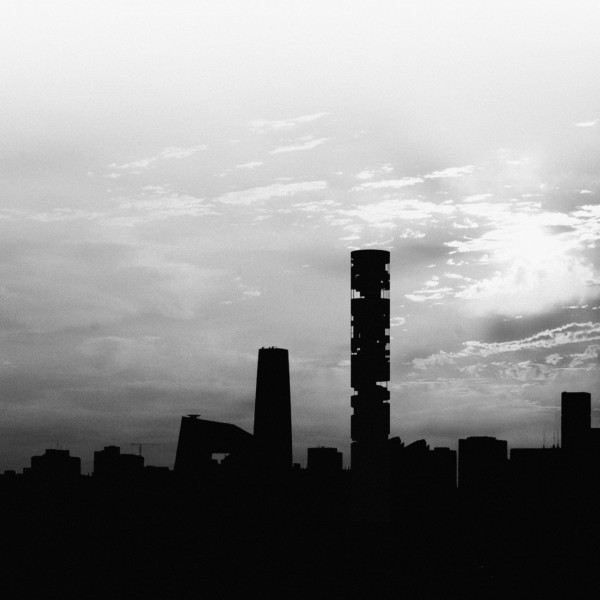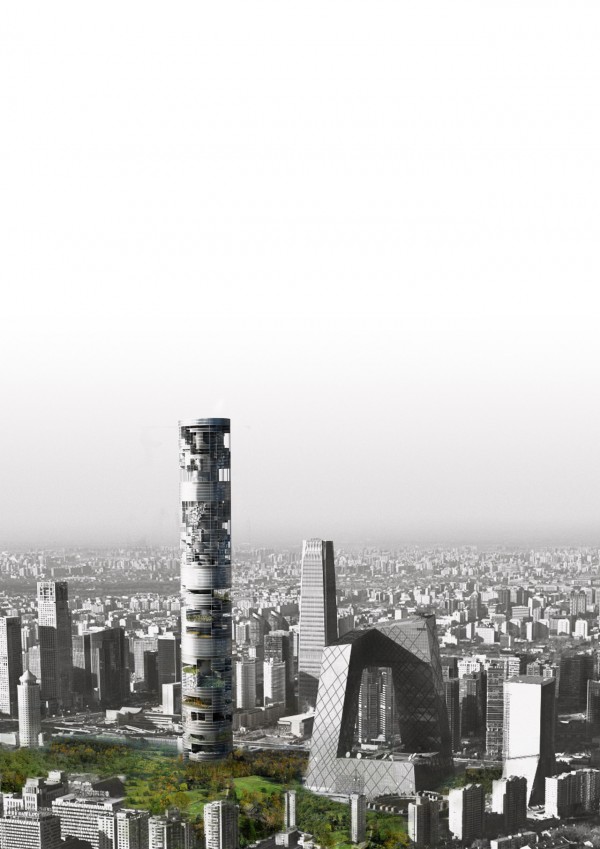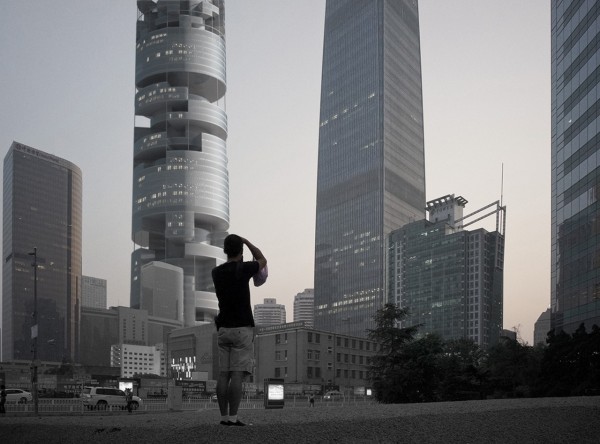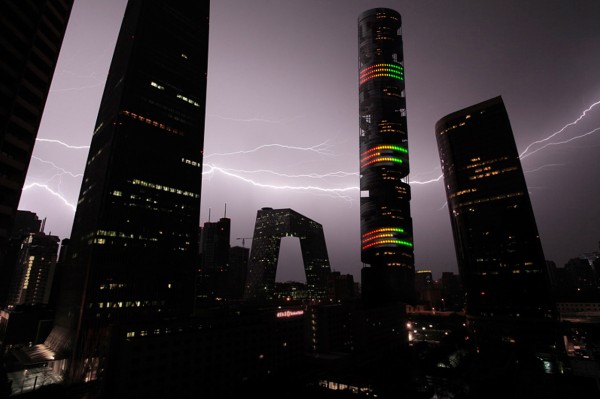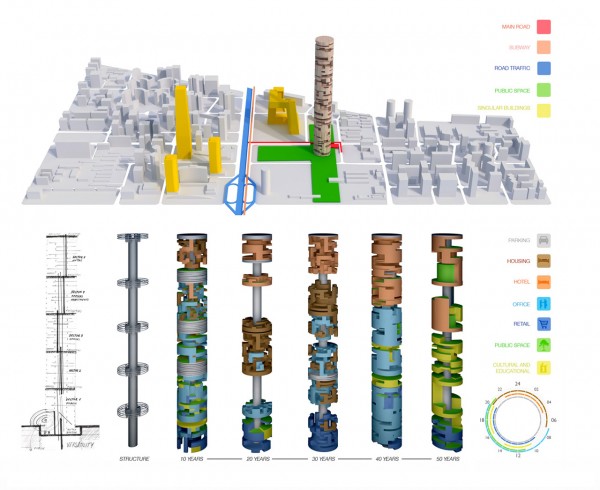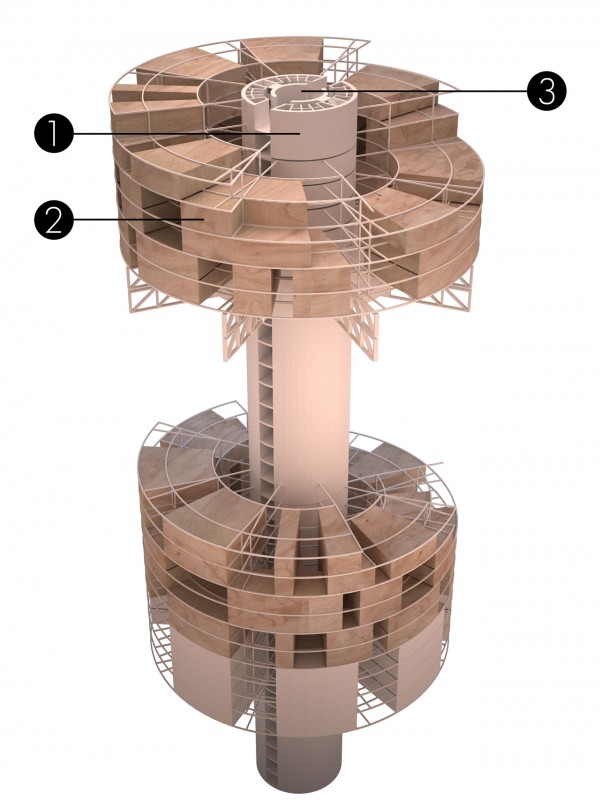The most innovative architectural idea of this project is based on the possibility of a constantly changing skyscraper. It is all about developing a mutant vertical city building possibility, which answers to its time, place and inhabitants requirements. NODO project becomes much more than a skyscraper, it is a collective creation, a gauge, an urban infrastructure which evolves during its existence and adapts itself to its environment, receiving many functions and needs such as housing, offices, commercial and public spaces.
The project has two different parts: the permanent one and the mutable one. The vertical communications and facilities core (1), and standardized and mobile parts (2) on the other hand. An elevator inside (3) is in charge of transporting these prefabricated modules into their places inside the building, which are trucked from the factory. We can say that is the first proposal in the world of a “supertall” built with prefabricated modules, making it a flexible and versatile building. Betting into the future field of industrial architecture. This idea was the winner of the construction category of the competition.
Each floor can be disassembled and assembled regardless of the prefabricated structures whenever it is desired. It is a living building alternating flats, offices, museums, shops and even parks along its 150 levels, keeping the demographic and economic requirements of the moment. The only immutable elements are a hollow core structure of reinforced concrete that provides stability to the complex and several metal rings that arise at different heights. If this building would ever become a fact, it would hang habitable structures shaped disk.
Architects: ANDO | AndaluciaOffice
Project Year: 2012
Location: Beijing, China

