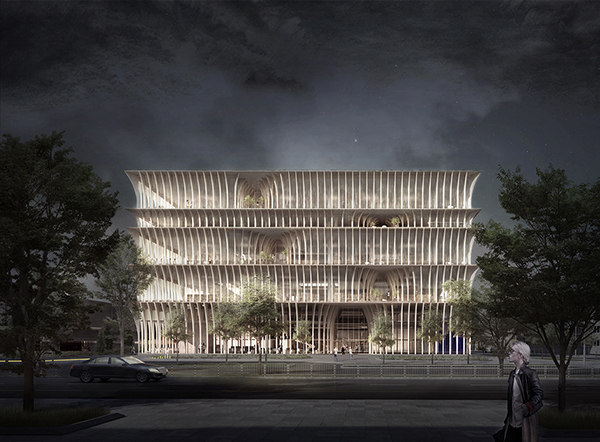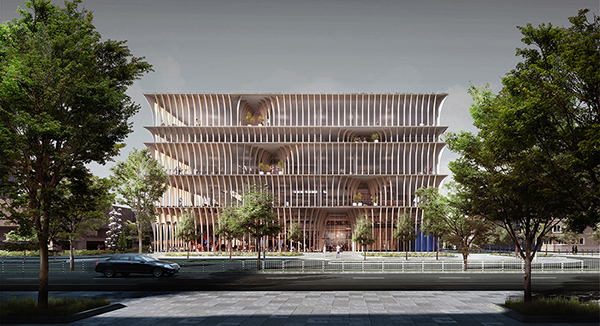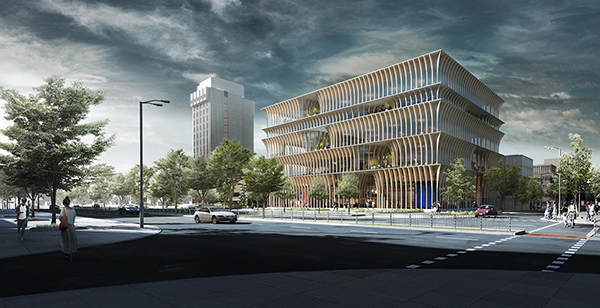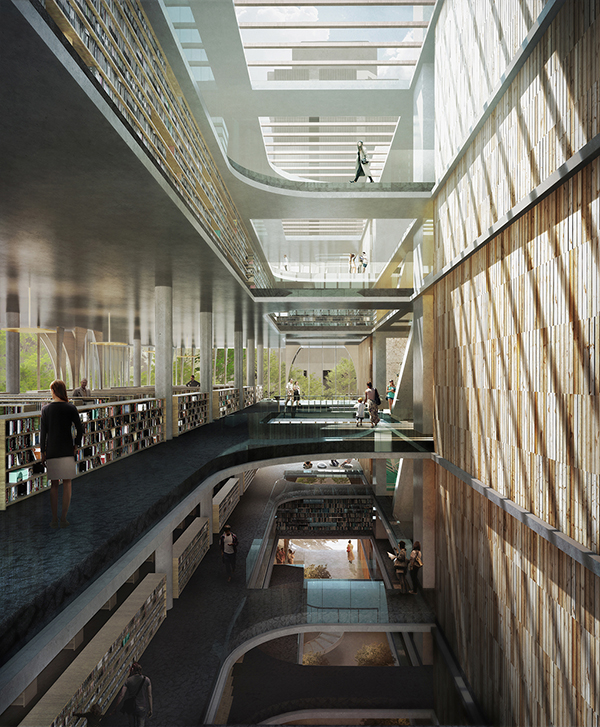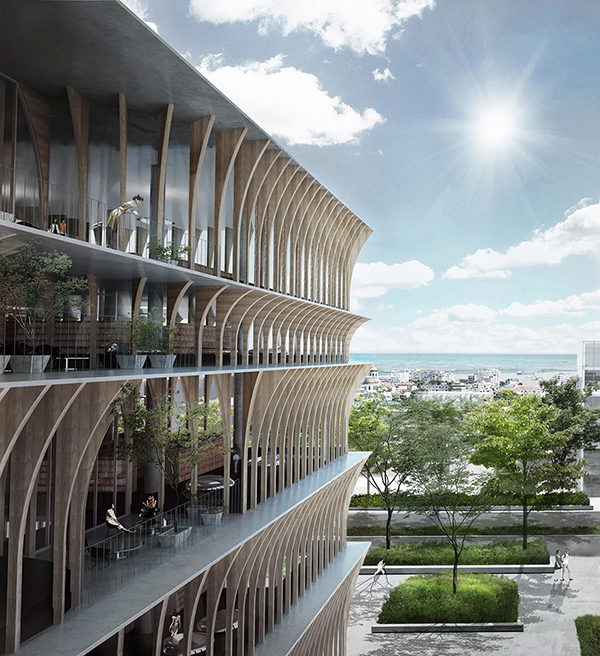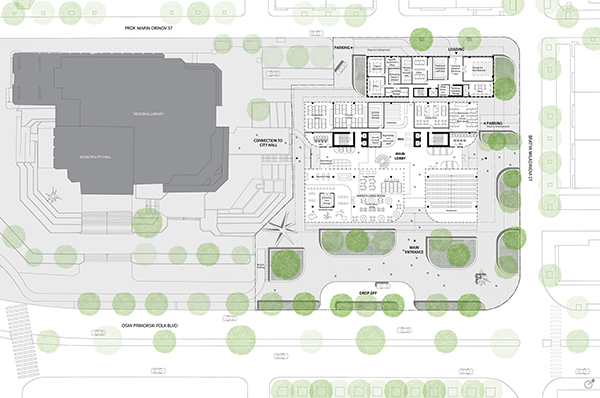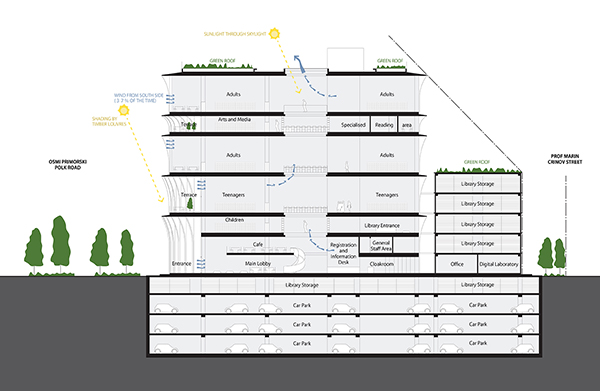The Varna Library designed by spatial practice is an attempt to break the typical configuration of a library, a place where the ground is liberated and become the city “Living Room”. The atrium serves as a vertical living room allowing sections of the library to overlap and expose different kinds of visitor . The design grows from the existing public space network, utilizing its unique site relationship with the adjacent Municipal Hall; as visitors strolling along Varna’s green public passage are led into the new Library. The green belt is extended into the design with green pockets on every platform of “Knowledge” seamlessly integrating landscape with reading spaces; thus blurring the relationship between close and open, free and paid.
Recalling Varna’s history with timber and commitment to sustainability timber mullions provide warmth, elegance and softness to the surrounding concrete neighborhood. The folding facade lures visitors into the internal street; bringing a new element to the existing public space system. The rigid, flexible floor plates become playful with free flowing reading spaces at its periphery. The library embodies the idea of reading on a wooden terrace, feeling a gentle breeze, overlooking the sea.

