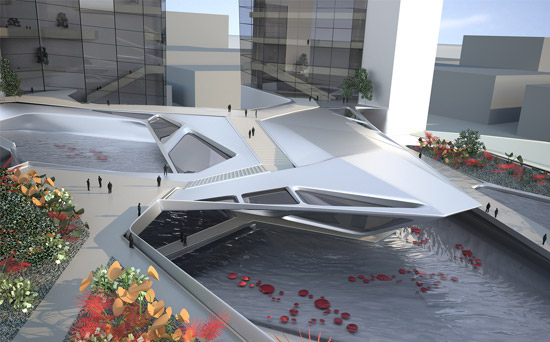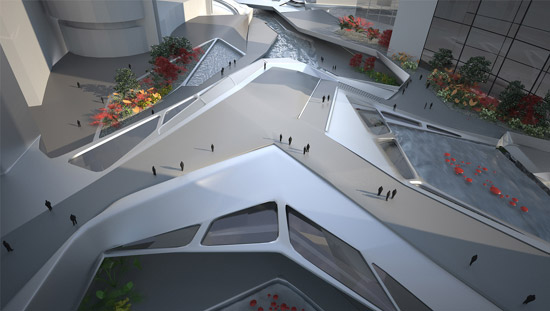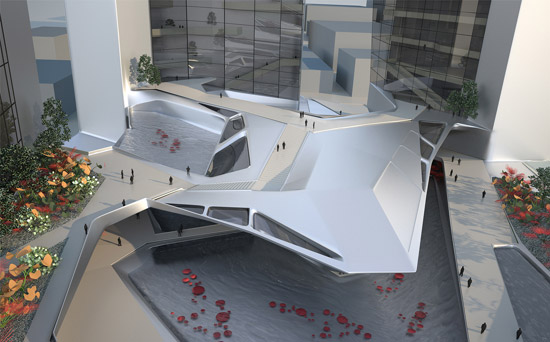The design for the Emerald Plaza in Abu Dhabi by Emergent Architecture is a contemporary reinterpretation of the Northern African souks where the community gathers for diverse commercial and recreational activities. These areas are characterized by narrow streets, fountains, and tents that provide shelter from the harsh environment. The project is based on creating continuity between the three elements called for in the brief: a garden, a central sculptural volume, and a network of canopies. The canopies merge into a landscaped Roof which provides shade for walkways below. This Roof also connects the perimeter high-rise buildings together, creating a bi-level entryway into each.
Pools in the Plaza underneath the Roof have a cooling effect, both evaporative and psychological. During the day, when temperatures can reach 120 degrees Fahrenheit, this involuted, grotto-like space becomes an inviting sanctuary. Indeed, in an environment where people often avoid the outdoors during daytime hours, this project offers a spatial and atmospheric solution.
The surface of the Roof transforms into a volume at the center of the Plaza. The resulting space becomes a conference and media center, available to all three buildings. This surface-to-volume transformation is an extension of an investigation into surface-to-strand geometries in recent projects. Hybrid, transformative geometries offer a wider range of flexibility than surface, strand, or volume systems alone.

















