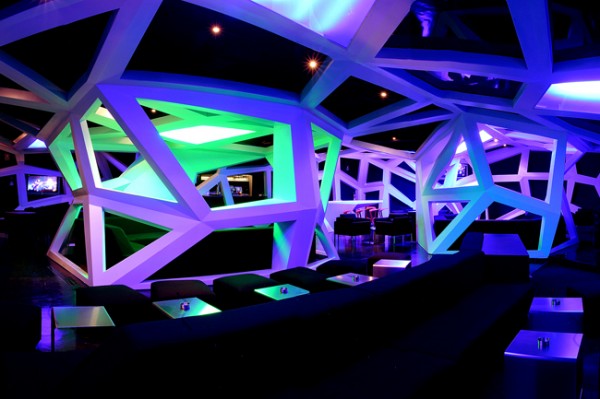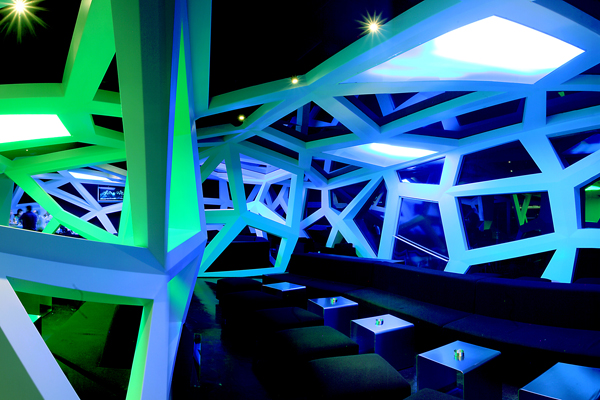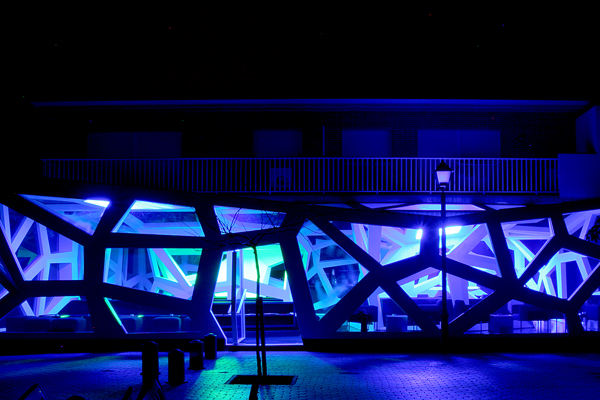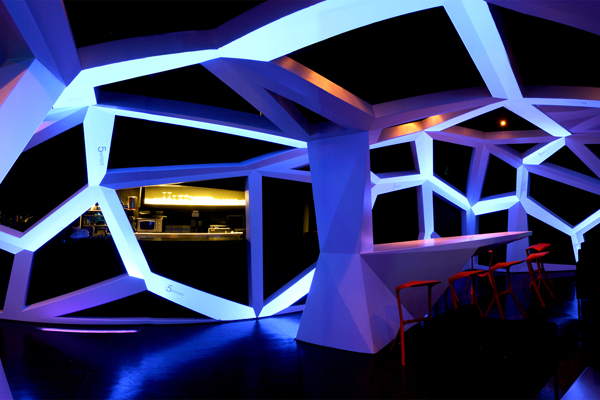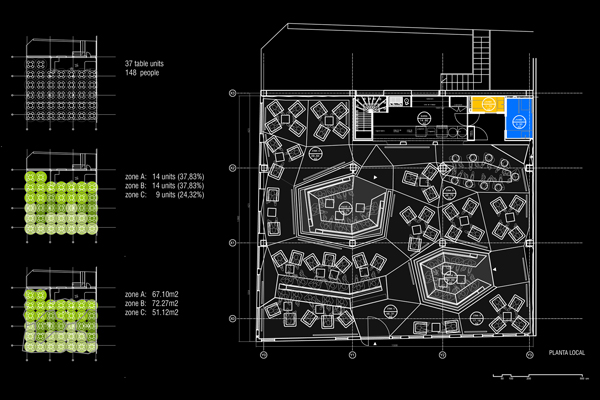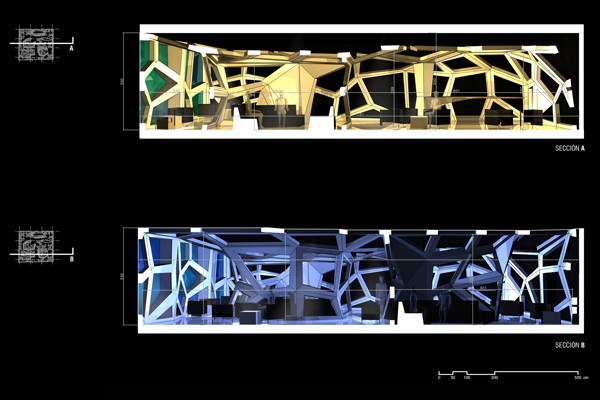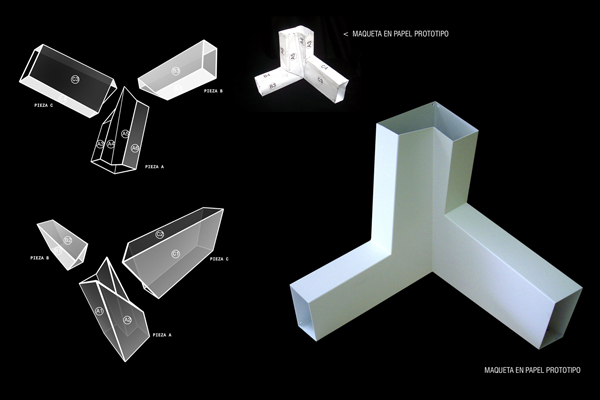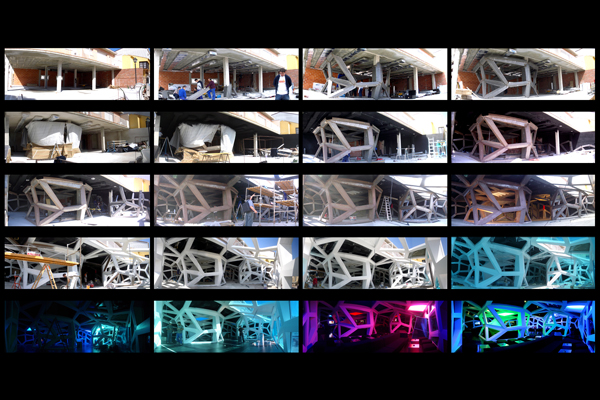The Five Senses Lounge Bar designed by Barcelona-based, award-winning architecture firm ON-A was created with a clear premise: a desire to be unique and exclusive treatment for its customers. It was designed and constructed as a single space that is capable of stimulating several senses at once: visual, chromatic, auditory, sensory, etc. Seen from outside during the night, the bar resembles a strange lamp of colours, varying each night, while during the day it is a blue volume of irregular facets.
The idea arose from the existing layout of the space, as well as from the analysis of the different types of customers who frequent the lounge bar. There are several interior spaces: a bar zone, VIP areas, an entrance area and quieter zones of variable configuration, characterised by the central position of the privets.
ON-A began working from an analysis of the clients of the bar, leading to design areas that were, architecturally, inspired by genetics and codification. ON-A sought to use a single material, a single skin that would be able to generate the separate aforementioned spaces without completely segregating them, allowing for a perception of the totality of the space from within each of the individual areas.
The structure consists of a 3-dimensional net, irregular, deformed, stretched and molded to adapt itself to the already existing architecture of the building. Created from more than 400 pieces of metal, each with a unique geometry, it boasts more than two thousand surfaces of different orientations, all codified and controlled.
The architects decided to use an RGB system of fluorescent, color-changing lights. These, when coupled with white net structure, allow for easy transitions within the tonality of the colors chosen for each night. Red can be used in Winter to give warmth to the space, or the lights can simply be changed within a single night from a jungle-like green to an orange reminiscent of the desert.
Anything that isn’t white is black. The bathroom and bar area consists of a black box “caught in the spider’s net;” a straight and functional space that compliments but does not overwhelm the structure of the white net.

