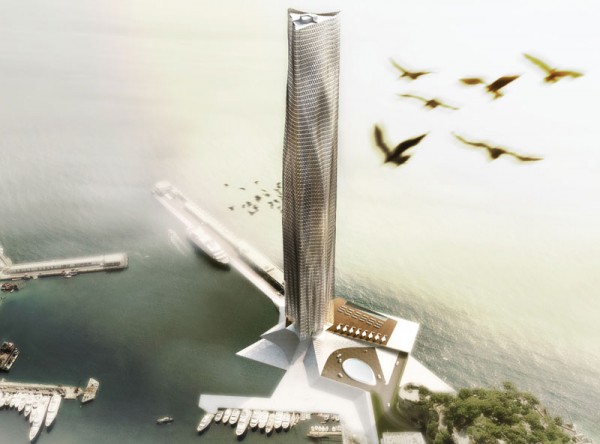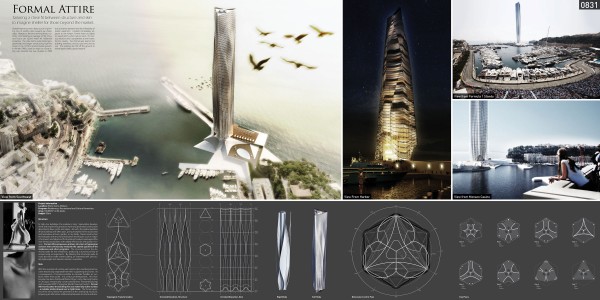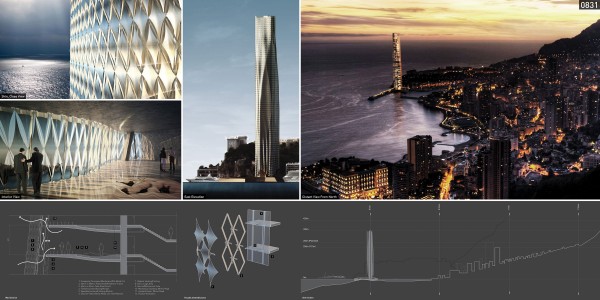Finalist
2011 Skyscraper Competition
James Diewald
United States
Global financial turmoil is likely to push a growing class of wealthy elites towards tax shelter states. Monaco is foremost among these, currently commanding an average of fifty thousand euros per square meter for residential properties. The state itself is quite limited geographically and began constructing high-rise towers in the 1970s to accommodate growth. In the late 1980s, a ban on high rise construction was imposed, but was revoked in 2008 due to intense demand and the infeasibility of polder expansion. Located immediately adjacent to the harbor, the tower sits lightly on raised plinth, which calls to mind 17th century bastions and is sympathetic to the historic fortress nearby. Two formal axes lead to the building entrances, one by road and one by sea. The building skin lifts off the ground to reveal glazed lobby spaces beyond.
Geometry + Structure
The global geometry of the Formal Attire is defined by the transition from a 6-pointed Star, to a hexagon, to a triangle. Each shape has circumscribed radius of 24 meters. The height of the tower is 7 times the diameter. Novel construction technologies and structural evaluation techniques such as robotic formwork and advanced finite element analysis packages offer new formal possibilities with added efficiencies and spatial richness. Formal Attire proposes a primary structure of topological surfaces that continuously modulate the spatial qualities of the residences and other programs. The structure forms the demising walls for the residences, producing a stunning variety of unique living arrangements. By allowing the structural walls to cross the entire width of the building, an extremely stiff, yet visually lightweight and slender solution is possible.
Skin + Environment
Formal Attire articulates the building skin as a materially active surface – a mutable textile draped over a rigid frame. The formal qualities of the skin yield to the geometry of the underlying structure, proposing an alternative relationship between structure and skin. Formal Attire employs an array of technologies and design principles to achieve high environmental performance. The global geometry of the building allows each residence at least two orientations, affording excellent cross ventilation and access to natural light. A secondary skin, constructed of a transparent film composite, controls solar exposure through variable frit patterns and low e-coatings while maintaining views. Openings in the skin control wind; permitting generous loggia, operable shades, and operable windows.

















