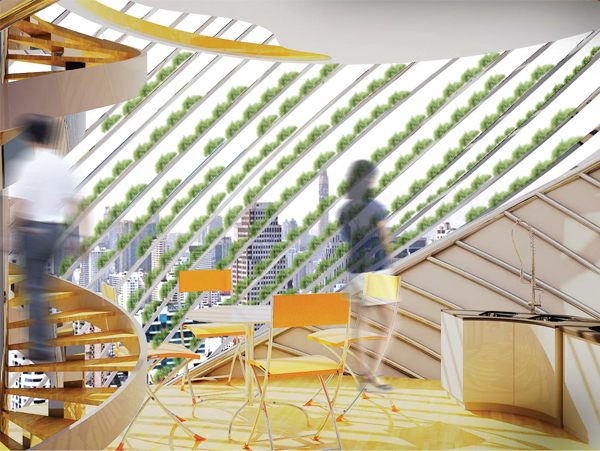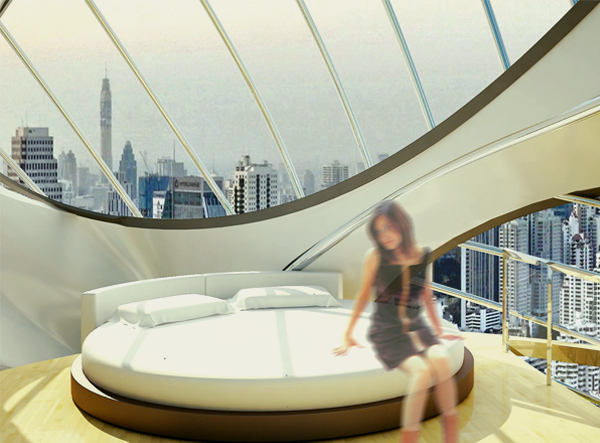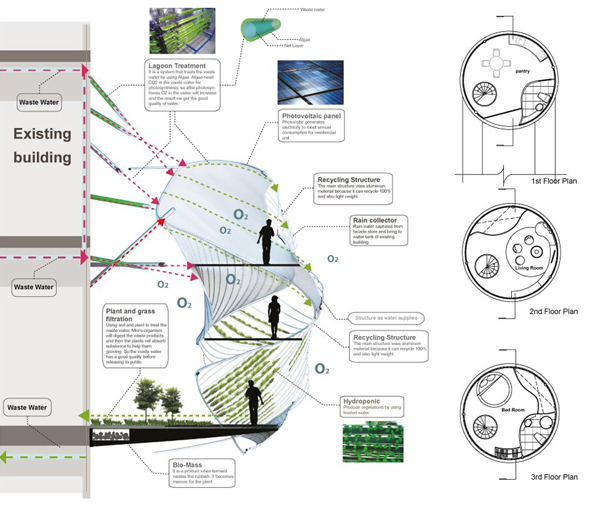For the green innovative house, architects Achawin Laohavichairat, Montakan Manosong, and Peerapon karunwiwat designed a building that provided infrastructure, urban facilities, green area, and living space. They designed the house for congested urban areas in this case they choose “Metropolitan Bangkok”. Ecological living uses of clean, non-pollution energies, gathering of organic and inorganic waste, creation of green spaces. The green innovative house is designed with self-sufficient considerations planed to take care of the management of energy.
Bangkok area is a congested urban area; there are many types of building such as low-rise building, mid-rise building, and high-rise. The design proposed to use existing building as high rise building that produced the waste pollutions as waste water, rubbish and also use more energy in the day. From the research, the high-rise building produces the waste water 30,000 liter/day. So, according the result, we proposed to design a self-sufficient house that use the waste products to support itself, it becomes a “Zero Energy Living”. It becomes a self-sufficient as “Zero Energy Living” by using the waste products those come from the existing building to support itself in term of energy. In essence a mechanism for living, breathing, producing energy, reusing the waste products, and recycling the waste products those are come from the existing building.



















