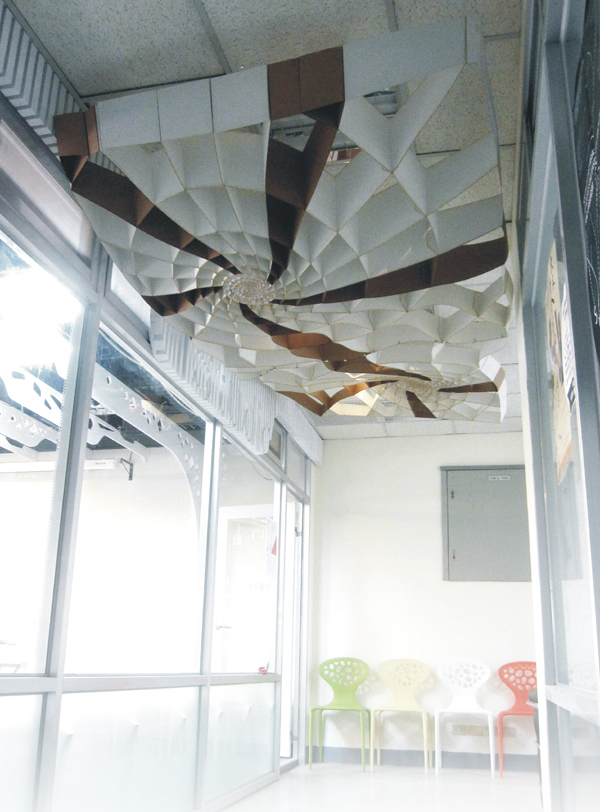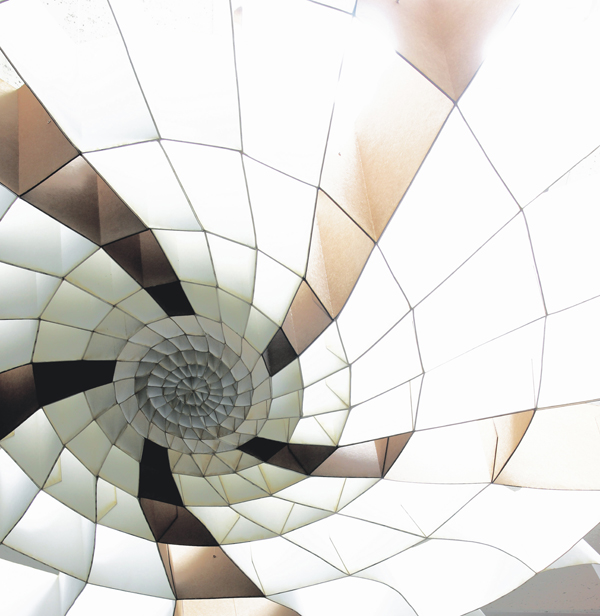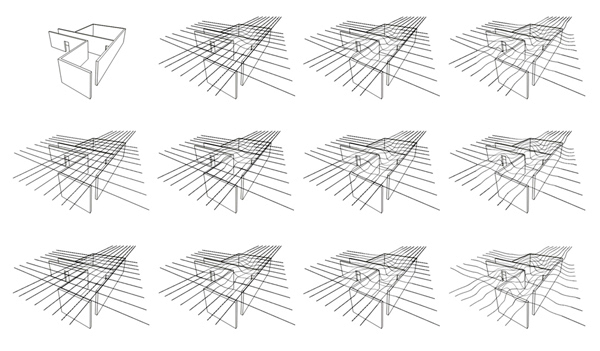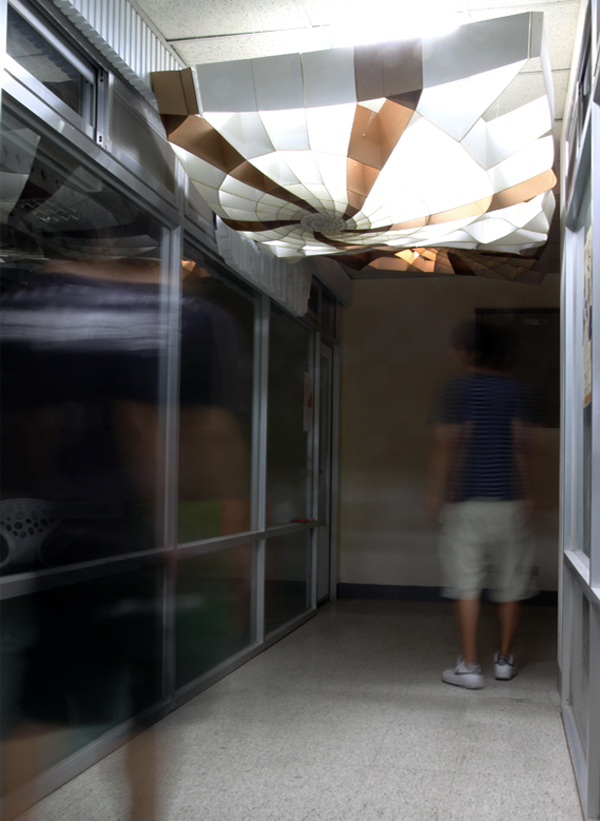Airspace is a full-scale prototype that produces double curved, mathematically-based shape design methods, digitally designed advanced geometry, using completely standard, scalable fabrication technology.
The concept of Airspace is an experiment which is inspired by existing ceiling frameworks transform to three-dimensional space. Built from four hundred uniquely cut, two-ply museum boards, the installation favors intense detail over seamless elegance. This project develops Fibonacci sequence that adapts to diverse performance requirements through modulating the system’s inherent geometric and material parameters, while remaining within the limits of available production technologies. The idea was to move away from the idea of “the corridor as a service/ access space” and towards the idea of a “field of aesthetic” that extends the architectural potential of Airspace form by incorporating such an architectural system as structure, aperture, fenestration, and construction directly into the project’s geometry. By existing ceiling frameworks, the research evolved into the concept of the confluence of patterns, where the primary force of the site is the connections that constantly intersect and separate to create both access and void spaces.
Project Data
Architect: JpCoh / Jenchieh Hung
Location: National Cheng Kung University, Taiwan
Material: Laser-cut retified board
Dimensions: 3,200 x 1,600 x 1,150 mm
Thesis Adviser: Prof. Taysheng Jeng
Photography: Zoneway



















