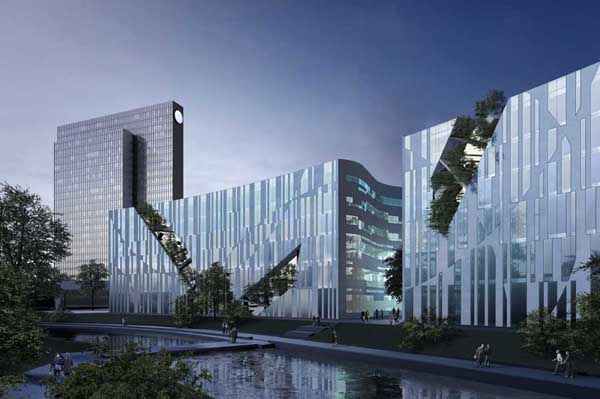A massive, mixed-use office and retail complex that will span two city blocks in Düsseldorf, Germany is currently being designed by New York architecture firm Studio Daniel Libeskind.
The “Kö-Bogen” building will be six stories tall and a total of 432,300 square feet. Located in Düsseldorf’s downtown, the building will serve consumers with flagship retail stores on the first three floors, and further fuel the economy with office space on floors four through six.
Kö-Bogen‘s façade has spaces of straight geometry, and others of flowing curves. The curves wrap around the building’s courtyards; though these open spaces let light flow into the building’s office space, from the street the building will appear to have one continuous, green roofline.
Its living roof and proximity to Hofgarten, Düsseldorf’s main park, aren’t the building’s only green features. The façade has literal cuts that allow foliage from the interior courtyards to peek through to the street.
Traffic will be eliminated from the area surrounding the Kö-Bogen building, bringing a new sort of pedestrian experience to Düsseldorf. The building’s span, extending from the Schadowplatz plaza to the park, will bring an upscale and green pedestrian route through the city’s downtown.

















