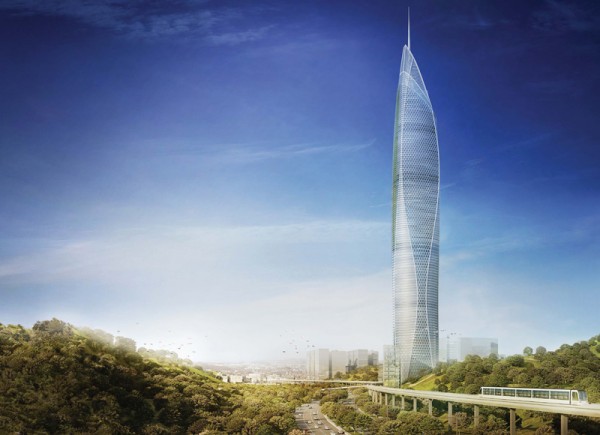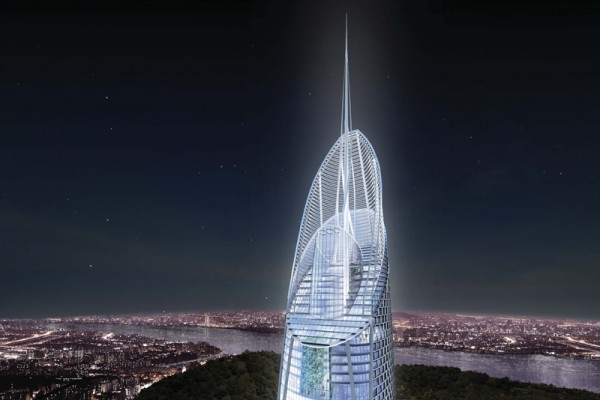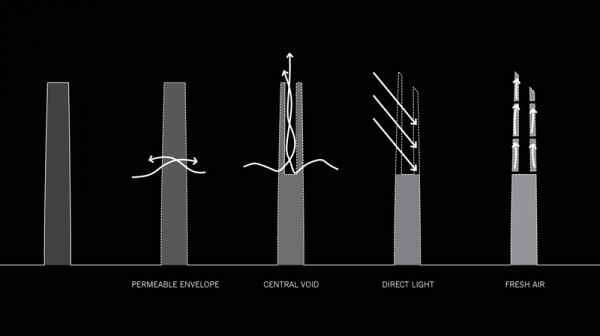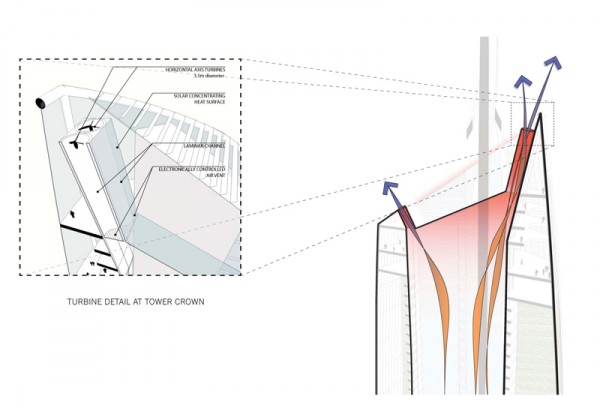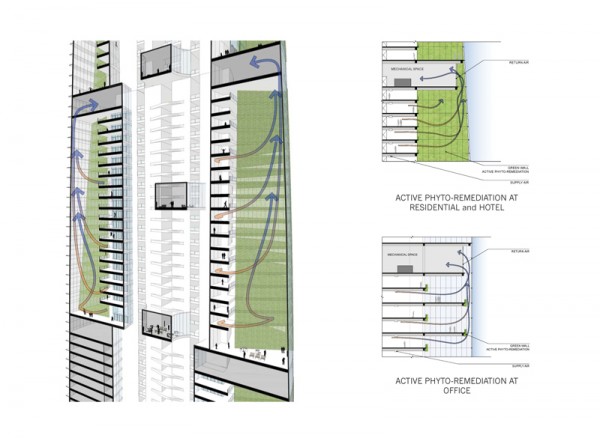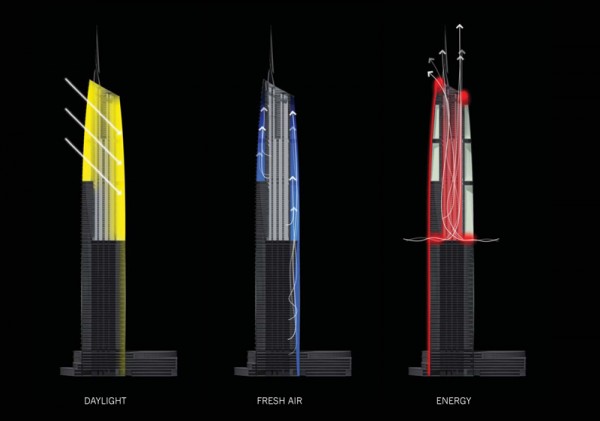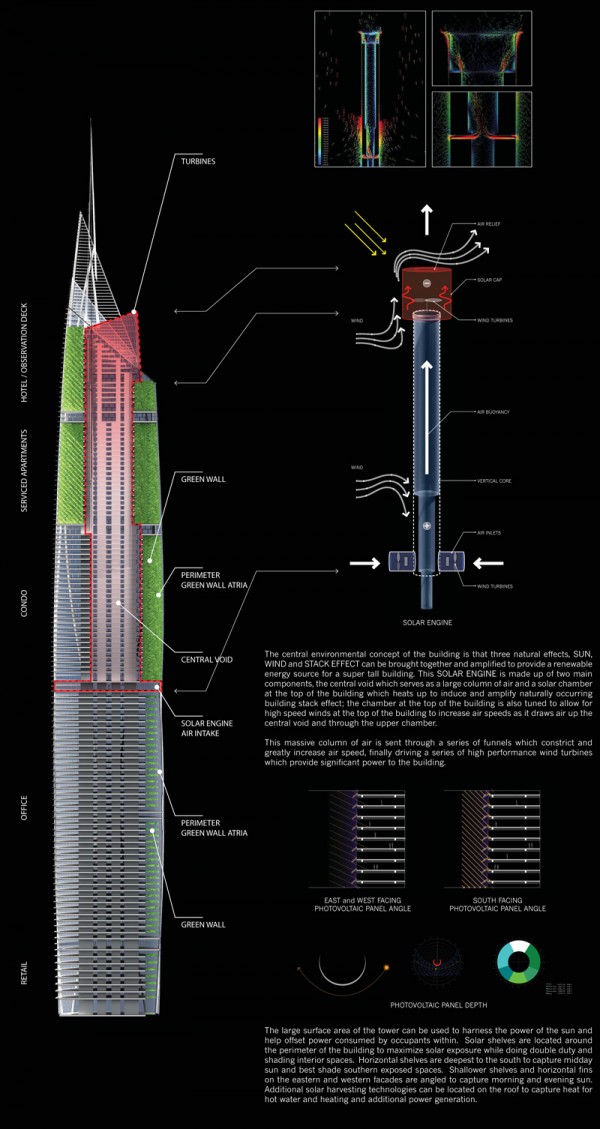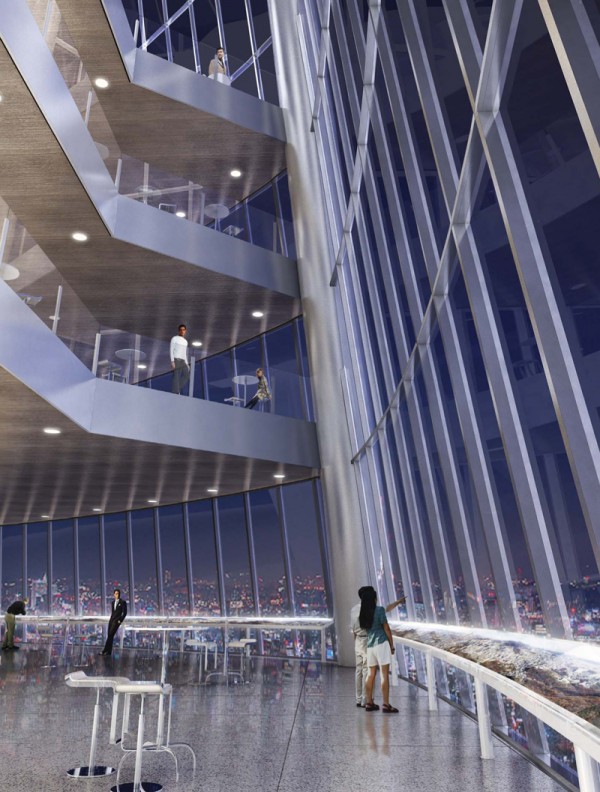This landmark tower designed by Mustafa Abadan from Skidmore Owings and Merrill located at the heart of Seoul’s Digital Media City proposes a new paradigm in high-performance skyscraper design.
Conventional high-rise towers traditionally create a barrier between program and environment; mechanical systems consume significant amounts of energy in order to heat and cool interior spaces as well as to draw in fresh air. The Digital Media City Tower explores ways of bringing the environment within the structure to reduce energy consumption and create better interior spaces. The inspiration was taken from the marine sponge, a creature that survives by filtering nutrients from water.
Several large atria maximize daylight harvesting. The interior atria along the perimeter act as lungs for the tower, providing air circulation and filtration for the varied programmatic volumes. Within these, active phytoremediation walls temper and refresh the quality of interior air.
The central core allows light to reach the center of the building but its primary purpose is to drive wind turbines at the crown of the building. The air in this volume naturally rises due to the building’s stack effect.
These sustainable systems reduce the overall energy use by 65 percent. The tower is a model for sustainable design at a scale and typology traditionally insensitive to the environment and context.
From top to bottom, the tower’s floor plates provide ideal dimensions for each of the program elements. Retail lease spans at the lowest level are the widest, with the spans on each subsequent program zone narrowing from office to residential and hotel levels.
images ©SOM

