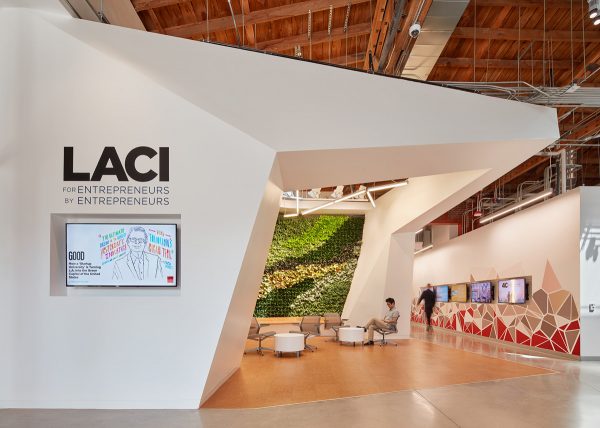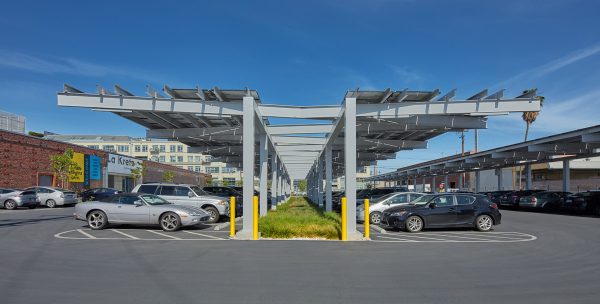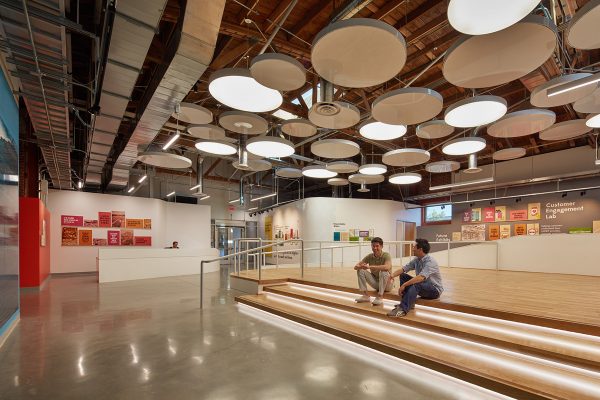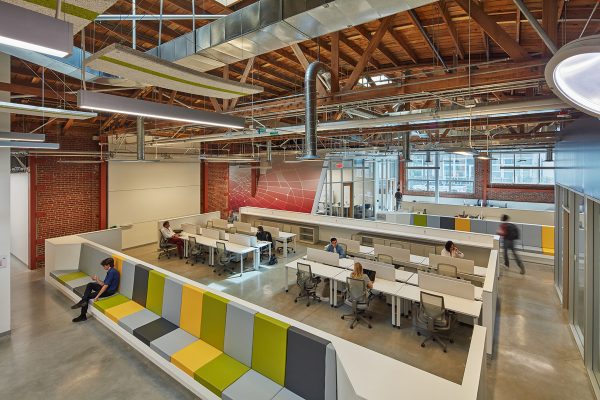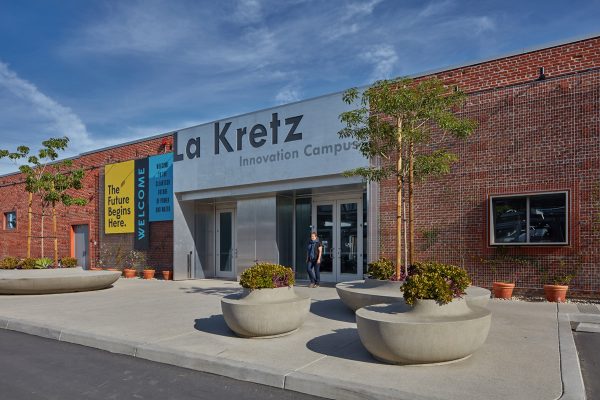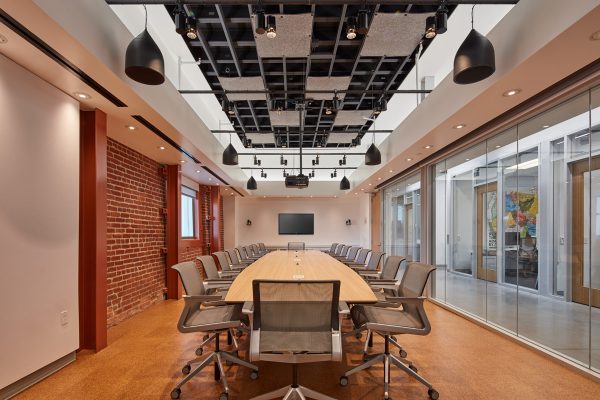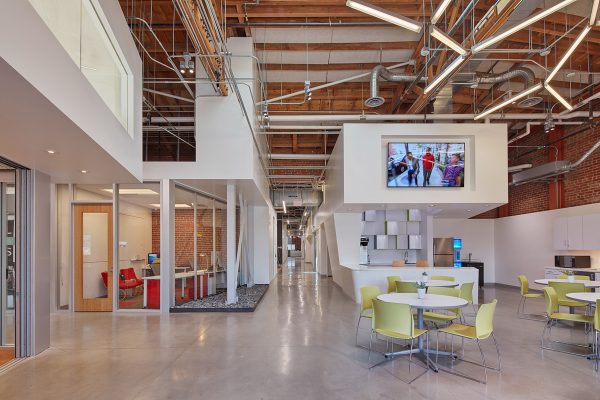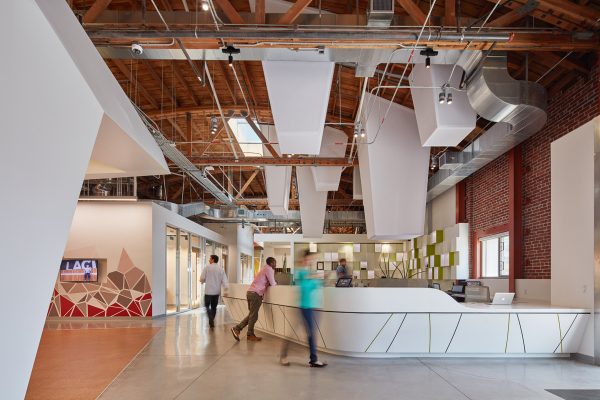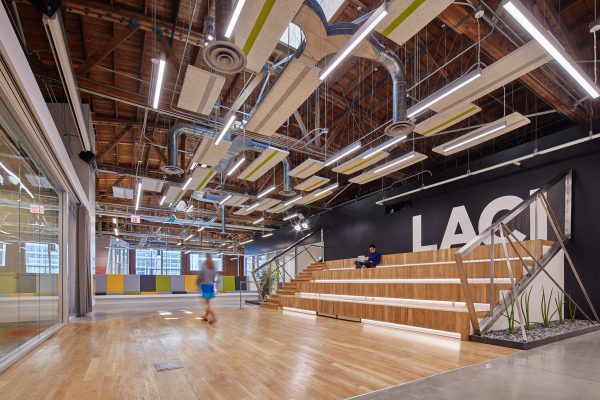This vital new work and research campus designed by John Friedman Alice Kimm Architects (JFAK) has quickly become a dynamic hub where government, business entrepreneurs, and community come together to forge creative new partnerships. The goal: to foster innovations that advance LA’s green economies within the framework of an unusual public-private coalition. The campus includes a transformed 61,000 SF warehouse in the vibrant Arts District. Offices, conference rooms, labs, prototyping workshops, and event space, in addition to facilities serving one of the City’s major public utility companies, exist alongside PV-shaded parking, greywater filtration, and a microgrid system.
Flexible open areas support new collaborations. An open circulation “loop’” supports a “village” concept that connects the existing 8 bowstring truss warehouse bays. Natural light penetrates deeply. As people don’t always want to work in the open, a variety of semi-open and closed workspaces is provided. The main event space, a “village square,” accommodates up to 120 seated people. The constant buzz of shared activity and knowledge gives rise to constant innovation and activism.
The existing structure’s simplicity backdrops unexpected moments created by faceted walls, jewel-like skylight “funnels,” and a “living wall” at the lobby. Solatubes bring natural light to landlocked spaces. Sculptural geometries promote creative play and give distinct areas of the building individual identities.
In its flexibility and creative transformation of existing building stock, this new campus sets a high standard for urban revitalization while promoting innovation, community, and leadership across disciplines. Current tenants include Lyft, Arid Lands Institute, CicLAvia, River LA, USGBC, and a range of valuable new cleantech startups.
Site strategies for sustainability include:
– Rooftop skylights: provide glare-free natural light
– Single-ply cool roof: minimizes heat gain
– Preserve existing brick walls & wood trusses
– Stormwater: retention planter
– Solatubes: re-direct light deep into building
– Renewable, healthful interior materials: all carpets, paints, sealers, and adhesives are low-voc products
– High efficiency equipment: reduces energy use
– Operable windows: provide natural ventilation and flush building heat at night
– Alternative transportation: bike racks & bike storage room
– Green planting wall: minimizes heat gain, consumes carbon dioxide, and creates oxygen
– Water use: low-flow plumbing fixtures reduce water use
– Low emitting, fuel efficient vehicle parking & electric vehicle
– Charging stations
– Bioswale and drought-tolerant planting: collect and naturally filter stormwater
– Photovoltaic array: pv cells transform sunlight into electricity and shade parking
The project was awarded the Green Award of Merit by ENR California, as part of their Best Projects 2016 award program. It also won a AIA|LA COTE LA Citation award, recognition for its achievement in the implementation of sustainability features.

