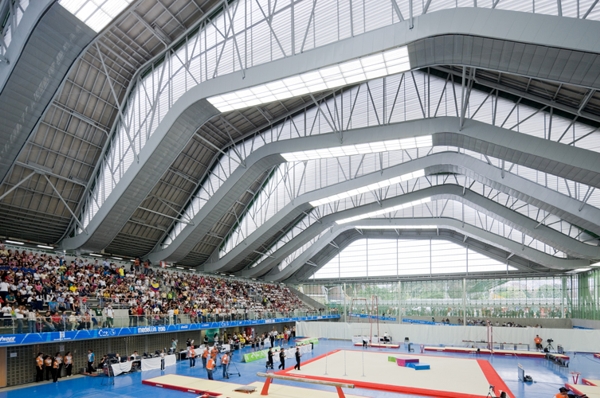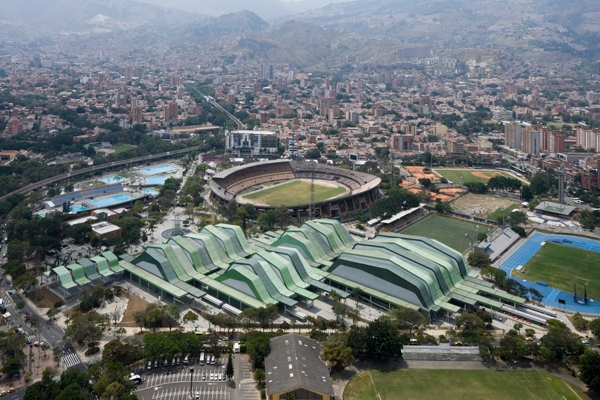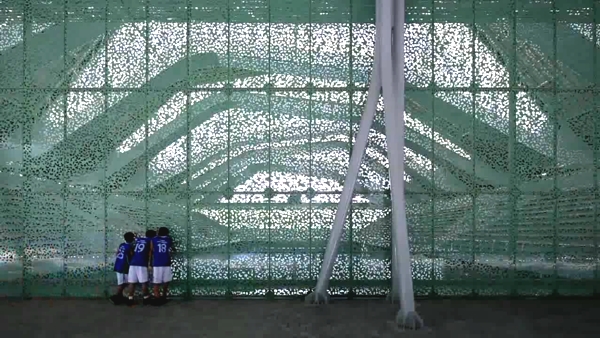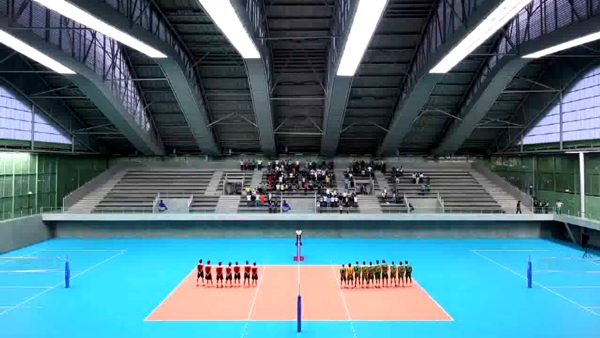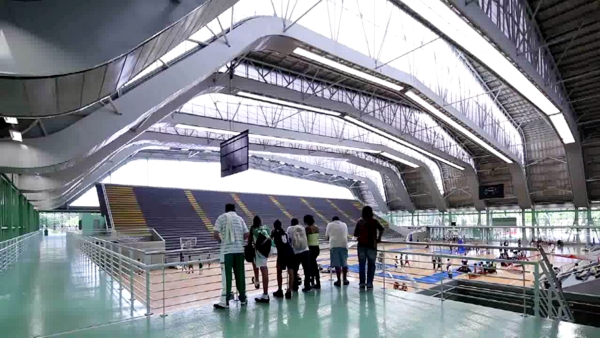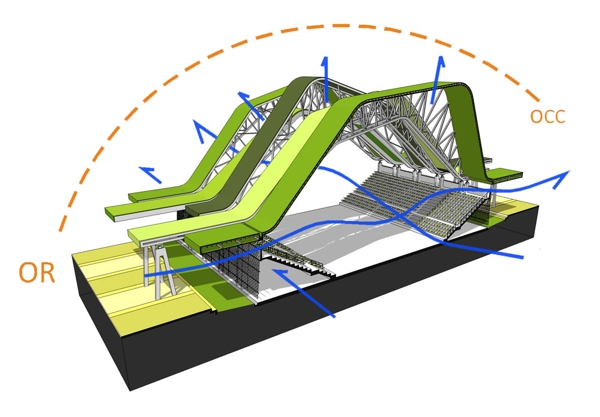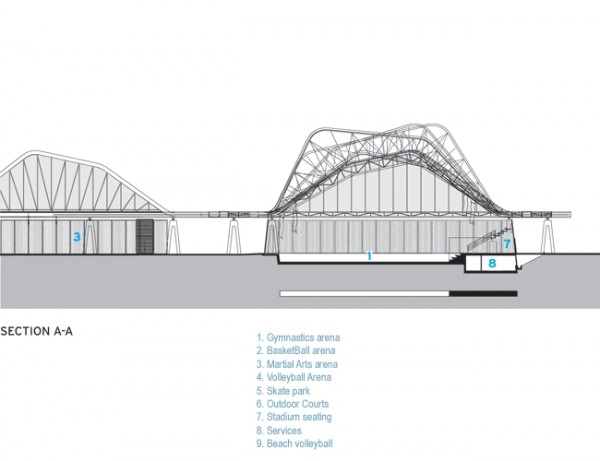The Coliseum was completed in only 18 months for the 2010 South American Games in Medellín, Colombia by Mazzanti Arquitectos and plan:b arquitectos. The green ribbons of roof lines create a distinctive character and utilitarian design for the complex which echoes the surrounding topography of the mountainous countryside. Six types of layered roof trusses are repeated in different patterns over four separate spans simplifying fabrication and installation. The undulating roofs extend beyond the inner volume to create public outdoor space.
The environmental design is an act of democratization and participation.The venue hosting sporting events for the cities residences is skinned in open air brise soleil wall partitions to allow passer-bys to witness events from the exterior. The open skin also allows the local temperate breezes to provide natural cooling. The various relative heights of the roof truss ribbons allow room for vertical polycarbonate panels to provide natural lighting conditions. Orientation of the fenestration is north-south to reduce solar heat buildup and collect northern prevailing breezes.
The 493,000 square foot mixed use project contains semi-pubic venues weaved together by pubic zones under a single roof span. The program allows for multiple and varied recreation and competition sport activities, at the same time providing a community hub for the city.

